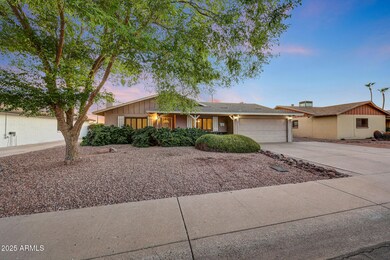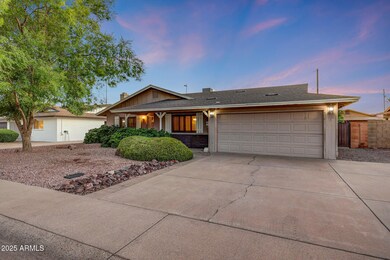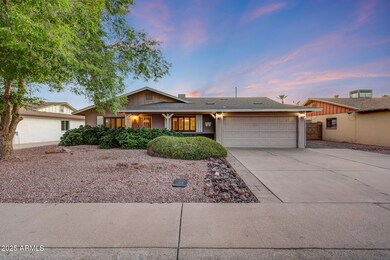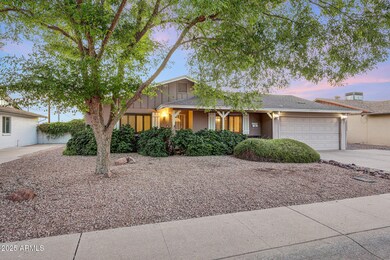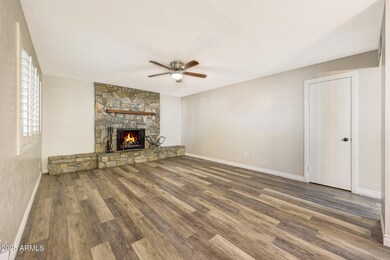3526 N 85th St Scottsdale, AZ 85251
Indian Bend NeighborhoodHighlights
- No HOA
- Double Pane Windows
- Kitchen Island
- Pima Elementary School Rated A-
- Solar Screens
- Zoned Heating and Cooling System
About This Home
Nestled in one of Scottsdale's most desirable neighborhoods with no HOA and minutes from old town Scottsdale. This 4 bedroom 2 bath home has many modern updates. Vinyl plank flooring throughout, updated kitchen with stainless appliances, tall baseboards and both bathrooms have been updated. Pool was redone 1 year ago, both AC units replaced 3 years ago, roof is 3 years old and dual pane windows throughout. Whether you're hosting poolside gatherings or exploring the best of the city, this is Scottsdale living at its finest.
Home Details
Home Type
- Single Family
Est. Annual Taxes
- $1,659
Year Built
- Built in 1967
Lot Details
- 7,137 Sq Ft Lot
- Block Wall Fence
Parking
- 2 Car Garage
Home Design
- Composition Roof
Interior Spaces
- 1,830 Sq Ft Home
- 1-Story Property
- Ceiling Fan
- Double Pane Windows
- Solar Screens
- Living Room with Fireplace
- Vinyl Flooring
- Kitchen Island
Bedrooms and Bathrooms
- 4 Bedrooms
- 2 Bathrooms
Laundry
- Laundry in unit
- Dryer
- Washer
Schools
- Pima Elementary School
- Mohave Middle School
- Saguaro High School
Utilities
- Zoned Heating and Cooling System
- Cable TV Available
Community Details
- No Home Owners Association
- Built by HALLCRAFT HOMES
- Pointe Scottsdale Unit 1 Subdivision
Listing and Financial Details
- Property Available on 7/19/25
- $50 Move-In Fee
- 12-Month Minimum Lease Term
- $50 Application Fee
- Tax Lot 170
- Assessor Parcel Number 130-42-171
Map
Source: Arizona Regional Multiple Listing Service (ARMLS)
MLS Number: 6894919
APN: 130-42-171
- 3520 N 85th St
- 8544 E Columbus Ave
- 8409 E Clarendon Ave
- 8625 E Weldon Ave
- 8319 E Columbus Ave
- 8430 E Fairmount Ave
- 3619 N 87th St
- 8319 E Indianola Ave
- 8444 E Piccadilly Rd
- 3913 N 86th St
- 8608 E Angus Dr
- 8707 E Clarendon Ave
- 8301 E Indianola Ave
- 4008 N 85th St
- 8213 E Whitton Ave
- 8213 E Fairmount Ave
- 8155 E Columbus Ave
- 8552 E Indian School Rd Unit B
- 3125 N 86th Place
- 8500 E Indian School Rd Unit 220
- 8537 E Clarendon Ave
- 8430 E Indianola Ave
- 3809 N 85th Place
- 8516 E Mulberry St
- 8702 E Clarendon Ave
- 8444 E Piccadilly Rd
- 8314 E Indianola Ave
- 8731 E Columbus Ave
- 8259 E Mulberry Ln Unit ID1257803P
- 8502 E Amelia Ave
- 4028 N Granite Reef Rd
- 4007 N 86th St
- 8742 E Weldon Ave
- 8731 E Fairmount Ave
- 8208 E Weldon Ave
- 8531 E Monterey Way
- 3043 N 85th Place
- 8762 E Monterey Way
- 8201 E Piccadilly Rd
- 3072 N 87th St

