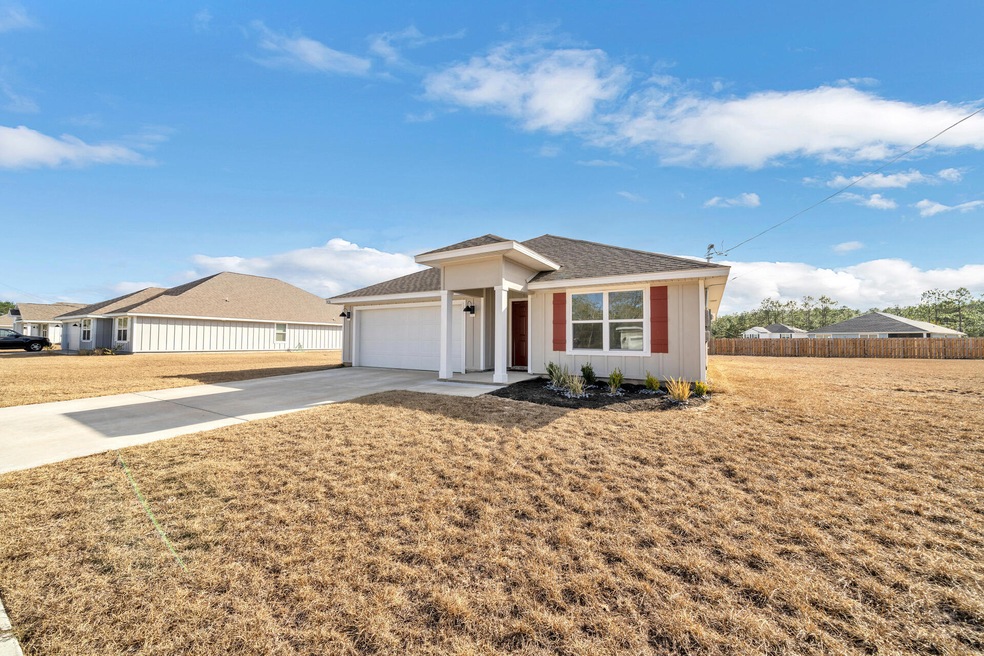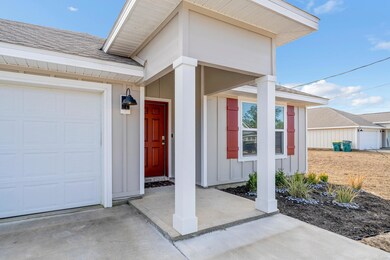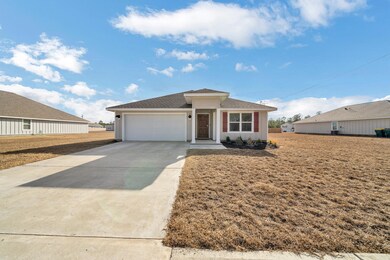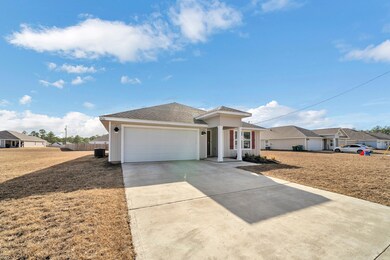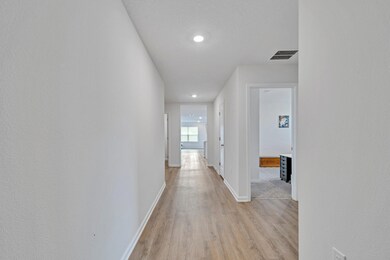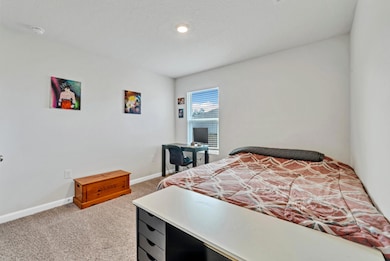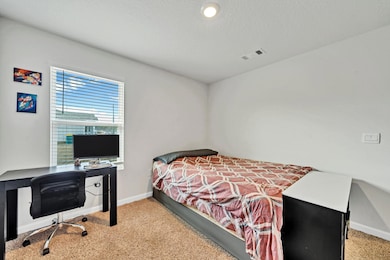
3526 Sugar Maple Ln Crestview, FL 32539
Highlights
- Florida Architecture
- Walk-In Pantry
- Breakfast Bar
- Covered patio or porch
- Woodwork
- Living Room
About This Home
As of February 2023$10,000 CREDIT for CLOSING COSTS or PUT IT TOWARD A NEW FENCE! Built in 2021, this nearly new house is in excellent condition! The popular Cali floor plan offers four bedrooms and two bathrooms. LVP flooring throughout, with carpeting in all bedrooms. The spacious home has an open concept plan that includes a two-car garage. As you enter the foyer/hall through the front door, there are two bedrooms with a full bathroom in between. The kitchen opens to a large living and dining room making it a great home for entertaining family and friends. Just off the dining room, is a covered porch overlooking the level backyard. The large master bedroom suite features a dual vanity sink and large walk-in closet. As you enter from the garage, to your right is one bedroom tucked off to itself and also a separate laundry room. The lot is flat and clear! The neighbors have fenced the back property line so only the sides remain to be finished and the space between fence and house on left and right sides.
The loan is VA and ASSUMABLE at the sellers low interest rate with the balance of the purchase price due at closing.
CONVEY: Washer, Dryer, Refrigerator, Blinds!
NOTE: Televisions do no convey with the sale.
Buyer(s) should verify all details related to this property, including but not limited to dimensions, square footage, school zone, fees & any other information that may affect the Buyer's decision to purchase this property.
Last Buyer's Agent
Amber Lancia
Coldwell Banker Realty
Home Details
Home Type
- Single Family
Est. Annual Taxes
- $2,478
Year Built
- Built in 2021
Lot Details
- 0.35 Acre Lot
- Level Lot
- Cleared Lot
HOA Fees
- $13 Monthly HOA Fees
Parking
- 2 Car Garage
Home Design
- Florida Architecture
- Dimensional Roof
- Composition Shingle Roof
- Cement Board or Planked
Interior Spaces
- 1,830 Sq Ft Home
- 1-Story Property
- Woodwork
- Living Room
- Dining Area
- Fire and Smoke Detector
Kitchen
- Breakfast Bar
- Walk-In Pantry
- Cooktop<<rangeHoodToken>>
- <<microwave>>
- Dishwasher
Flooring
- Painted or Stained Flooring
- Wall to Wall Carpet
- Vinyl
Bedrooms and Bathrooms
- 4 Bedrooms
- 2 Full Bathrooms
- Dual Vanity Sinks in Primary Bathroom
- Primary Bathroom includes a Walk-In Shower
Outdoor Features
- Covered patio or porch
Schools
- Walker Elementary School
- Davidson Middle School
- Crestview High School
Utilities
- Central Heating and Cooling System
- Electric Water Heater
Community Details
- Association fees include master
- Timberland Ridge Subdivision
Listing and Financial Details
- Assessor Parcel Number 24-4N-23-1000-000B-0050
Ownership History
Purchase Details
Home Financials for this Owner
Home Financials are based on the most recent Mortgage that was taken out on this home.Purchase Details
Home Financials for this Owner
Home Financials are based on the most recent Mortgage that was taken out on this home.Similar Homes in Crestview, FL
Home Values in the Area
Average Home Value in this Area
Purchase History
| Date | Type | Sale Price | Title Company |
|---|---|---|---|
| Warranty Deed | $295,000 | -- | |
| Special Warranty Deed | $261,900 | Dhi Title Of Florida Inc |
Mortgage History
| Date | Status | Loan Amount | Loan Type |
|---|---|---|---|
| Open | $301,785 | VA | |
| Previous Owner | $267,923 | VA |
Property History
| Date | Event | Price | Change | Sq Ft Price |
|---|---|---|---|---|
| 02/13/2023 02/13/23 | Sold | $295,000 | -3.3% | $161 / Sq Ft |
| 01/29/2023 01/29/23 | Pending | -- | -- | -- |
| 01/19/2023 01/19/23 | Price Changed | $305,000 | -4.4% | $167 / Sq Ft |
| 01/18/2023 01/18/23 | Price Changed | $319,000 | -1.8% | $174 / Sq Ft |
| 01/04/2023 01/04/23 | For Sale | $325,000 | +24.1% | $178 / Sq Ft |
| 06/18/2021 06/18/21 | Sold | $261,900 | 0.0% | $143 / Sq Ft |
| 03/29/2021 03/29/21 | For Sale | $261,900 | -- | $143 / Sq Ft |
| 03/28/2021 03/28/21 | Pending | -- | -- | -- |
Tax History Compared to Growth
Tax History
| Year | Tax Paid | Tax Assessment Tax Assessment Total Assessment is a certain percentage of the fair market value that is determined by local assessors to be the total taxable value of land and additions on the property. | Land | Improvement |
|---|---|---|---|---|
| 2024 | $2,230 | $221,020 | $26,992 | $194,028 |
| 2023 | $2,230 | $220,333 | $25,225 | $195,108 |
| 2022 | $2,583 | $254,545 | $23,575 | $230,970 |
| 2021 | $329 | $22,440 | $22,440 | $0 |
| 2020 | $181 | $22,000 | $22,000 | $0 |
| 2019 | $92 | $7,632 | $7,632 | $0 |
| 2018 | $94 | $7,632 | $0 | $0 |
| 2017 | $95 | $7,632 | $0 | $0 |
| 2016 | $95 | $7,632 | $0 | $0 |
| 2015 | $95 | $7,410 | $0 | $0 |
| 2014 | $100 | $7,800 | $0 | $0 |
Agents Affiliated with this Home
-
Elizabeth Bell

Seller's Agent in 2023
Elizabeth Bell
Lokation
(850) 269-8430
165 Total Sales
-
A
Buyer's Agent in 2023
Amber Lancia
Coldwell Banker Realty
-
Amber Kolarick
A
Buyer's Agent in 2023
Amber Kolarick
The Property Group 850 Inc
(850) 603-9099
79 Total Sales
-
F
Seller's Agent in 2021
Francis Rivers
DR Horton Realty of Northwest Florida LLC
Map
Source: Emerald Coast Association of REALTORS®
MLS Number: 914287
APN: 24-4N-23-1000-000B-0050
- 3524 Sugar Maple Ln
- 3530 Sugar Maple Ln
- 3535 Sugar Maple Ln
- 3565 Sugar Maple Ln
- 3490 Sparco Dr
- 6256 Misty Ln
- 6320 Possum Ridge Rd
- 6133 Garden City Rd
- 3559 Autumn Woods Dr
- 3375 Mclain Dr
- 3437 Auburn Rd
- 3573 Autumn Woods Dr
- 3593 Autumn Woods Dr
- 6008 Oak Hollow Way
- 6006 Oak Hollow Way
- 6004 Oak Hollow Way
- 3202 Liz Ct
- 6168 Hayes Dr
- 6003 Oak Hollow Way
- 6000 Oak Hollow Way
