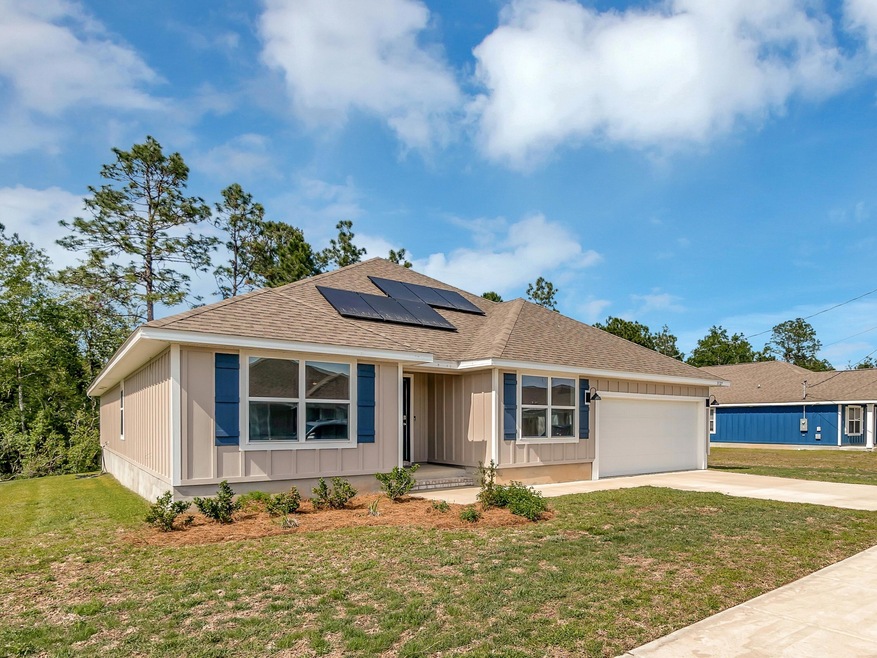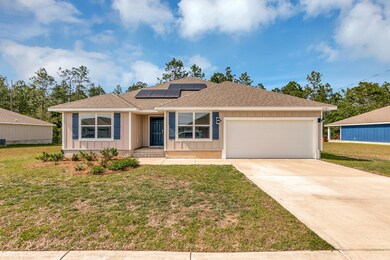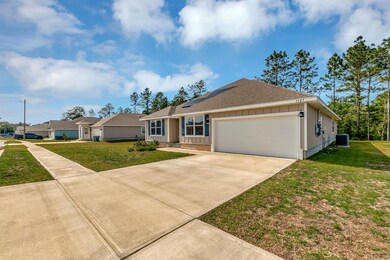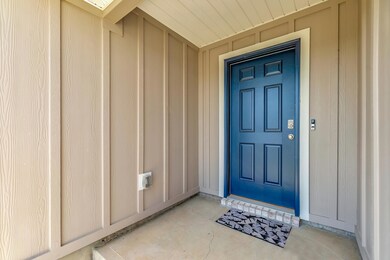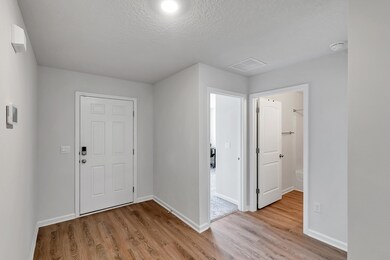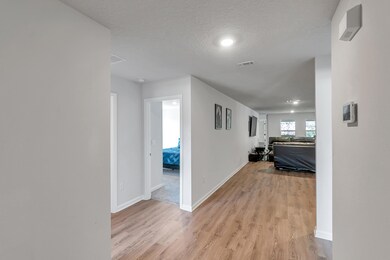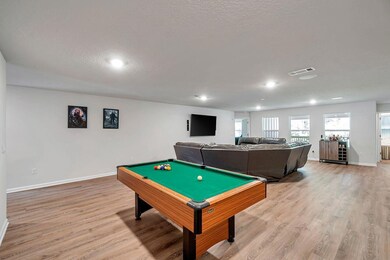
3527 Sugar Maple Ln Crestview, FL 32539
Highlights
- Solar Shingle Roof
- Covered patio or porch
- Attached Garage
- Craftsman Architecture
- Walk-In Pantry
- Breakfast Bar
About This Home
As of January 2024Welcome Home to this beautiful 5-bedroom, 3-bath home in the Timberland Ridge community in proximity to multiple military bases! Luxury vinyl flooring throughout and carpet in all bedrooms. The open kitchen features smooth top range, pantry, huge island bar, and stainless steel appliances. The large family room and kitchen are connected, making the space ideal for entertaining. Just off the kitchen, there is a nice breakfast nook and a separate dining area. The primary bedroom is roomy and has an adjacent bathroom with a double vanity, two walk-in closets, and a five-foot shower. Hardi board exterior.
Last Agent to Sell the Property
Coldwell Banker Realty License #3463078 Listed on: 05/05/2023

Last Buyer's Agent
Zachary Fellner
Coldwell Banker Realty
Home Details
Home Type
- Single Family
Est. Annual Taxes
- $3,403
Year Built
- Built in 2021
Lot Details
- 0.33 Acre Lot
- Lot Dimensions are 150 x 97
- Property fronts a county road
HOA Fees
- $13 Monthly HOA Fees
Parking
- Attached Garage
Home Design
- Craftsman Architecture
- Dimensional Roof
- Composition Shingle Roof
- Vinyl Trim
- Cement Board or Planked
Interior Spaces
- 2,530 Sq Ft Home
- 1-Story Property
- Family Room
Kitchen
- Breakfast Bar
- Walk-In Pantry
- Electric Oven or Range
- Induction Cooktop
- <<microwave>>
- Dishwasher
Flooring
- Wall to Wall Carpet
- Vinyl
Bedrooms and Bathrooms
- 5 Bedrooms
- 3 Full Bathrooms
- Dual Vanity Sinks in Primary Bathroom
- Primary Bathroom includes a Walk-In Shower
Laundry
- Dryer
- Washer
Schools
- Walker Elementary School
- Davidson Middle School
- Crestview High School
Utilities
- Central Heating and Cooling System
- Electric Water Heater
- Septic Tank
Additional Features
- Solar Shingle Roof
- Covered patio or porch
Community Details
- Association fees include ground keeping
- Timberland Ridge Subdivision
- The community has rules related to covenants
Listing and Financial Details
- Assessor Parcel Number 24-4N-23-1000-000A-0130
Ownership History
Purchase Details
Home Financials for this Owner
Home Financials are based on the most recent Mortgage that was taken out on this home.Purchase Details
Home Financials for this Owner
Home Financials are based on the most recent Mortgage that was taken out on this home.Similar Homes in Crestview, FL
Home Values in the Area
Average Home Value in this Area
Purchase History
| Date | Type | Sale Price | Title Company |
|---|---|---|---|
| Warranty Deed | $358,000 | None Listed On Document | |
| Special Warranty Deed | $343,900 | Dhi Title Of Florida Inc |
Mortgage History
| Date | Status | Loan Amount | Loan Type |
|---|---|---|---|
| Previous Owner | $356,280 | VA | |
| Closed | $0 | New Conventional |
Property History
| Date | Event | Price | Change | Sq Ft Price |
|---|---|---|---|---|
| 01/12/2024 01/12/24 | Sold | $358,000 | -1.9% | $142 / Sq Ft |
| 09/08/2023 09/08/23 | Pending | -- | -- | -- |
| 08/04/2023 08/04/23 | Price Changed | $364,900 | -2.7% | $144 / Sq Ft |
| 06/21/2023 06/21/23 | Price Changed | $374,900 | -3.8% | $148 / Sq Ft |
| 05/05/2023 05/05/23 | For Sale | $389,900 | +13.4% | $154 / Sq Ft |
| 07/26/2021 07/26/21 | Sold | $343,900 | 0.0% | $138 / Sq Ft |
| 06/18/2021 06/18/21 | For Sale | $343,900 | -- | $138 / Sq Ft |
| 06/17/2021 06/17/21 | Pending | -- | -- | -- |
Tax History Compared to Growth
Tax History
| Year | Tax Paid | Tax Assessment Tax Assessment Total Assessment is a certain percentage of the fair market value that is determined by local assessors to be the total taxable value of land and additions on the property. | Land | Improvement |
|---|---|---|---|---|
| 2024 | $2,915 | $291,914 | $26,992 | $264,922 |
| 2023 | $2,915 | $291,492 | $25,225 | $266,267 |
| 2022 | $3,403 | $338,787 | $23,575 | $315,212 |
| 2021 | $329 | $22,440 | $22,440 | $0 |
| 2020 | $181 | $22,000 | $22,000 | $0 |
| 2019 | $92 | $7,632 | $7,632 | $0 |
| 2018 | $94 | $7,632 | $0 | $0 |
| 2017 | $95 | $7,632 | $0 | $0 |
| 2016 | $95 | $7,632 | $0 | $0 |
| 2015 | $95 | $7,410 | $0 | $0 |
| 2014 | $100 | $7,800 | $0 | $0 |
Agents Affiliated with this Home
-
Tracy Craven
T
Seller's Agent in 2024
Tracy Craven
Coldwell Banker Realty
(318) 237-6757
89 Total Sales
-
Zachary Fellner

Seller Co-Listing Agent in 2024
Zachary Fellner
Coldwell Banker Realty
(443) 417-8336
39 Total Sales
-
F
Seller's Agent in 2021
Francis Rivers
DR Horton Realty of Northwest Florida LLC
-
J
Buyer's Agent in 2021
Jeffrey Craven
Coldwell Banker Realty
Map
Source: Emerald Coast Association of REALTORS®
MLS Number: 922672
APN: 24-4N-23-1000-000A-0130
- 3530 Sugar Maple Ln
- 3524 Sugar Maple Ln
- 3535 Sugar Maple Ln
- 3565 Sugar Maple Ln
- 3490 Sparco Dr
- 6320 Possum Ridge Rd
- 6256 Misty Ln
- 6316 Possum Ridge Rd
- 6133 Garden City Rd
- 3559 Autumn Woods Dr
- 3437 Auburn Rd
- 3375 Mclain Dr
- 3573 Autumn Woods Dr
- 3593 Autumn Woods Dr
- 6008 Oak Hollow Way
- 6006 Oak Hollow Way
- 6004 Oak Hollow Way
- 6003 Oak Hollow Way
- 3202 Liz Ct
- 6168 Hayes Dr
