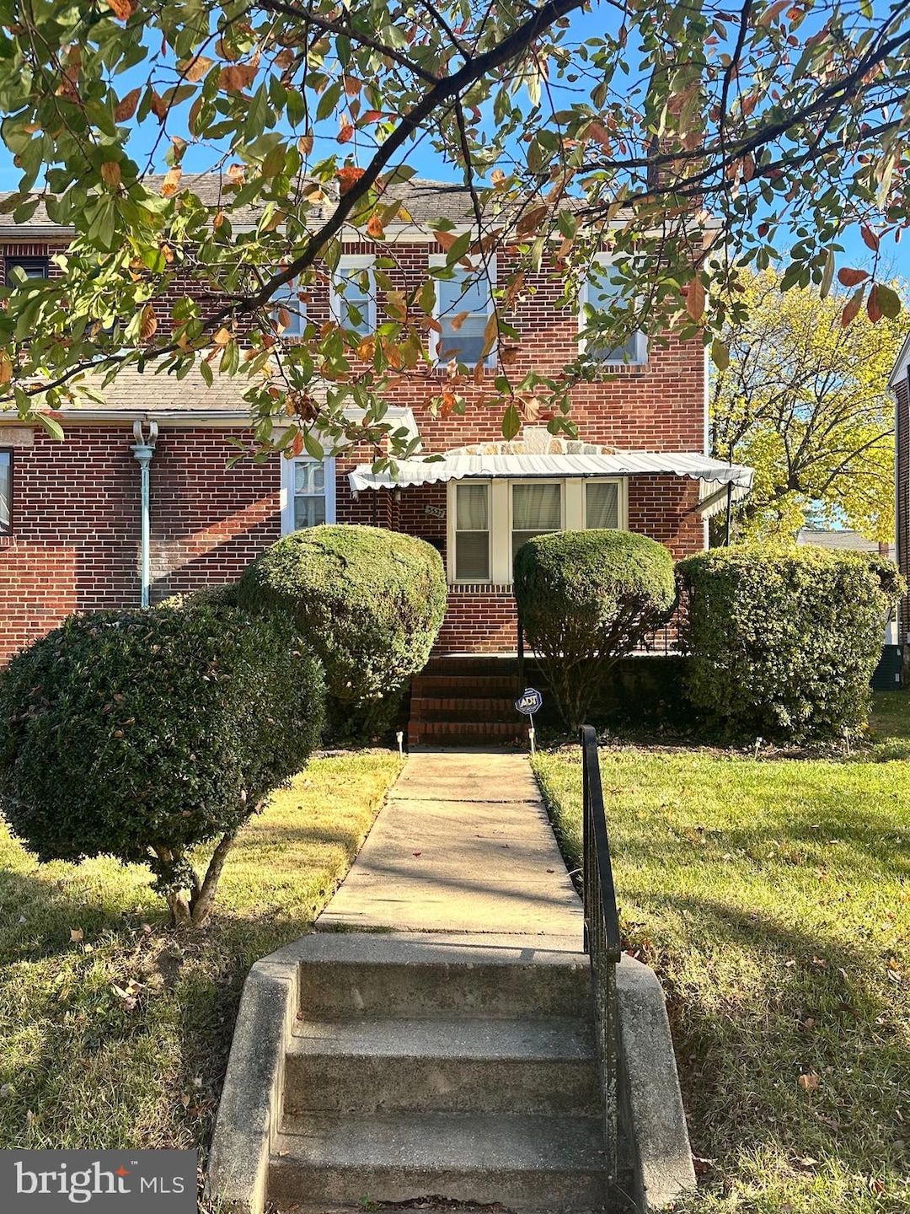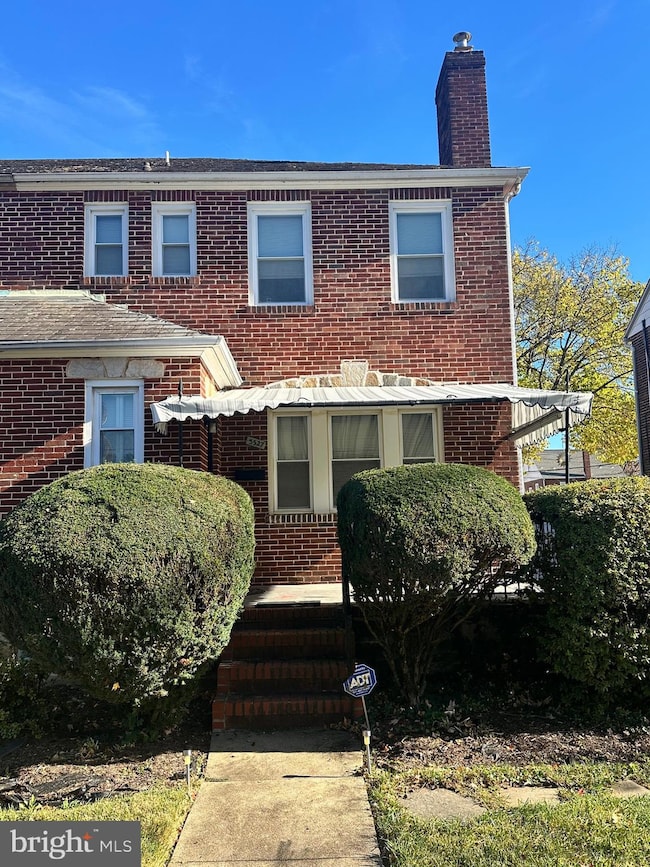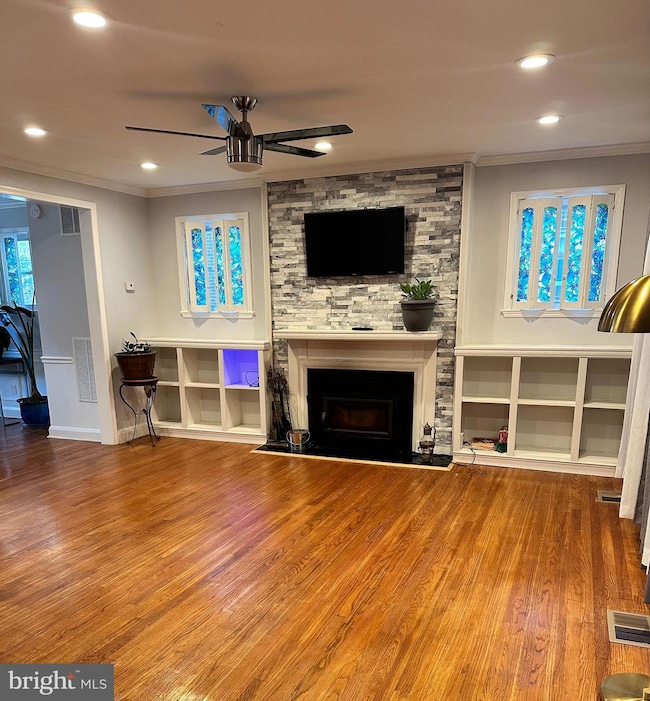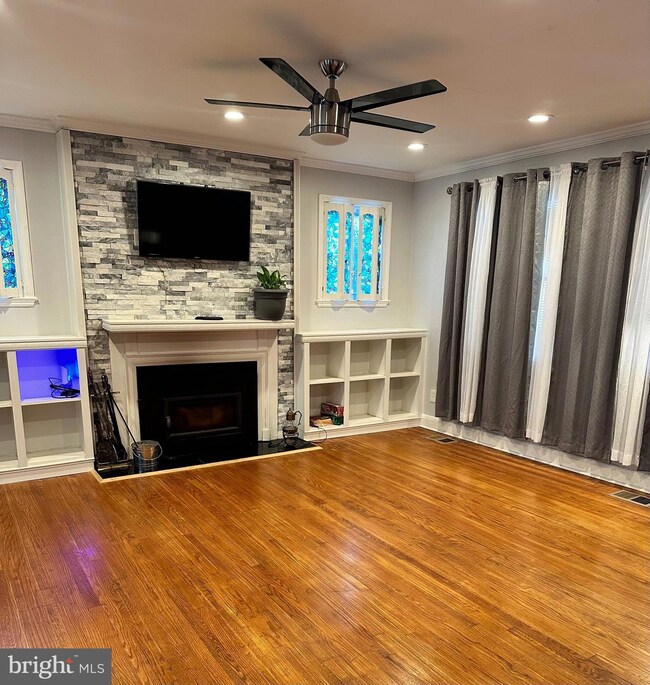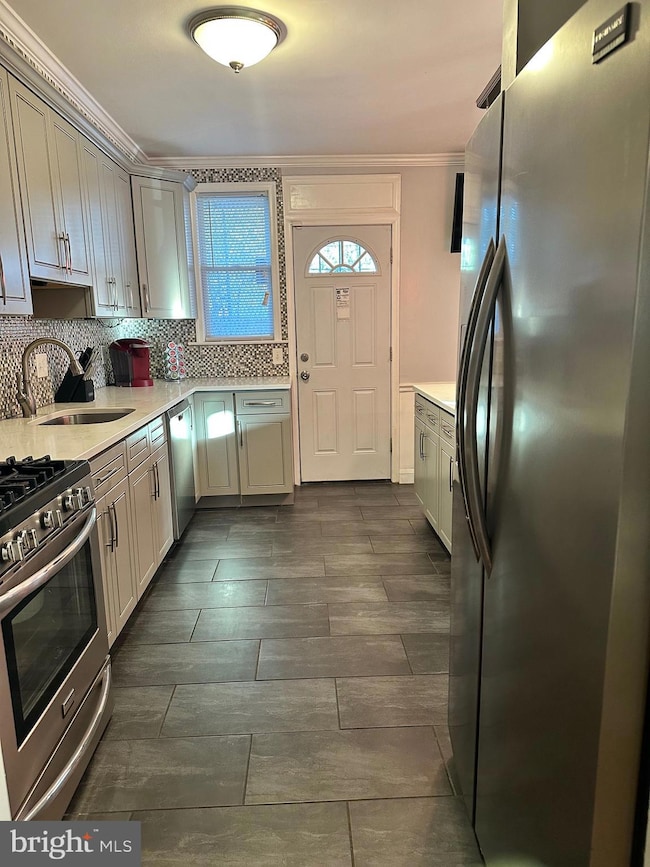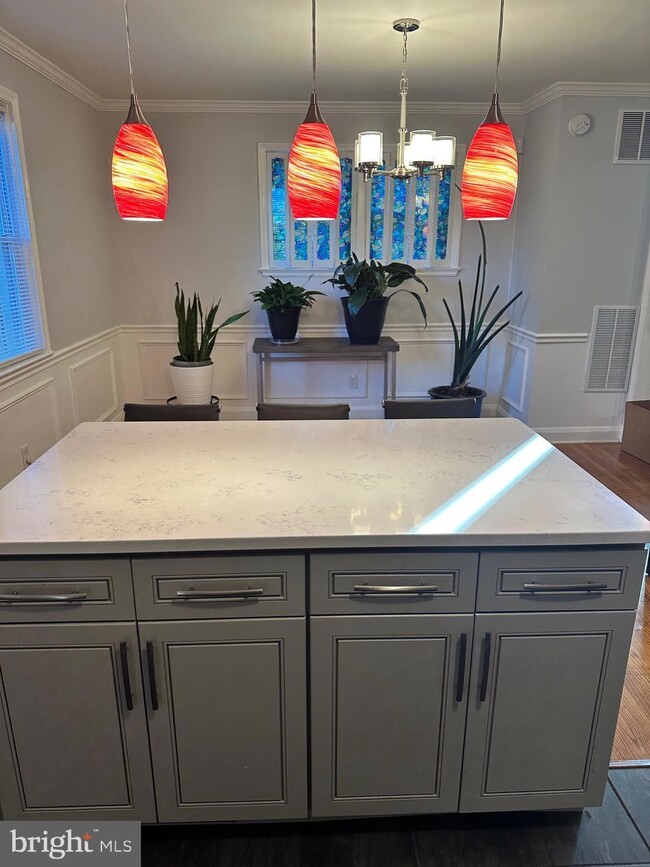
3527 White Chapel Rd Baltimore, MD 21215
Ashburton NeighborhoodHighlights
- Open Floorplan
- Wood Flooring
- 2 Fireplaces
- Contemporary Architecture
- Attic
- No HOA
About This Home
As of January 2025Beautiful semi-detached renovated brick home in Historic Ashburton with 3 bedrooms, 3.5 bath, 2 fireplaces, hardwood floors, crown molding, recessed lights, modern ceiling fans throughout, one car garage and a 4 car parking pad! Come BUY and see the owners suite which includes a full bath with stall shower and beautiful ceramic tile. Additional second level full bath and powder room half bath is on the main level! This spacious home also includes a fully finished basement with beautiful glass block throughout a fireplace, bar, wet bar, full bath, and nearby laundry room. This home offers the perfect blend of comfort and convenience. Schedule your showing today!
Last Agent to Sell the Property
United Real Estate Executives License #628093 Listed on: 11/15/2024

Townhouse Details
Home Type
- Townhome
Est. Annual Taxes
- $3,833
Year Built
- Built in 1940
Lot Details
- 700 Sq Ft Lot
- Property is in excellent condition
Parking
- 1 Car Detached Garage
- 4 Driveway Spaces
- Rear-Facing Garage
- On-Street Parking
- Off-Street Parking
Home Design
- Semi-Detached or Twin Home
- Contemporary Architecture
- Brick Exterior Construction
- Brick Foundation
- Slate Roof
Interior Spaces
- Property has 3 Levels
- Open Floorplan
- Wet Bar
- Bar
- Chair Railings
- Crown Molding
- Wainscoting
- Ceiling Fan
- Recessed Lighting
- 2 Fireplaces
- Self Contained Fireplace Unit Or Insert
- Formal Dining Room
- Attic
Kitchen
- Stove
- <<builtInMicrowave>>
- Dishwasher
- Kitchen Island
- Disposal
Flooring
- Wood
- Ceramic Tile
Bedrooms and Bathrooms
- 3 Bedrooms
- Walk-In Closet
- Dual Flush Toilets
- Walk-in Shower
Laundry
- Dryer
- Washer
Finished Basement
- Walk-Up Access
- Exterior Basement Entry
Utilities
- Forced Air Heating and Cooling System
- Cooling System Utilizes Natural Gas
- 220 Volts
- Natural Gas Water Heater
- Municipal Trash
- Public Septic
Community Details
- No Home Owners Association
- Ashburton Historic District Subdivision
Listing and Financial Details
- Tax Lot 022
- Assessor Parcel Number 0315233118B022
Ownership History
Purchase Details
Home Financials for this Owner
Home Financials are based on the most recent Mortgage that was taken out on this home.Purchase Details
Home Financials for this Owner
Home Financials are based on the most recent Mortgage that was taken out on this home.Similar Homes in Baltimore, MD
Home Values in the Area
Average Home Value in this Area
Purchase History
| Date | Type | Sale Price | Title Company |
|---|---|---|---|
| Deed | $295,000 | Liberty Title | |
| Deed | $152,000 | Charter Title Llc |
Mortgage History
| Date | Status | Loan Amount | Loan Type |
|---|---|---|---|
| Open | $8,689 | No Value Available | |
| Open | $289,656 | FHA | |
| Previous Owner | $149,246 | FHA | |
| Previous Owner | $80,000 | Stand Alone Refi Refinance Of Original Loan |
Property History
| Date | Event | Price | Change | Sq Ft Price |
|---|---|---|---|---|
| 01/28/2025 01/28/25 | Sold | $295,000 | +1.7% | $161 / Sq Ft |
| 12/24/2024 12/24/24 | Pending | -- | -- | -- |
| 12/12/2024 12/12/24 | Price Changed | $289,999 | -1.7% | $159 / Sq Ft |
| 11/15/2024 11/15/24 | For Sale | $295,000 | +94.1% | $161 / Sq Ft |
| 04/27/2017 04/27/17 | Sold | $152,000 | -7.9% | $75 / Sq Ft |
| 03/21/2017 03/21/17 | Pending | -- | -- | -- |
| 02/27/2017 02/27/17 | For Sale | $165,000 | -- | $82 / Sq Ft |
Tax History Compared to Growth
Tax History
| Year | Tax Paid | Tax Assessment Tax Assessment Total Assessment is a certain percentage of the fair market value that is determined by local assessors to be the total taxable value of land and additions on the property. | Land | Improvement |
|---|---|---|---|---|
| 2025 | $3,814 | $170,000 | $30,000 | $140,000 |
| 2024 | $3,814 | $162,400 | $0 | $0 |
| 2023 | $3,636 | $154,800 | $0 | $0 |
| 2022 | $3,474 | $147,200 | $30,000 | $117,200 |
| 2021 | $3,313 | $140,400 | $0 | $0 |
| 2020 | $2,821 | $133,600 | $0 | $0 |
| 2019 | $2,705 | $126,800 | $30,000 | $96,800 |
| 2018 | $2,750 | $126,800 | $30,000 | $96,800 |
| 2017 | $2,781 | $126,800 | $0 | $0 |
| 2016 | $2,168 | $134,400 | $0 | $0 |
| 2015 | $2,168 | $134,400 | $0 | $0 |
| 2014 | $2,168 | $134,400 | $0 | $0 |
Agents Affiliated with this Home
-
Wanda Honeyblue

Seller's Agent in 2025
Wanda Honeyblue
United Real Estate Executives
1 in this area
9 Total Sales
-
BJ Maddox
B
Buyer's Agent in 2025
BJ Maddox
Shoiyia Hunt Realty
(443) 780-4583
1 in this area
11 Total Sales
-
Bob Lucido

Seller's Agent in 2017
Bob Lucido
Keller Williams Lucido Agency
(410) 979-6024
3,085 Total Sales
-
Valerie McNeal

Seller Co-Listing Agent in 2017
Valerie McNeal
Compass
(301) 704-8129
1 in this area
64 Total Sales
-
Carmen Johnson

Buyer's Agent in 2017
Carmen Johnson
Keller Williams Flagship
(443) 254-1181
45 Total Sales
Map
Source: Bright MLS
MLS Number: MDBA2146710
APN: 3118B-022
- 3514 White Chapel Rd
- 3206 Barrington Rd
- 3202 Barrington Rd
- 3303 Dorchester Rd
- 3324 Sequoia Ave
- 3501 Lynchester Rd
- 3211 Dorchester Rd
- 3500 Sequoia Ave
- 3405 Hilton Rd
- 3803 Cedardale Rd
- 3502 Dennlyn Rd
- 3406 Edgewood Rd
- 3505 Grantley Rd
- 3802 Cedardale Rd
- 3304 Dorithan Rd
- 3407 Ellamont Rd
- 3310 Dorithan Rd
- 3814 Cedardale Rd
- 3401 Liberty Heights Ave
- 3615 Rosedale Rd
