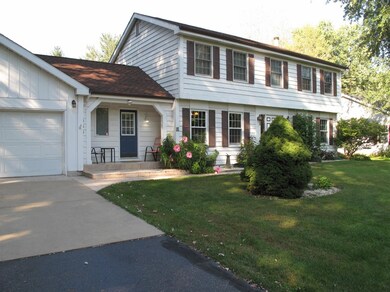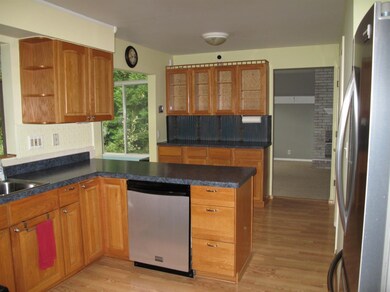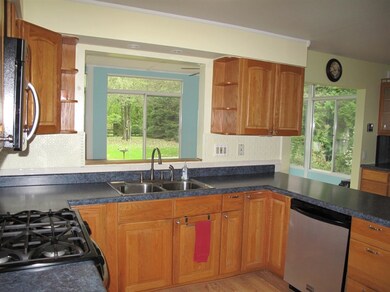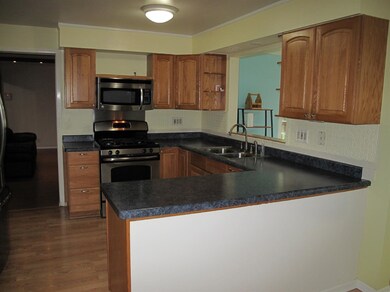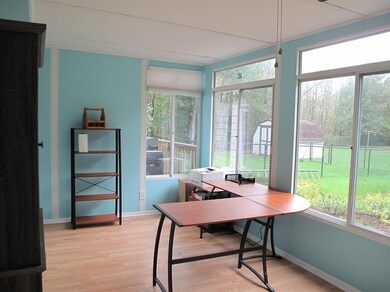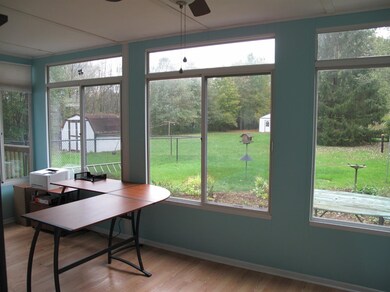
353 E 1300 N Chesterton, IN 46304
Porter County NeighborhoodHighlights
- 1.2 Acre Lot
- Deck
- 2 Car Attached Garage
- Brummitt Elementary School Rated A
- No HOA
- Accessibility Features
About This Home
As of May 2021COUNTRY HOME ON THE PRAIRIE! Kick off your shoes and enjoy the serene setting this home has to offer. 4 bedrooms, 3 baths, 2 family rooms, laundry on main floor, open kitchen that connects to the sunroom and an unfinished basement round out this home. The larger family room has a beautiful brick fireplace for those cooler nights. Sunroom is off the kitchen and provides beautiful views of the back acre. Duneland Schools. COME SEE THIS WONDERFUL HOME BEFORE IT'S GONE!
Last Agent to Sell the Property
McColly Real Estate License #RB14014058 Listed on: 09/13/2018

Home Details
Home Type
- Single Family
Est. Annual Taxes
- $1,677
Year Built
- Built in 1974
Lot Details
- 1.2 Acre Lot
- Lot Dimensions are 102 x 480
Parking
- 2 Car Attached Garage
- Garage Door Opener
Interior Spaces
- 2,478 Sq Ft Home
- 2-Story Property
- Great Room with Fireplace
- Living Room with Fireplace
- Basement
Kitchen
- <<microwave>>
- Dishwasher
Flooring
- Carpet
- Vinyl
Bedrooms and Bathrooms
- 4 Bedrooms
Laundry
- Dryer
- Washer
Utilities
- Forced Air Heating and Cooling System
- Heating System Uses Natural Gas
- Well
- Water Softener is Owned
Additional Features
- Accessibility Features
- Deck
Community Details
- No Home Owners Association
Listing and Financial Details
- Assessor Parcel Number 640428376010000010
Ownership History
Purchase Details
Home Financials for this Owner
Home Financials are based on the most recent Mortgage that was taken out on this home.Purchase Details
Home Financials for this Owner
Home Financials are based on the most recent Mortgage that was taken out on this home.Purchase Details
Home Financials for this Owner
Home Financials are based on the most recent Mortgage that was taken out on this home.Similar Homes in Chesterton, IN
Home Values in the Area
Average Home Value in this Area
Purchase History
| Date | Type | Sale Price | Title Company |
|---|---|---|---|
| Warranty Deed | $360,000 | Meridian Title Corp | |
| Warranty Deed | -- | Community Title Co | |
| Warranty Deed | -- | Community Title Co |
Mortgage History
| Date | Status | Loan Amount | Loan Type |
|---|---|---|---|
| Open | $360,000 | VA | |
| Previous Owner | $295,000 | VA | |
| Previous Owner | $260,000 | VA | |
| Previous Owner | $195,750 | New Conventional | |
| Previous Owner | $130,000 | Credit Line Revolving | |
| Previous Owner | $25,000 | Credit Line Revolving |
Property History
| Date | Event | Price | Change | Sq Ft Price |
|---|---|---|---|---|
| 05/18/2021 05/18/21 | Sold | $360,000 | 0.0% | $145 / Sq Ft |
| 04/18/2021 04/18/21 | Pending | -- | -- | -- |
| 02/20/2021 02/20/21 | For Sale | $360,000 | +38.5% | $145 / Sq Ft |
| 11/30/2018 11/30/18 | Sold | $260,000 | 0.0% | $105 / Sq Ft |
| 10/29/2018 10/29/18 | Pending | -- | -- | -- |
| 09/13/2018 09/13/18 | For Sale | $260,000 | +16.9% | $105 / Sq Ft |
| 11/28/2014 11/28/14 | Sold | $222,500 | 0.0% | $90 / Sq Ft |
| 09/10/2014 09/10/14 | Pending | -- | -- | -- |
| 08/20/2014 08/20/14 | For Sale | $222,500 | -- | $90 / Sq Ft |
Tax History Compared to Growth
Tax History
| Year | Tax Paid | Tax Assessment Tax Assessment Total Assessment is a certain percentage of the fair market value that is determined by local assessors to be the total taxable value of land and additions on the property. | Land | Improvement |
|---|---|---|---|---|
| 2024 | $1,874 | $318,300 | $33,900 | $284,400 |
| 2023 | $2,097 | $285,400 | $30,800 | $254,600 |
| 2022 | $2,097 | $292,700 | $30,800 | $261,900 |
| 2021 | $1,664 | $253,500 | $30,800 | $222,700 |
| 2020 | $1,406 | $221,000 | $27,000 | $194,000 |
| 2019 | $1,491 | $221,200 | $27,000 | $194,200 |
| 2018 | $1,379 | $210,000 | $27,000 | $183,000 |
| 2017 | $1,677 | $203,900 | $27,000 | $176,900 |
| 2016 | $1,648 | $200,800 | $27,900 | $172,900 |
| 2014 | $1,532 | $194,800 | $27,000 | $167,800 |
| 2013 | -- | $194,100 | $28,500 | $165,600 |
Agents Affiliated with this Home
-
Audrey Lemmons

Seller's Agent in 2021
Audrey Lemmons
Coldwell Banker Realty
(219) 921-4599
9 in this area
86 Total Sales
-
Manny Hernandez

Buyer's Agent in 2021
Manny Hernandez
Simplify Your Move! Realty Inc
(219) 613-3567
9 in this area
411 Total Sales
-
M
Buyer's Agent in 2021
Manuel Hernandez
Realty Executives
-
Arnulfo Villar Ramirez
A
Buyer Co-Listing Agent in 2021
Arnulfo Villar Ramirez
Simplify Your Move! Realty Inc
1 in this area
68 Total Sales
-
Olga Petryszyn

Seller's Agent in 2018
Olga Petryszyn
McColly Real Estate
(219) 405-5683
18 in this area
65 Total Sales
-
Cheryl Bonin
C
Buyer's Agent in 2018
Cheryl Bonin
CHERYL Real Estate Services, L
(219) 921-9883
10 in this area
56 Total Sales
Map
Source: Northwest Indiana Association of REALTORS®
MLS Number: 442605
APN: 64-04-28-376-010.000-010
- 0 E 1300 N
- 1334 N Brummitt Rd
- 1367 N 450 E
- 790 Graham Dr
- 474 Magnolia Ln
- 802 Ashwood Ln
- 0 I-94 Dr
- 490 Magnolia Ln
- 495 Magnolia Ln
- 2310 Redwood Ln
- 829 Idlewild Ln
- 602 Idlewild Ln
- 801 Idlewild
- 710 Idlewild Ln
- 2230 Redwood Ln
- 704 Idlewild Ln
- 2228 Redwood Ln
- 610 Idlewild Ln
- 620 Idlewild Ln
- 810 Idlewild Ln

