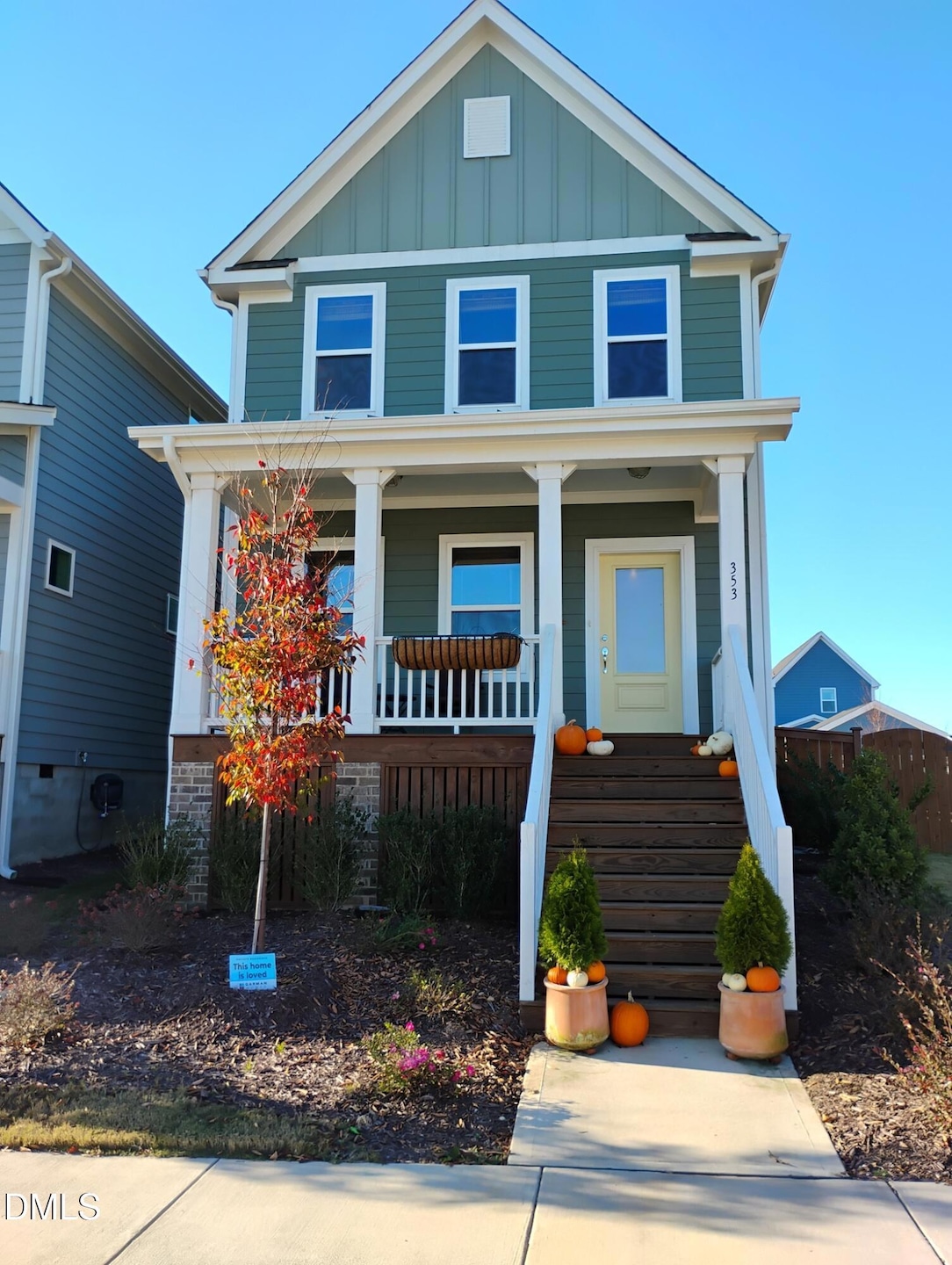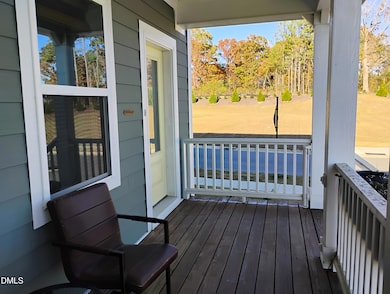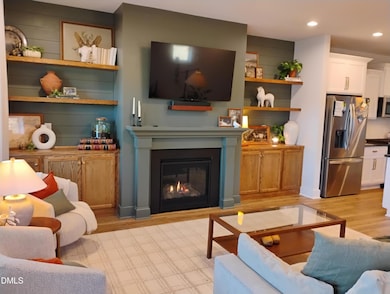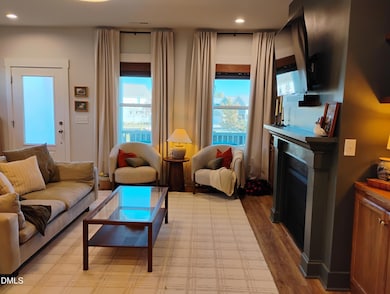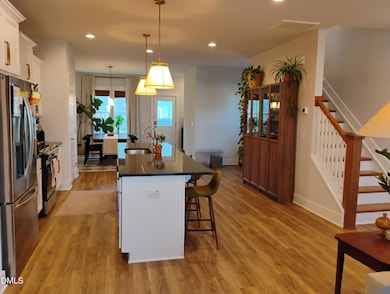353 Wash Hollow Dr Wendell, NC 27591
Highlights
- Clubhouse
- Community Pool
- Stainless Steel Appliances
- Granite Countertops
- Covered Patio or Porch
- Fenced Yard
About This Home
Welcome to 353 Wash Hollow Drive, a beautifully custom-built home offering style, space, and comfort in one of Wendells most desirable communities. Home Features: Gorgeous custom built-ins and designer finishes throughout Bright, open-concept living and dining areas Chefs kitchen with high-end details and plenty of cabinet space Primary suite with spa-like bathroom and walk-in closet Detached 2-car garage for secure parking and extra storage Fully fenced backyard perfect for entertaining or pets Community Amenities:
Enjoy access to resort-style neighborhood features, including: Community pool Walking trails and green spaces Playgrounds and friendly amenities Available: December 20, 2025
Rent: $2400.00
Deposit: $2400.00
Pets: Pets welcome with approval! Refundable Pet Deposit. $125.00 Admin Fee and cleaning fee of $300.00. Due at lease signing. This home truly has it all custom everything, simply stunning, and move-in ready!
Home Details
Home Type
- Single Family
Est. Annual Taxes
- $2,870
Year Built
- Built in 2024
Lot Details
- 6,098 Sq Ft Lot
- Fenced Yard
Parking
- 2 Car Detached Garage
Interior Spaces
- 2-Story Property
- Built-In Features
- Bookcases
- Smooth Ceilings
- Ceiling Fan
- Gas Fireplace
- Entrance Foyer
- Family Room with Fireplace
- Basement
- Crawl Space
Kitchen
- Eat-In Kitchen
- Gas Oven
- Gas Range
- Microwave
- Ice Maker
- Dishwasher
- Stainless Steel Appliances
- Smart Appliances
- Kitchen Island
- Granite Countertops
- Disposal
Flooring
- Carpet
- Laminate
Bedrooms and Bathrooms
- 3 Bedrooms
- Primary bedroom located on second floor
- Walk-In Closet
- Double Vanity
- Private Water Closet
- Walk-in Shower
Laundry
- Laundry in Hall
- Stacked Washer and Dryer
Outdoor Features
- Covered Patio or Porch
Schools
- Lake Myra Elementary School
- Wendell Middle School
- East Wake High School
Utilities
- Forced Air Heating and Cooling System
- Gas Water Heater
Listing and Financial Details
- Security Deposit $2,400
- Property Available on 12/20/25
- Tenant pays for all utilities
- The owner pays for association fees
- 12 Month Lease Term
- $100 Application Fee
- Assessor Parcel Number 177403016967000 0508297
Community Details
Recreation
- Community Playground
- Community Pool
- Park
Pet Policy
- Pet Deposit $300
- Dogs Allowed
Additional Features
- Wendell Falls Subdivision
- Clubhouse
Map
Source: Doorify MLS
MLS Number: 10132957
APN: 1774.03-01-6967-000
- 1317 Barreto Dr
- Sterling Plan at Wendell Falls - Single Family Homes Collection
- Mason Plan at Wendell Falls - Single Family Homes Collection
- Declan Plan at Wendell Falls - Single Family Homes Collection
- 1908 Plott Balsam Dr
- 1236 Porters Call Dr
- 224 Wash Hollow Dr
- 1902 Plott Balsam Dr
- 1842 Piney Falls Dr
- 1914 Plott Balsam Dr
- 1922 Plott Balsam Dr
- 123 Mossy Falls Way
- 1253 Barreto Dr
- 119 Mossy Falls Way
- 1724 Bright Lantern Way
- 1220 Porters Call Dr
- 1945 Plott Balsam Dr
- 205 Wash Hollow Dr
- Morgan Plan at Wendell Falls - Townhomes
- Lennox Plan at Wendell Falls - Townhomes
- 1609 Piney Falls Dr
- 220 Douglas Falls Dr
- 5809 Taylor Rd
- 2129 Treelight Way
- 1440 Yellow Desert Way
- 1440 Yellow Desert Way Unit TH-1
- 1440 Yellow Desert Way Unit A2
- 1440 Yellow Desert Way Unit B1.4
- 826 Old Tarboro Rd
- 1985 Big Falls Dr
- 801 Holiday Pk Ln
- 800 Holiday Pk Ln
- 1017 Leo Minor Ln
- 813 Holiday Pk Ln
- 819 Holiday Pk Ln
- 939 Greenville Way
- 823 Holiday Pk Ln
- 941 Greenville Way
- 825 Holiday Pk Ln
- 824 Holiday Pk Ln
