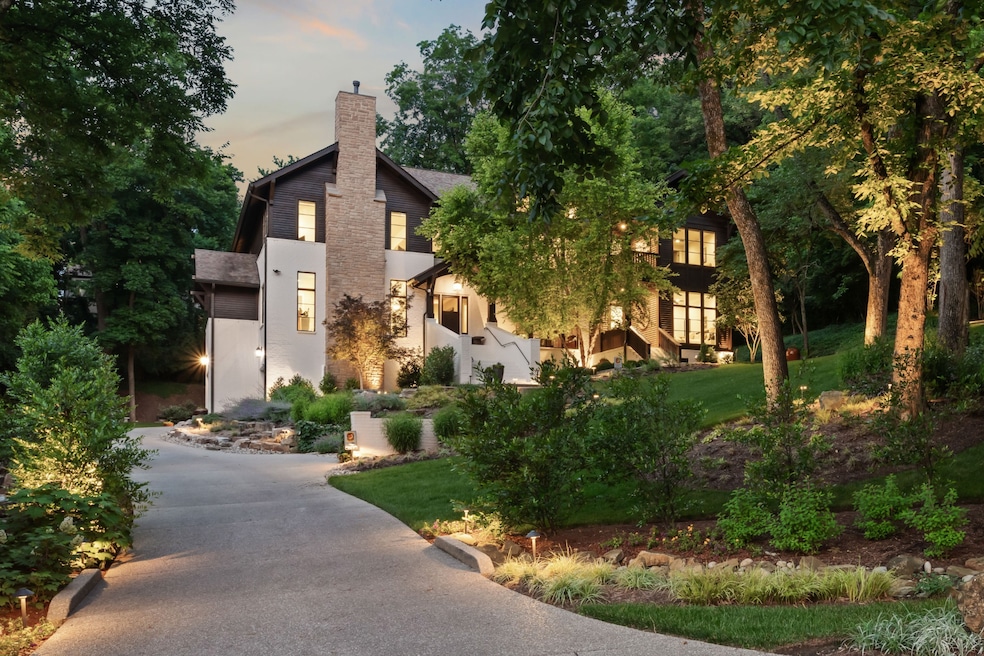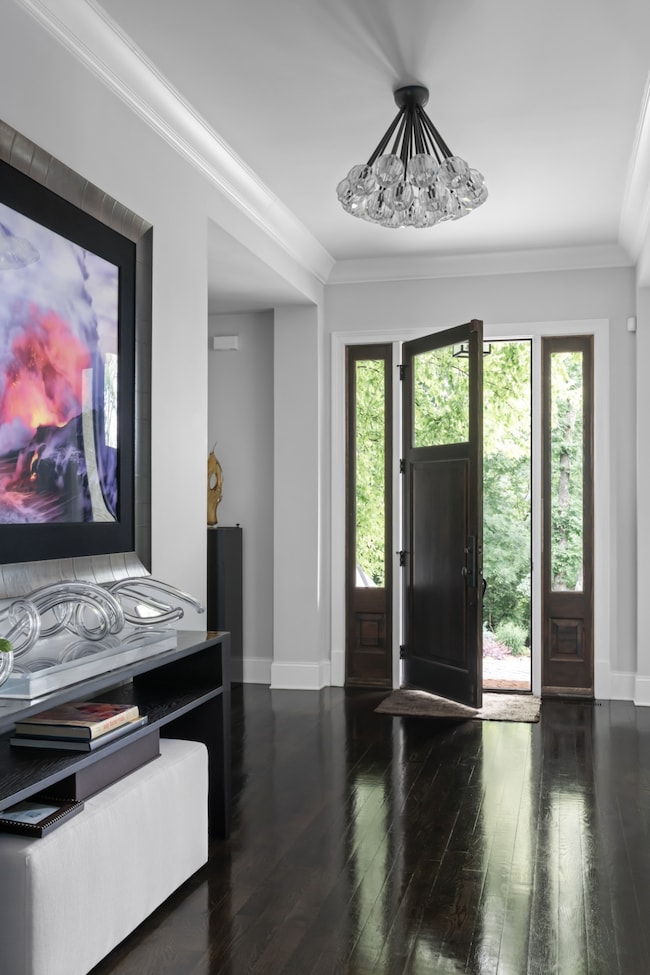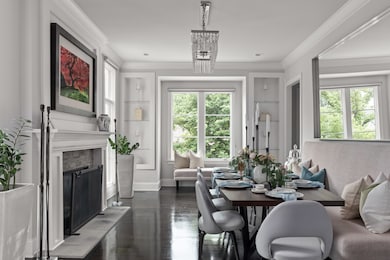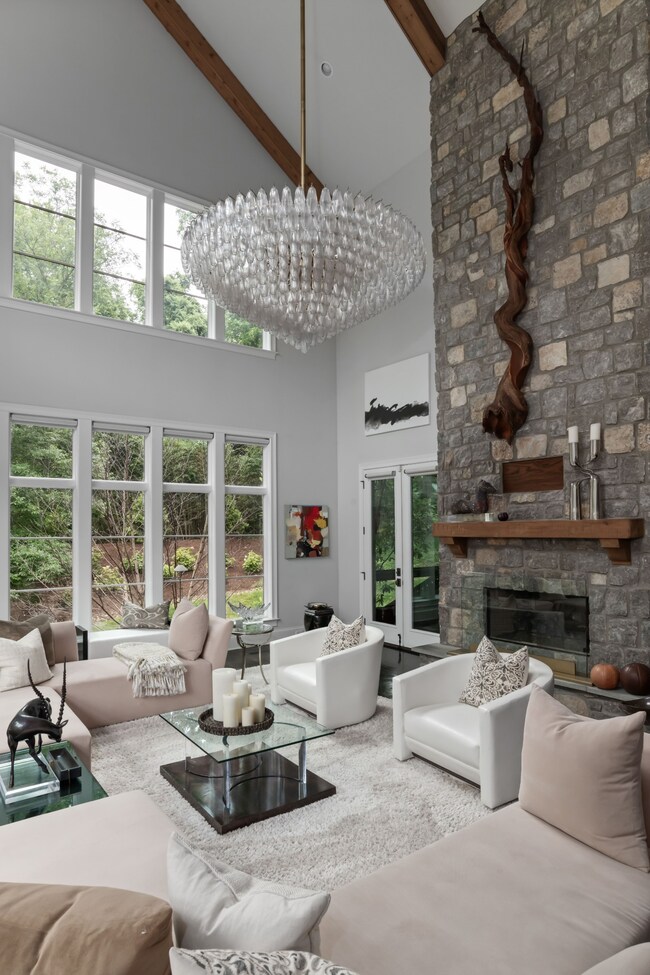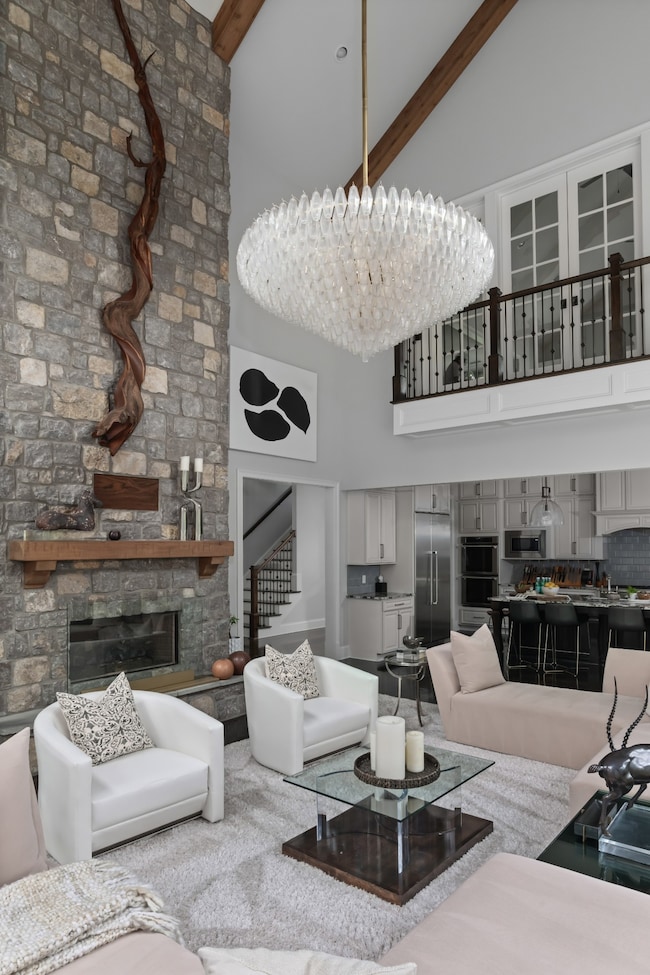
3530 Trimble Ct Nashville, TN 37215
Green Hills NeighborhoodEstimated payment $25,005/month
Highlights
- Popular Property
- 1.14 Acre Lot
- 1 Fireplace
- Julia Green Elementary School Rated A-
- Marble Flooring
- No HOA
About This Home
Tucked in a peaceful cul-de-sac in coveted Green Hills, this home is a your oasis in Nashville, a living narrative of grace, intention, and elevated Southern living. Step inside and let the natural light lead you through wide-plank hardwood floors, soaring ceilings, and warm, open spaces. A main-level office offers a quiet escape while a breezy upstairs loft provides the perfect flex space for reading, relaxing, or play. The main floor primary suite offers serenity & seclusion, with quiet elegance and spa-inspired finishes. But the story takes its most inspired turn downstairs where artistry and utility intertwine. First, step into the speakeasy and temperature controlled wine cellar, where a striking root sculputre—“Rooted in Connection”—anchors the space, a space made not just for tasting with friends but for telling stories and creating memories that will last a lifetime. Steps away, discover a hidden treasure: a custom-designed closet/dressing room. This boutique-inspired space offers both function & fantasy—a sanctuary for curated collections, seasonal wardrobe changes, or private reflection. Also on this level, you’ll find a state-of-the-art golf simulator, and easy access to the 3-car garage. In the main living room stands Jacob’s Ladder—a monumental 700-pound root sculpture from the Osage Orange Tree, revered as the hardest wood in North America. It’s more than a piece of art—it’s a spiritual statement, anchoring the home in reflection, elevation, and strength. Outside, the magic continues across 1.14 acres of landscaped grounds—lush, private, and designed for everything from peaceful mornings to spirited evening gatherings beneath Tennessee skies. In a city where life is lived like a song, 3530 Trimble Court is a rare composition of architectural beauty, emotional resonance, and intentional living. It’s not just a home. It’s the beginning of your next chapter.
Listing Agent
Compass RE Brokerage Phone: 6154862424 License #335748 Listed on: 07/11/2025

Home Details
Home Type
- Single Family
Est. Annual Taxes
- $21,240
Year Built
- Built in 2016
Lot Details
- 1.14 Acre Lot
- Lot Dimensions are 60 x 420
Parking
- 4 Car Garage
Home Design
- Brick Exterior Construction
- Wood Siding
- Stone Siding
Interior Spaces
- Property has 3 Levels
- 1 Fireplace
- Finished Basement
Kitchen
- <<doubleOvenToken>>
- <<microwave>>
- Dishwasher
- Disposal
Flooring
- Carpet
- Marble
- Tile
Bedrooms and Bathrooms
- 5 Bedrooms | 2 Main Level Bedrooms
Laundry
- Dryer
- Washer
Schools
- Julia Green Elementary School
- John Trotwood Moore Middle School
- Hillsboro Comp High School
Utilities
- Cooling Available
- Central Heating
Community Details
- No Home Owners Association
- Russwood Heights Subdivision
Listing and Financial Details
- Assessor Parcel Number 13105003300
Map
Home Values in the Area
Average Home Value in this Area
Tax History
| Year | Tax Paid | Tax Assessment Tax Assessment Total Assessment is a certain percentage of the fair market value that is determined by local assessors to be the total taxable value of land and additions on the property. | Land | Improvement |
|---|---|---|---|---|
| 2024 | $21,240 | $652,750 | $140,625 | $512,125 |
| 2023 | $21,240 | $652,750 | $140,625 | $512,125 |
| 2022 | $21,241 | $652,750 | $140,625 | $512,125 |
| 2021 | $21,462 | $652,750 | $140,625 | $512,125 |
| 2020 | $21,854 | $517,750 | $117,000 | $400,750 |
| 2019 | $16,335 | $517,750 | $117,000 | $400,750 |
| 2018 | $16,335 | $517,750 | $117,000 | $400,750 |
| 2017 | $16,335 | $517,750 | $117,000 | $400,750 |
| 2016 | $4,386 | $127,275 | $94,500 | $32,775 |
| 2015 | $5,748 | $127,275 | $94,500 | $32,775 |
| 2014 | $5,748 | $127,275 | $94,500 | $32,775 |
Property History
| Date | Event | Price | Change | Sq Ft Price |
|---|---|---|---|---|
| 07/11/2025 07/11/25 | For Sale | $4,195,000 | +133.1% | $643 / Sq Ft |
| 07/16/2020 07/16/20 | Off Market | $1,800,000 | -- | -- |
| 07/16/2020 07/16/20 | For Sale | $566,900 | -68.5% | $95 / Sq Ft |
| 04/13/2018 04/13/18 | Sold | $1,800,000 | -- | $301 / Sq Ft |
Purchase History
| Date | Type | Sale Price | Title Company |
|---|---|---|---|
| Warranty Deed | $1,800,000 | None Available | |
| Warranty Deed | $470,000 | Attorney | |
| Deed | $235,000 | -- |
Mortgage History
| Date | Status | Loan Amount | Loan Type |
|---|---|---|---|
| Open | $1,000,000 | New Conventional | |
| Previous Owner | $1,151,700 | Construction | |
| Previous Owner | $254,000 | No Value Available | |
| Previous Owner | $65,412 | No Value Available | |
| Previous Owner | $239,000 | No Value Available | |
| Previous Owner | $240,000 | No Value Available | |
| Previous Owner | $221,000 | No Value Available |
Similar Homes in the area
Source: Realtracs
MLS Number: 2930359
APN: 131-05-0-033
- 206 La Vista Dr
- 330 Summit Ridge Cir Unit 330
- 240 Summit Ridge Dr Unit 240
- 234 Summit Ridge Dr Unit 234
- 126 Forest Place Cir
- 312 Summit Ridge Cir Unit 312
- 3535 Trimble Rd
- 3600 Colewood Dr Unit A
- 128 Abbeywood Dr
- 101 Wellington Park Ct
- 5025 Hillsboro Pike Unit 11E
- 5025 Hillsboro Pike Unit 24W
- 5025 Hillsboro Pike Unit 12H
- 5025 Hillsboro Pike Unit 1A
- 5025 Hillsboro Pike Unit 15E
- 5025 Hillsboro Pike Unit 22D
- 5025 Hillsboro Pike Unit 17F
- 5025 Hillsboro Pike Unit 20E
- 5025 Hillsboro Pike Unit 4A
- 3401 Trimble Rd
- 220 Summit Ridge Dr Unit 220
- 301 Summit Ridge Dr
- 604 Clayborne Ct
- 5025 Hillsboro Pike Unit 23T
- 5025 Hillsboro Pike Unit 2K
- 5025 Hillsboro Pike Unit 2I
- 5025 Hillsboro Pike Unit 8D
- 2221 Hobbs Rd
- 3710 Trimble Rd
- 2116 Hobbs Rd Unit M10
- 4206 Farrar Ave
- 2314 Warfield Ln
- 2036 Overhill Dr
- 4106 Sneed Rd
- 2215 Abbott Martin Rd
- 3916 Cross Creek Rd
- 1945 Kimbark Dr Unit B
- 4100 Hillsboro Pike
- 2711 Abbott Martin Rd
- 4517 Beacon Dr
