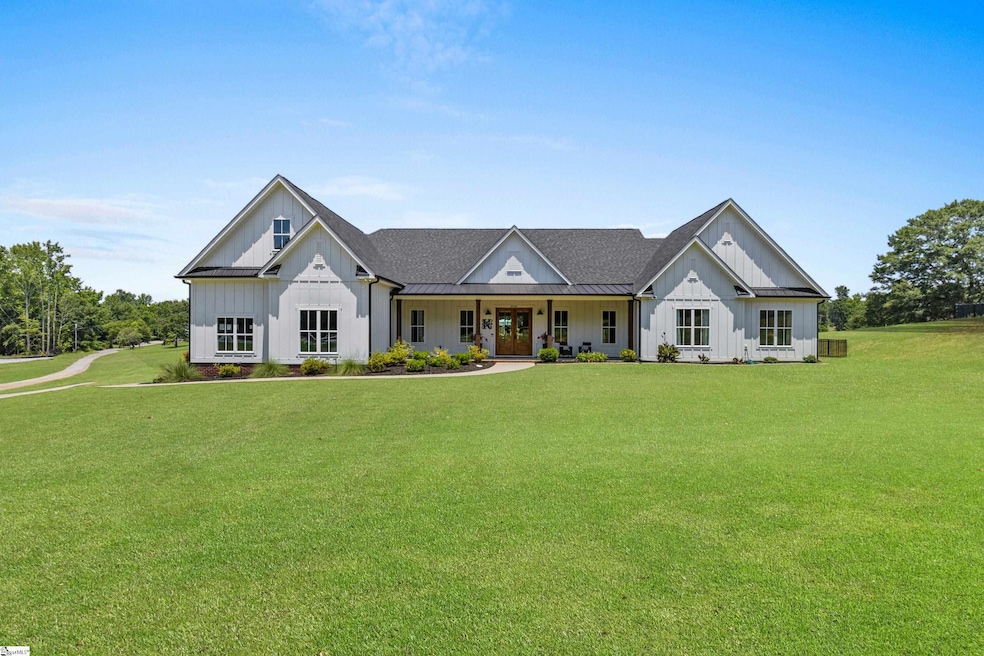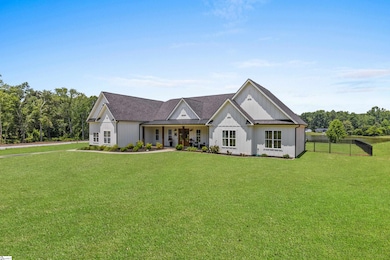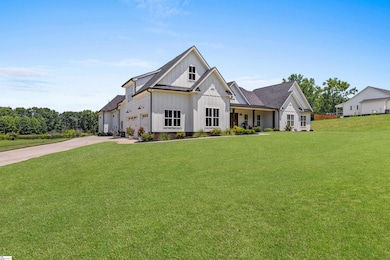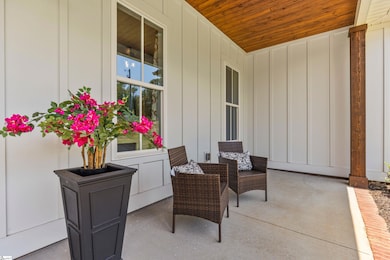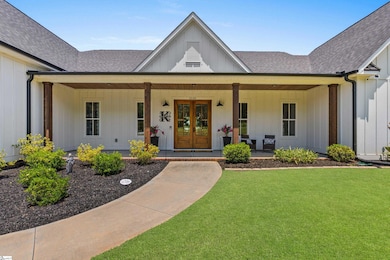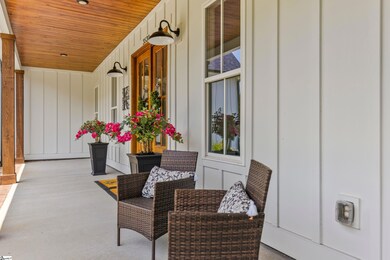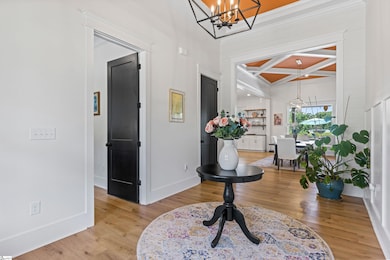
3530 W Georgia Rd Piedmont, SC 29673
Estimated payment $7,579/month
Highlights
- In Ground Pool
- Waterfront
- Open Floorplan
- Woodmont High School Rated A-
- 1.17 Acre Lot
- Craftsman Architecture
About This Home
Resort living at home! This tranquil, masterfully designed and constructed custom home offers modern elegance with many activities at your fingertips- go fishing or paddle boarding, relax with friends by the dip pool or host the season's best oyster roast on the custom table built by a NC craftsman. If you're in a quiet mood, curl up with a book by the fireplace under the coffered 12 ft ceilings. Every detail of this home was designed for luxurious, modern comfort and efficiency. Don't miss the oversized butler's pantry and several insulated storage spaces! The layout is perfect for every stage of life. The split bedroom plan (4 bedrooms downstairs and 1 bedroom/bonus room with full bath upstairs) allows you to shut off one of the 2 HVAC units or just one of the 4 zones when not using it. The tall and wide doors and primary walk through shower offer beauty and easy accessibility. What will you do first with the 1.17 acres? Plant your ideal garden, build the dream custom fire pit or outdoor kitchen? The possibilities are endless! Call Listing Agent for more information or to schedule your showing.
Home Details
Home Type
- Single Family
Est. Annual Taxes
- $4,551
Year Built
- Built in 2022
Lot Details
- 1.17 Acre Lot
- Waterfront
- Fenced Yard
- Level Lot
- Sprinkler System
- Few Trees
Home Design
- Craftsman Architecture
- Ranch Style House
- Slab Foundation
- Architectural Shingle Roof
- Hardboard
Interior Spaces
- 4,000-4,199 Sq Ft Home
- Open Floorplan
- Coffered Ceiling
- Smooth Ceilings
- Cathedral Ceiling
- Ceiling Fan
- Gas Log Fireplace
- Window Treatments
- Great Room
- Combination Dining and Living Room
- Home Office
- Water Views
Kitchen
- Walk-In Pantry
- <<doubleOvenToken>>
- Gas Cooktop
- <<cooktopDownDraftToken>>
- Dishwasher
- Wine Cooler
- Quartz Countertops
- Compactor
- Disposal
Flooring
- Ceramic Tile
- Luxury Vinyl Plank Tile
Bedrooms and Bathrooms
- 5 Bedrooms | 4 Main Level Bedrooms
- Walk-In Closet
- 4.5 Bathrooms
- Garden Bath
Laundry
- Laundry Room
- Laundry on main level
- Sink Near Laundry
- Washer and Electric Dryer Hookup
Attic
- Storage In Attic
- Pull Down Stairs to Attic
Parking
- 3 Car Attached Garage
- Garage Door Opener
Accessible Home Design
- Roll-in Shower
- Disabled Access
- Doors are 32 inches wide or more
Outdoor Features
- In Ground Pool
- Water Access
- Pond
- Covered patio or porch
Schools
- Sue Cleveland Elementary School
- Woodmont Middle School
- Woodmont High School
Utilities
- Multiple cooling system units
- Forced Air Heating and Cooling System
- Multiple Heating Units
- Heat Pump System
- Underground Utilities
- Electric Water Heater
- Septic Tank
- Cable TV Available
Community Details
- Longshore Estates Subdivision
Listing and Financial Details
- Assessor Parcel Number 0602-02-01-035.14
Map
Home Values in the Area
Average Home Value in this Area
Tax History
| Year | Tax Paid | Tax Assessment Tax Assessment Total Assessment is a certain percentage of the fair market value that is determined by local assessors to be the total taxable value of land and additions on the property. | Land | Improvement |
|---|---|---|---|---|
| 2024 | $4,551 | $27,950 | $2,170 | $25,780 |
| 2023 | $4,551 | $27,950 | $2,170 | $25,780 |
| 2022 | $1,016 | $3,250 | $3,250 | $0 |
| 2021 | $993 | $3,250 | $3,250 | $0 |
| 2020 | $258 | $700 | $700 | $0 |
| 2019 | $254 | $700 | $700 | $0 |
| 2018 | $250 | $700 | $700 | $0 |
| 2017 | $246 | $700 | $700 | $0 |
| 2016 | $227 | $11,620 | $11,620 | $0 |
| 2015 | $226 | $11,620 | $11,620 | $0 |
| 2014 | $197 | $10,116 | $10,116 | $0 |
Property History
| Date | Event | Price | Change | Sq Ft Price |
|---|---|---|---|---|
| 07/10/2025 07/10/25 | Price Changed | $1,300,000 | +4.0% | $325 / Sq Ft |
| 07/10/2025 07/10/25 | For Sale | $1,250,000 | +2172.7% | $313 / Sq Ft |
| 09/18/2020 09/18/20 | Sold | $55,000 | -15.4% | -- |
| 06/11/2020 06/11/20 | For Sale | $65,000 | -- | -- |
Purchase History
| Date | Type | Sale Price | Title Company |
|---|---|---|---|
| Deed | $55,000 | None Available | |
| Deed | $155,000 | None Available |
Mortgage History
| Date | Status | Loan Amount | Loan Type |
|---|---|---|---|
| Open | $490,000 | New Conventional | |
| Closed | $41,250 | New Conventional |
Similar Homes in Piedmont, SC
Source: Greater Greenville Association of REALTORS®
MLS Number: 1562825
APN: 0602.02-01-035.14
- 3510 W Georgia Rd
- 0 W Georgia Rd
- 12 Mccullough Rd
- 205 Arbor Woods Ln
- 8 Mandalay Ct
- 3 Grove Landing Dr
- 305 Timberland Way
- Tbd Sundiata St
- 305 Assata Ln
- 305 Assata Ln
- 305 Assata Ln
- 305 Assata Ln
- 305 Assata Ln
- 305 Assata Ln
- 305 Assata Ln
- 506 Cassell Ct
- 514 Cassell Ct
- 5 Mckittrick Dr
- 00 Harrisburg Dr
- 205 Chevy Chase Blvd
- 173 Largess Ln
- 607 Emily Ln
- 210 Sweetgrass Ln
- 714 Streamside Dr
- 114 Portchester Ln
- 515 Pollyanna Dr Unit Brunswick
- 470 Pollyanna Dr Unit Guilford
- 444 Pollyanna Dr Unit Kershaw
- 1 Southern Pine Dr
- 1 Southern Pine Dr Unit Darwin
- 1 Southern Pine Dr Unit Elston
- 1 Southern Pine Dr Unit Robie
- 105 Lasalle Place
- 1 Bollinger St Unit B
- 8 Beachley Place
- 306 Ellis Mill St
- 106 Bigby St
- 423 Stonefence Dr
- 901 Birchcrest Way
- 304 Wyngate Ct
