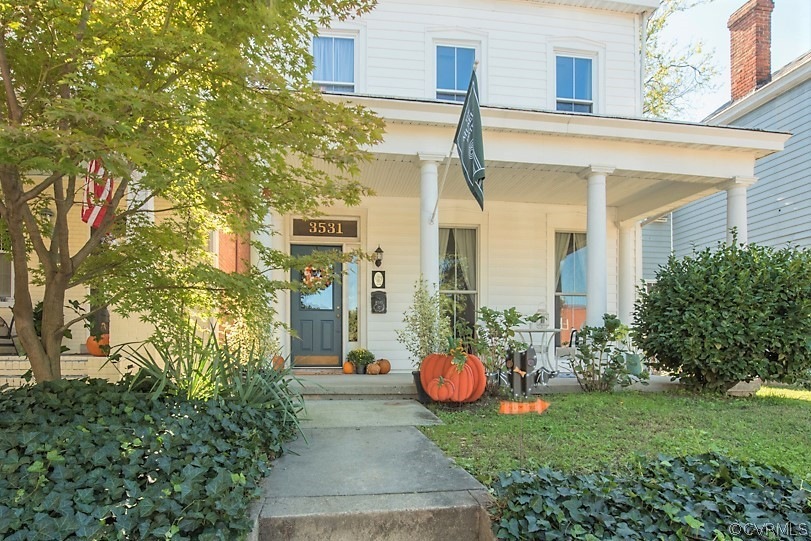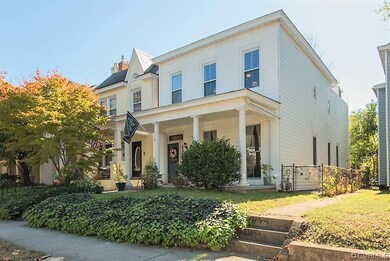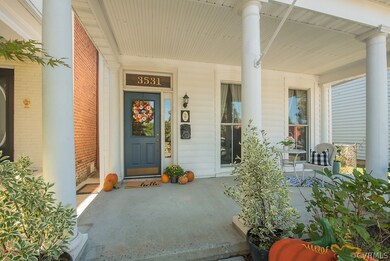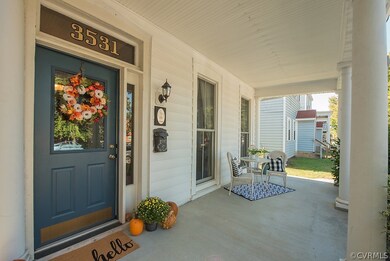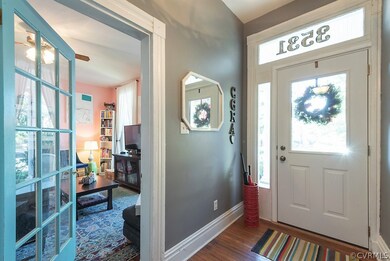
3531 Grove Ave Richmond, VA 23221
The Museum District NeighborhoodHighlights
- Wood Flooring
- 2 Fireplaces
- High Ceiling
- Open High School Rated A+
- Separate Formal Living Room
- Granite Countertops
About This Home
As of November 2021Don't miss this Museum District turn of the century home and move in just in time for the Holiday House Tour! Charming front porch with floor to ceiling windows, original moldings throughout & 10'+ foot ceilings. Creative abounds in this artist's home. Best of all are updates the current owners have done! 2021: Kitchen just remodeled + new central AC unit. 2020: remodeled first floor 1/2 bath & dedicated laundry. 2018: New gas furnace, added new second full bath upstairs, new exterior doors and 1st floor windows. Also newer: custom Juliette balcony railing overlooking the garden, custom dining chandelier, concrete rear exterior stairs, replaced sewer line to street, +added touches like custom decorative painting & barn door, exposed brick and basement support improvements. Private bath in Primary BR. Granite and tile kitchen with room for gathering, flex/morning room off the kitchen. LARGE fenced rear yard with DEDICATED PARKING. Unfinished basement storage with sump pump. Stone's throw from the western end of Carytown and all of unique shopping and dining/VMFA. Easy to 195/95 and all points RVA too! Make your appointment to see this opportunity today!
Last Agent to Sell the Property
The Hogan Group Real Estate License #0225093823 Listed on: 10/12/2021

Home Details
Home Type
- Single Family
Est. Annual Taxes
- $4,188
Year Built
- Built in 1910
Lot Details
- 4,199 Sq Ft Lot
- Back Yard Fenced
- Level Lot
- Zoning described as R-48
Home Design
- Frame Construction
- Metal Roof
- Vinyl Siding
Interior Spaces
- 2,112 Sq Ft Home
- 2-Story Property
- Built-In Features
- Bookcases
- High Ceiling
- Ceiling Fan
- 2 Fireplaces
- Decorative Fireplace
- Thermal Windows
- Separate Formal Living Room
- Fire and Smoke Detector
Kitchen
- Built-In Double Oven
- Electric Cooktop
- Freezer
- Dishwasher
- Granite Countertops
Flooring
- Wood
- Ceramic Tile
Bedrooms and Bathrooms
- 3 Bedrooms
- En-Suite Primary Bedroom
Laundry
- Dryer
- Washer
Unfinished Basement
- Partial Basement
- Sump Pump
Outdoor Features
- Patio
- Front Porch
Schools
- Lois-Harrison Jones Elementary School
- Albert Hill Middle School
- Thomas Jefferson High School
Utilities
- Forced Air Heating and Cooling System
- Heating System Uses Natural Gas
- Vented Exhaust Fan
- Gas Water Heater
Listing and Financial Details
- Assessor Parcel Number W0001602012
Ownership History
Purchase Details
Home Financials for this Owner
Home Financials are based on the most recent Mortgage that was taken out on this home.Purchase Details
Home Financials for this Owner
Home Financials are based on the most recent Mortgage that was taken out on this home.Purchase Details
Similar Homes in Richmond, VA
Home Values in the Area
Average Home Value in this Area
Purchase History
| Date | Type | Sale Price | Title Company |
|---|---|---|---|
| Warranty Deed | $525,000 | Attorney | |
| Warranty Deed | $218,000 | -- | |
| Warranty Deed | $30,000 | -- |
Mortgage History
| Date | Status | Loan Amount | Loan Type |
|---|---|---|---|
| Open | $420,000 | New Conventional | |
| Previous Owner | $367,000 | Stand Alone Refi Refinance Of Original Loan | |
| Previous Owner | $224,000 | Stand Alone Refi Refinance Of Original Loan | |
| Previous Owner | $25,000 | Credit Line Revolving | |
| Previous Owner | $218,400 | Stand Alone Refi Refinance Of Original Loan | |
| Previous Owner | $215,082 | FHA |
Property History
| Date | Event | Price | Change | Sq Ft Price |
|---|---|---|---|---|
| 07/16/2025 07/16/25 | For Sale | $675,000 | +28.6% | $320 / Sq Ft |
| 11/29/2021 11/29/21 | Sold | $525,000 | -1.9% | $249 / Sq Ft |
| 11/04/2021 11/04/21 | Pending | -- | -- | -- |
| 11/01/2021 11/01/21 | Price Changed | $535,000 | -2.7% | $253 / Sq Ft |
| 10/12/2021 10/12/21 | For Sale | $550,000 | -- | $260 / Sq Ft |
Tax History Compared to Growth
Tax History
| Year | Tax Paid | Tax Assessment Tax Assessment Total Assessment is a certain percentage of the fair market value that is determined by local assessors to be the total taxable value of land and additions on the property. | Land | Improvement |
|---|---|---|---|---|
| 2025 | $6,912 | $576,000 | $220,000 | $356,000 |
| 2024 | $6,588 | $549,000 | $215,000 | $334,000 |
| 2023 | $6,252 | $521,000 | $190,000 | $331,000 |
| 2022 | $4,548 | $379,000 | $145,000 | $234,000 |
| 2021 | $3,972 | $349,000 | $115,000 | $234,000 |
| 2020 | $3,972 | $331,000 | $100,000 | $231,000 |
| 2019 | $3,768 | $314,000 | $100,000 | $214,000 |
| 2018 | $3,432 | $286,000 | $100,000 | $186,000 |
| 2017 | $3,348 | $279,000 | $90,000 | $189,000 |
| 2016 | $3,042 | $271,000 | $85,000 | $186,000 |
| 2015 | $2,298 | $259,000 | $85,000 | $174,000 |
| 2014 | $2,298 | $214,000 | $80,000 | $134,000 |
Agents Affiliated with this Home
-
Bryson Lefmann

Seller's Agent in 2025
Bryson Lefmann
Samson Properties
(804) 874-4749
4 in this area
79 Total Sales
-
Mike Hogan

Seller's Agent in 2021
Mike Hogan
The Hogan Group Real Estate
(804) 655-0751
2 in this area
1,013 Total Sales
-
Meredith Hayes

Seller Co-Listing Agent in 2021
Meredith Hayes
The Hogan Group Real Estate
(804) 347-0499
1 in this area
88 Total Sales
Map
Source: Central Virginia Regional MLS
MLS Number: 2131233
APN: W000-1602-012
- 3513 Hanover Ave Unit A
- 3513 Hanover Ave Unit B
- 3535 Hanover Ave Unit B
- 3429 Hanover Ave
- 3312 Grove Ave
- 3212 Floyd Ave
- 3904 Grove Ave
- 3144 Ellwood Ave
- 613 Roseneath Rd Unit 1
- 619 Roseneath Rd Unit 21
- 3125 Stuart Ave
- 3409 W Franklin St
- 3303 Park Ave
- 3201 Kensington Ave
- 3915 Park Ave
- 201 Banbury Rd
- 3925 Park Ave
- 3914 Park Ave
- 3909 W Franklin St
- 4106 Cambridge Rd
