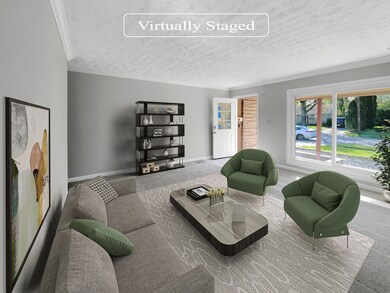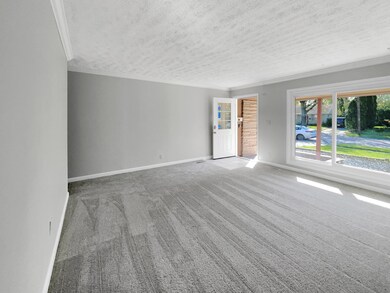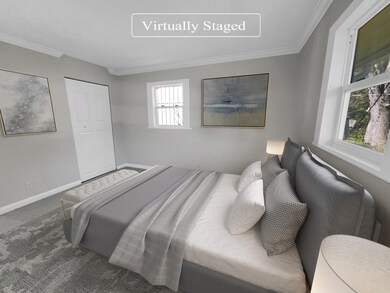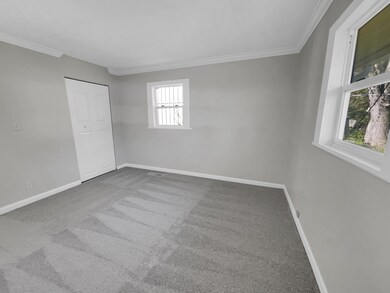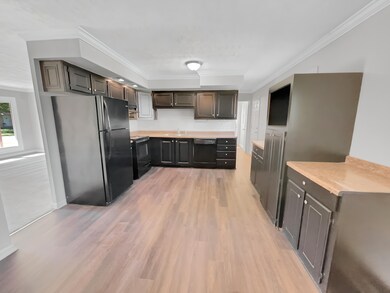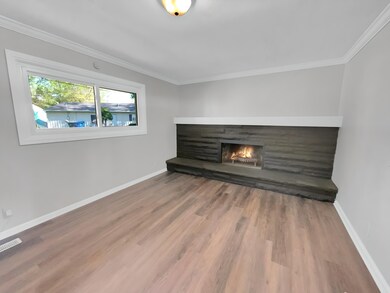
3532 Clark Rd Indianapolis, IN 46224
Eagledale NeighborhoodHighlights
- Ranch Style House
- No HOA
- Forced Air Heating System
- 1 Fireplace
- 2 Car Attached Garage
- Combination Kitchen and Dining Room
About This Home
As of July 2024Welcome to this beautifully maintained home with a touch of elegance throughout. A charming fireplace further enhances The home's atmosphere, creating a cozy ambiance perfect for serenity or entertaining. You'll be captivated by the neutral color paint scheme, giving the home a fresh, timeless appeal that allows for personal style embellishment. The recent application of fresh interior paint adds to the appeal, presenting a pristine environment, ready for creating new memories. The heart of this home features a kitchen accented with an enviable backsplash, certainly to be the talking point when hosting meals. Spend your leisurely evenings in the comfort of the outdoor living space. This property has a beautifully built patio, ideal for alfresco dining or soaking in the gentle breezes. Furthermore, privacy is paramount in this property, with a fenced-in backyard providing seclusion for your outdoor enjoyment. You're invited to experience this haven of tranquility and comfort. Close inspection is sure to impress!
Last Agent to Sell the Property
Opendoor Brokerage LLC Brokerage Email: Sfarrar@opendoor.com License #RB14048287 Listed on: 04/23/2024
Home Details
Home Type
- Single Family
Est. Annual Taxes
- $3,126
Year Built
- Built in 1962
Parking
- 2 Car Attached Garage
Home Design
- Ranch Style House
- Brick Exterior Construction
- Slab Foundation
- Vinyl Siding
- Stone
Interior Spaces
- 1,170 Sq Ft Home
- 1 Fireplace
- Vinyl Clad Windows
- Combination Kitchen and Dining Room
- Laminate Flooring
Kitchen
- Electric Oven
- Dishwasher
Bedrooms and Bathrooms
- 3 Bedrooms
Schools
- Northwest Community Middle School
Additional Features
- 7,362 Sq Ft Lot
- Forced Air Heating System
Community Details
- No Home Owners Association
- Eagledale Subdivision
Listing and Financial Details
- Assessor Parcel Number 490524122008000901
- Seller Concessions Offered
Ownership History
Purchase Details
Home Financials for this Owner
Home Financials are based on the most recent Mortgage that was taken out on this home.Purchase Details
Purchase Details
Purchase Details
Home Financials for this Owner
Home Financials are based on the most recent Mortgage that was taken out on this home.Purchase Details
Purchase Details
Purchase Details
Purchase Details
Home Financials for this Owner
Home Financials are based on the most recent Mortgage that was taken out on this home.Purchase Details
Home Financials for this Owner
Home Financials are based on the most recent Mortgage that was taken out on this home.Similar Homes in Indianapolis, IN
Home Values in the Area
Average Home Value in this Area
Purchase History
| Date | Type | Sale Price | Title Company |
|---|---|---|---|
| Warranty Deed | $196,000 | Os National | |
| Special Warranty Deed | $134,099 | Os National | |
| Special Warranty Deed | -- | None Available | |
| Deed | $42,500 | -- | |
| Special Warranty Deed | -- | -- | |
| Special Warranty Deed | -- | -- | |
| Sheriffs Deed | $126,466 | None Available | |
| Interfamily Deed Transfer | -- | None Available | |
| Interfamily Deed Transfer | -- | None Available |
Mortgage History
| Date | Status | Loan Amount | Loan Type |
|---|---|---|---|
| Open | $156,800 | New Conventional | |
| Previous Owner | $2,499,307 | Commercial | |
| Previous Owner | $93,684 | FHA | |
| Previous Owner | $20,000 | Stand Alone Second | |
| Previous Owner | $70,000 | Adjustable Rate Mortgage/ARM |
Property History
| Date | Event | Price | Change | Sq Ft Price |
|---|---|---|---|---|
| 07/16/2024 07/16/24 | Sold | $196,000 | -2.0% | $168 / Sq Ft |
| 05/20/2024 05/20/24 | Pending | -- | -- | -- |
| 05/06/2024 05/06/24 | For Sale | $200,000 | 0.0% | $171 / Sq Ft |
| 04/30/2024 04/30/24 | Pending | -- | -- | -- |
| 04/23/2024 04/23/24 | For Sale | $200,000 | 0.0% | $171 / Sq Ft |
| 03/31/2020 03/31/20 | Rented | $1,045 | 0.0% | -- |
| 03/31/2020 03/31/20 | Under Contract | -- | -- | -- |
| 03/26/2020 03/26/20 | For Rent | $1,045 | +8.3% | -- |
| 09/25/2019 09/25/19 | Under Contract | -- | -- | -- |
| 09/24/2019 09/24/19 | For Rent | $965 | 0.0% | -- |
| 09/24/2019 09/24/19 | Rented | $965 | 0.0% | -- |
| 05/16/2013 05/16/13 | Sold | $42,500 | -10.9% | $33 / Sq Ft |
| 04/08/2013 04/08/13 | Pending | -- | -- | -- |
| 02/06/2013 02/06/13 | For Sale | $47,700 | -- | $37 / Sq Ft |
Tax History Compared to Growth
Tax History
| Year | Tax Paid | Tax Assessment Tax Assessment Total Assessment is a certain percentage of the fair market value that is determined by local assessors to be the total taxable value of land and additions on the property. | Land | Improvement |
|---|---|---|---|---|
| 2024 | $3,228 | $138,300 | $7,600 | $130,700 |
| 2023 | $3,228 | $131,600 | $7,600 | $124,000 |
| 2022 | $3,230 | $127,900 | $7,600 | $120,300 |
| 2021 | $2,303 | $95,400 | $7,600 | $87,800 |
| 2020 | $1,999 | $82,000 | $7,600 | $74,400 |
| 2019 | $1,693 | $78,000 | $7,600 | $70,400 |
| 2018 | $1,813 | $72,100 | $7,600 | $64,500 |
| 2017 | $1,500 | $66,300 | $7,600 | $58,700 |
| 2016 | $1,478 | $66,800 | $7,600 | $59,200 |
| 2014 | $1,395 | $64,500 | $7,600 | $56,900 |
| 2013 | $513 | $63,400 | $7,600 | $55,800 |
Agents Affiliated with this Home
-
Shelby Farrar
S
Seller's Agent in 2024
Shelby Farrar
Opendoor Brokerage LLC
-
Lendys Molina
L
Buyer's Agent in 2024
Lendys Molina
Realty of America LLC
(317) 746-3500
9 in this area
48 Total Sales
-
L
Seller's Agent in 2020
Leah McNeil
Up&Up Leasing
-
B
Seller Co-Listing Agent in 2020
Brooke Gibeaut
First Key Homes, LLC
-
P
Seller Co-Listing Agent in 2019
Patrina Dunbar
First Key Homes, LLC
-
Dennis Nottingham

Seller's Agent in 2013
Dennis Nottingham
RE/MAX Advanced Realty
(317) 298-0961
6 in this area
150 Total Sales
Map
Source: MIBOR Broker Listing Cooperative®
MLS Number: 21975496
APN: 49-05-24-122-008.000-901
- 5614 Regency Dr
- 6108 Penway St
- 3813 N Lawndale Ave
- 3613 Moller Rd
- 3811 N Lawndale Ave
- 3668 Chatsbee Ct
- 5625 Gateway Dr
- 5807 Westhaven Dr
- 3932 Diamond Ct
- 6133 Ashway Ct
- 6108 Midway Ct
- 3343 Ashley Ln
- 5333 W 34th St
- 5314 W 34th St
- 3991 Bennett Dr
- 3336 Tara Ln
- 6458 Lupine Terrace
- 4020 Eisenhower Dr
- 3148 Arbutus Dr
- 5923 W 29th Place

