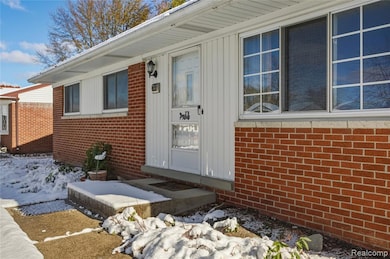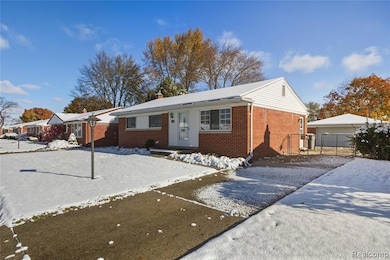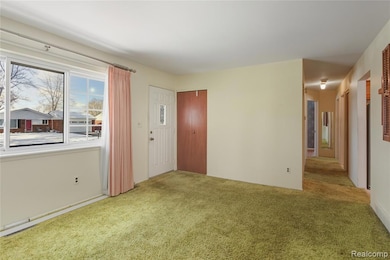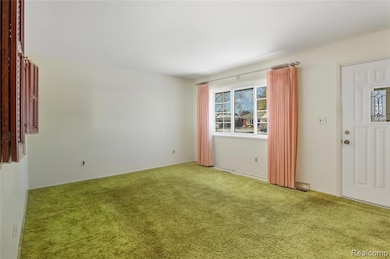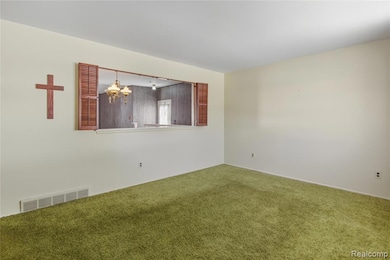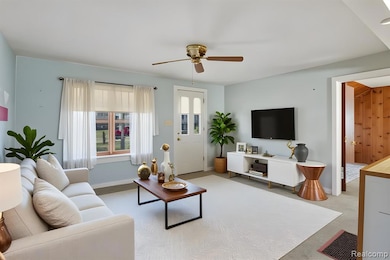35328 Lucinda Dr Clinton Township, MI 48035
Estimated payment $1,269/month
Highlights
- Very Popular Property
- Ranch Style House
- 2 Car Detached Garage
- Fraser High School Rated 9+
- No HOA
- Patio
About This Home
First time home owners or investors this is what you've been waiting for. This ranch-style home offers a lot of potential with sweat equity. The solid home features three bedrooms (hardwood flooring under all the carpet), one full bathroom, living room, family room with a natural fireplace, unfinished spacious basement, two car detached garage. Newer vinyl windows, newer furnace, Hot Water Heater (2024). This home is priced to sell and is being sold as-is. I anticipate it won't last long on the market. Award winning Fraser schools. Close to schools, shopping, restaurants, and entertainment. Contact listing agent Amy Dunlap today! BATVAI
Home Details
Home Type
- Single Family
Est. Annual Taxes
Year Built
- Built in 1969
Lot Details
- 7,405 Sq Ft Lot
- Lot Dimensions are 60x120
- Back Yard Fenced
Parking
- 2 Car Detached Garage
Home Design
- Ranch Style House
- Brick Exterior Construction
- Poured Concrete
- Asphalt Roof
Interior Spaces
- 1,203 Sq Ft Home
- ENERGY STAR Qualified Windows
- Great Room with Fireplace
- Unfinished Basement
Kitchen
- Free-Standing Electric Range
- Dishwasher
Bedrooms and Bathrooms
- 3 Bedrooms
- 1 Full Bathroom
Laundry
- Dryer
- Washer
Utilities
- Forced Air Heating and Cooling System
- Dehumidifier
- Heating System Uses Natural Gas
- Natural Gas Water Heater
Additional Features
- Patio
- Ground Level
Community Details
- No Home Owners Association
- Judson Gardens Subdivision
Listing and Financial Details
- Assessor Parcel Number 1129478015
Map
Home Values in the Area
Average Home Value in this Area
Tax History
| Year | Tax Paid | Tax Assessment Tax Assessment Total Assessment is a certain percentage of the fair market value that is determined by local assessors to be the total taxable value of land and additions on the property. | Land | Improvement |
|---|---|---|---|---|
| 2025 | $2,507 | $103,000 | $0 | $0 |
| 2024 | $1,452 | $96,500 | $0 | $0 |
| 2023 | $1,377 | $88,700 | $0 | $0 |
| 2022 | $2,271 | $85,900 | $0 | $0 |
| 2021 | $2,209 | $78,000 | $0 | $0 |
| 2020 | $1,264 | $70,700 | $0 | $0 |
| 2019 | $2,055 | $68,300 | $0 | $0 |
| 2018 | $2,012 | $66,500 | $0 | $0 |
| 2017 | $1,980 | $59,900 | $10,500 | $49,400 |
| 2016 | $1,968 | $59,900 | $0 | $0 |
| 2015 | -- | $54,200 | $0 | $0 |
| 2014 | -- | $49,300 | $0 | $0 |
| 2011 | -- | $53,500 | $14,000 | $39,500 |
Property History
| Date | Event | Price | List to Sale | Price per Sq Ft |
|---|---|---|---|---|
| 11/10/2025 11/10/25 | For Sale | $199,900 | -- | $166 / Sq Ft |
Purchase History
| Date | Type | Sale Price | Title Company |
|---|---|---|---|
| Quit Claim Deed | -- | None Listed On Document |
Source: Realcomp
MLS Number: 20251052580
APN: 16-11-29-478-015
- 35304 SiMcO Dr
- 18446 Whalen Dr
- 18261 Whitmore Dr
- 18015 Edgefield Dr
- 36120 Harcourt
- 35461 Young Dr
- 35375 Groesbeck Hwy
- 18976 Dixie Dr
- 35342 Bristlecone Unit 23
- 34559 Chope Place
- 36069 Eaton Dr
- 35685 Griswald St
- 33961 Louise Ave
- 0000 Garfield
- 20011 Abrahm St
- 0 0 15 Mile Lot 1 Cstrc Rd Unit 20251050297
- 0 0 15 Mile Lot 2 Cstrc Rd Unit 20251050304
- 35244 Rutherford St
- 18711 N Nunneley Rd
- 20176 15 Mile Rd
- 33630 Utica Rd
- 33630 Utica Rd Unit 200 - B
- 35471 Hickory Woods Dr
- 35401 Hickory Woods Ln Unit 35401 Hickory woods ln
- 19345 Gaynon Dr
- 20215 Woodward St
- 34659 Mulvey
- 16695 Washington Square
- 36607 Holiday Cir
- 16615 Walcliff Dr
- 34112 Garfield Cir Unit X3
- 19732 Webster St
- 34167 Garfield Cir Unit 1
- 18530 E 14 Mile - B5 Lower Rd
- 18530 E 14 Mile Rd Unit ID1032330P
- 18530 E 14 Mile - B8 Upper Rd Unit Upper - B8
- 37025 Brynford Dr
- 19102 E 14 Mile Rd Unit 19102 14 mile rd
- 19543 E 14 Mile Rd
- 17431 E 14 Mile Rd Unit M

