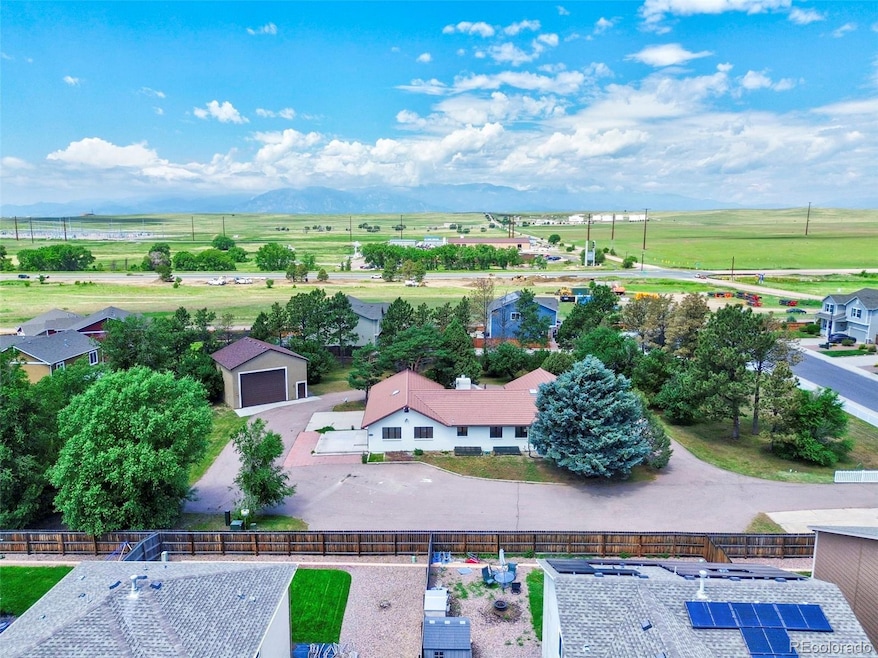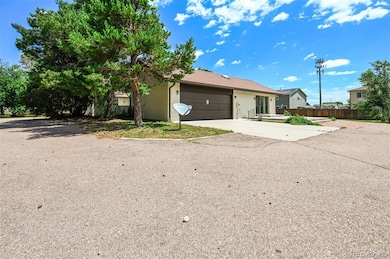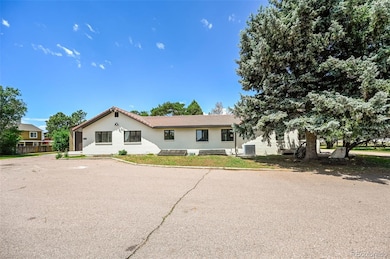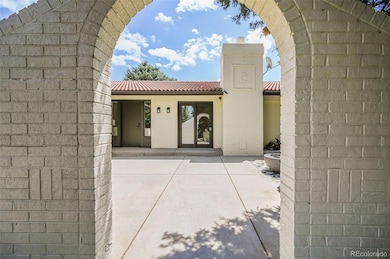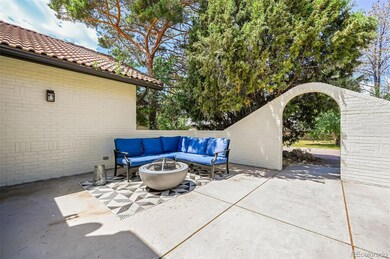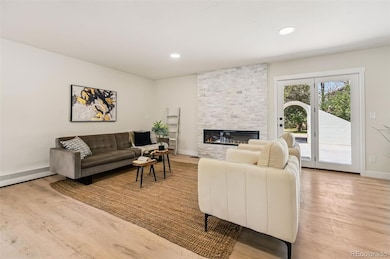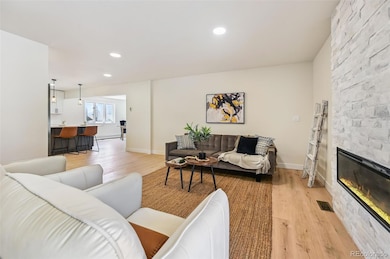
3533 Saguaro Cir Colorado Springs, CO 80925
Colorado Centre NeighborhoodEstimated payment $4,844/month
Highlights
- 1.21 Acre Lot
- Bonus Room
- Walk-In Closet
- Mountain View
- 6 Car Attached Garage
- 4-minute walk to Cuchares Ranch Playground
About This Home
The original cuchares ranch home has been renovated top to bottom and is ready for new buyers! Gated property on 1.2 acres and featuring garage parking for 6 cars+++, wooded landscape, on a cul-de-sac, with a pikes peak view, this property has it all! The home features 5 bedrooms, 4.5 bathrooms, a large office, large dining space with sitting room off of the kitchen, family room with large fireplace and access to the massive patio area, primary suite with attached spa bathroom, huge laundry room with tons of storage, full finished basement with bar area, this home offers something for everyone and most of all, it gives you room to spread out! The detached RV garage with loft and 2 sheds can be used for cars, a workshop, storage... really, anything you can think of. The driveway goes all the way around the home so, If you have a bunch of cars... or friends with cars, you have plenty of parking. There are mature trees for privacy and you also have a great view of the peak. Really, it has a little something for everyone.
Listing Agent
Mackenzie Jackson LLC Brokerage Email: annie@theholeshotteam.com,361-960-4719 License #100078717 Listed on: 06/27/2025
Home Details
Home Type
- Single Family
Est. Annual Taxes
- $4,625
Year Built
- Built in 1985
Lot Details
- 1.21 Acre Lot
- Property is Fully Fenced
- Landscaped
- Property is zoned RS-6000 CA
HOA Fees
- $33 Monthly HOA Fees
Parking
- 6 Car Attached Garage
- 1 RV Parking Space
Home Design
- Frame Construction
- Spanish Tile Roof
- Stucco
Interior Spaces
- 1-Story Property
- Electric Fireplace
- Family Room with Fireplace
- Living Room
- Dining Room
- Bonus Room
- Mountain Views
- Laundry Room
Kitchen
- <<OvenToken>>
- Range<<rangeHoodToken>>
- <<microwave>>
- Dishwasher
- Kitchen Island
Flooring
- Carpet
- Tile
- Vinyl
Bedrooms and Bathrooms
- 5 Bedrooms | 3 Main Level Bedrooms
- Walk-In Closet
Finished Basement
- Basement Fills Entire Space Under The House
- Bedroom in Basement
- 2 Bedrooms in Basement
Outdoor Features
- Patio
Schools
- Martin Luther King Elementary School
- Watson Middle School
- Widefield High School
Utilities
- Forced Air Heating and Cooling System
- Baseboard Heating
Community Details
- Cucares Ranch Association
- Cuchares Ranch Subdivision
Listing and Financial Details
- Exclusions: Listing agent staging items
- Assessor Parcel Number 55032-02-032
Map
Home Values in the Area
Average Home Value in this Area
Tax History
| Year | Tax Paid | Tax Assessment Tax Assessment Total Assessment is a certain percentage of the fair market value that is determined by local assessors to be the total taxable value of land and additions on the property. | Land | Improvement |
|---|---|---|---|---|
| 2025 | $4,625 | $54,080 | -- | -- |
| 2024 | $4,451 | $44,050 | $11,680 | $32,370 |
| 2023 | $4,451 | $44,050 | $11,680 | $32,370 |
| 2022 | $3,389 | $29,050 | $9,400 | $19,650 |
| 2021 | $3,560 | $29,900 | $9,670 | $20,230 |
| 2020 | $3,889 | $26,110 | $8,500 | $17,610 |
| 2019 | $3,878 | $26,110 | $8,500 | $17,610 |
| 2018 | $3,255 | $21,260 | $8,990 | $12,270 |
| 2017 | $3,275 | $21,260 | $8,990 | $12,270 |
| 2016 | $2,884 | $21,590 | $8,760 | $12,830 |
| 2015 | $2,923 | $21,590 | $8,760 | $12,830 |
Property History
| Date | Event | Price | Change | Sq Ft Price |
|---|---|---|---|---|
| 07/05/2025 07/05/25 | Pending | -- | -- | -- |
| 06/26/2025 06/26/25 | For Sale | $799,000 | -- | $171 / Sq Ft |
Purchase History
| Date | Type | Sale Price | Title Company |
|---|---|---|---|
| Deed | -- | -- | |
| Trustee Deed | $760,350 | -- | |
| Warranty Deed | $700,000 | Land Title Guarantee Company | |
| Interfamily Deed Transfer | -- | None Available |
Similar Homes in Colorado Springs, CO
Source: REcolorado®
MLS Number: 3974942
APN: 55032-02-032
- 3594 Saguaro Cir
- 3681 Desert Willow Ln
- 3703 Saguaro Cir
- 3783 Winter Sun Dr
- 3812 Chia Dr
- 8246 Nutterbutter Point
- 9568 Copper Canyon Ln
- 9385 Sand Myrtle Dr
- 9455 Sand Myrtle Dr
- 9515 Sand Myrtle Dr
- 3904 Breaking Dawn St
- 3919 Breaking Dawn St
- 3967 Shining Star Dr
- 9412 Dew Drop Ct
- 9367 Peaceful Meadow St
- 9420 Daystar Terrace
- 9503 Brisk Breeze Ct
- 9236 Chieftan Dr
- 9134 Chieftan Dr
- 4325 Horizonpoint Dr
- 3671 Desert Willow Ln
- 3886 Tahoe Forest Ln
- 4415 Gunbarrel Dr
- 11133 Bufflehead Ln
- 10405 Luneth Dr
- 10225 Luneth Dr
- 10865 Nolin Dr
- 10633 Luneth Dr
- 11147 Murrelet Dr
- 6254 Bobolink Trail
- 11134 Bufflehead Ln
- 11123 Murrelet Dr
- 9383 Peaceful Mdw St
- 9934 Silver Stirrup Dr
- 6127 Journey Dr
- 6258 Pilgrimage Rd
- 6175 White Wolf Point
- 6351 Old Glory Dr
- 10196 Winter Gem Grove
- 9784 Borderpine Way
