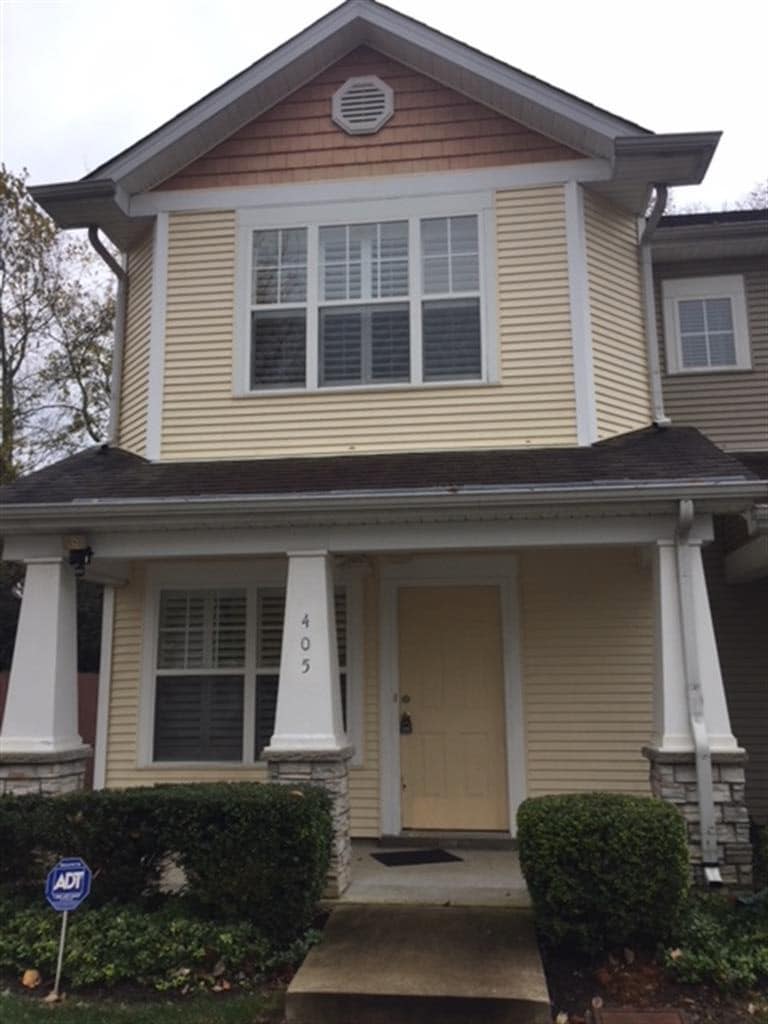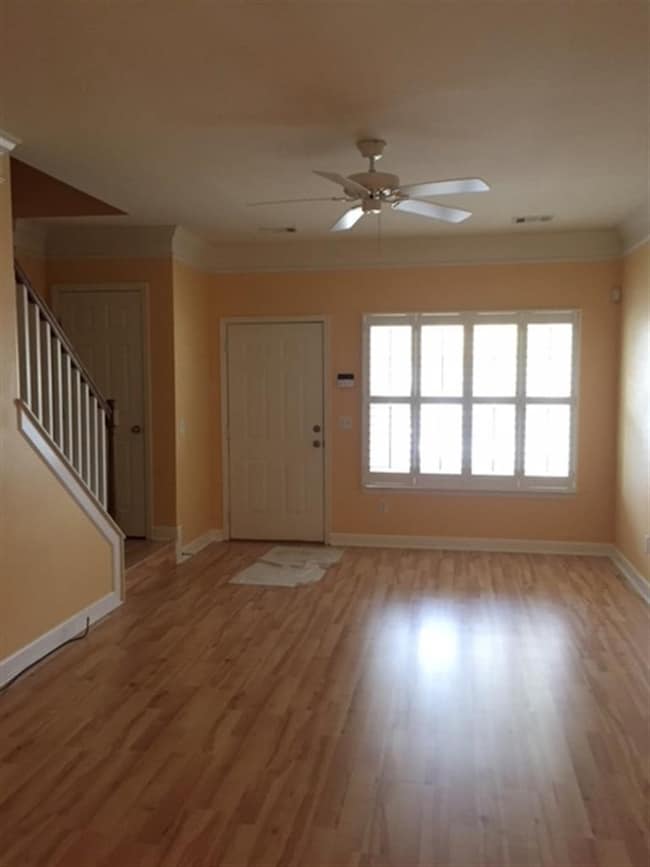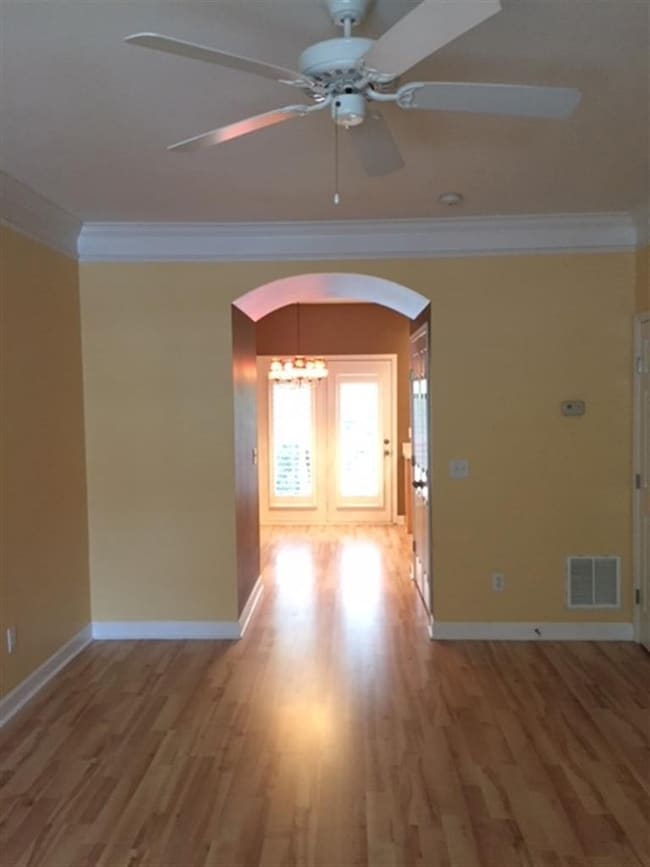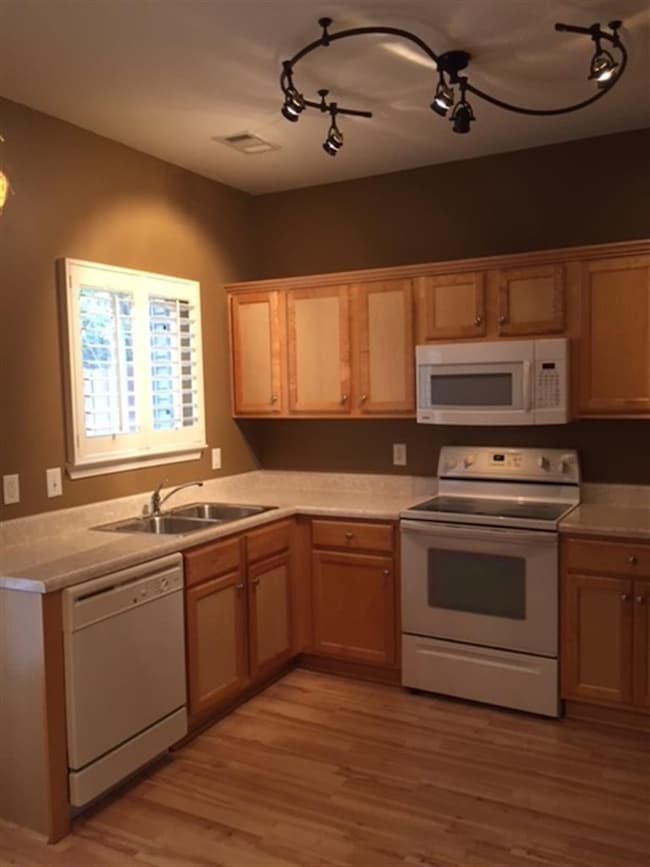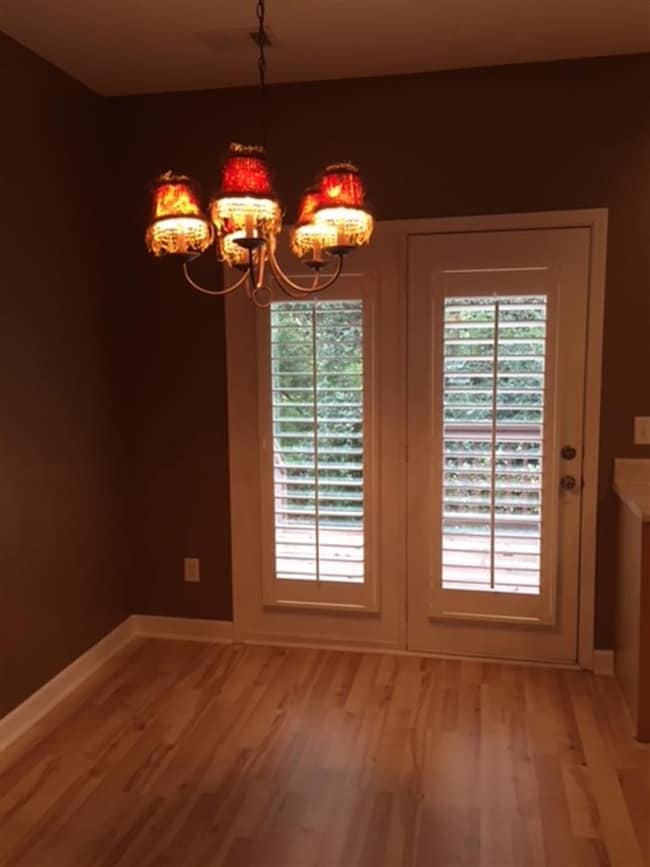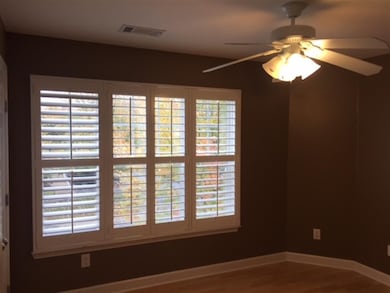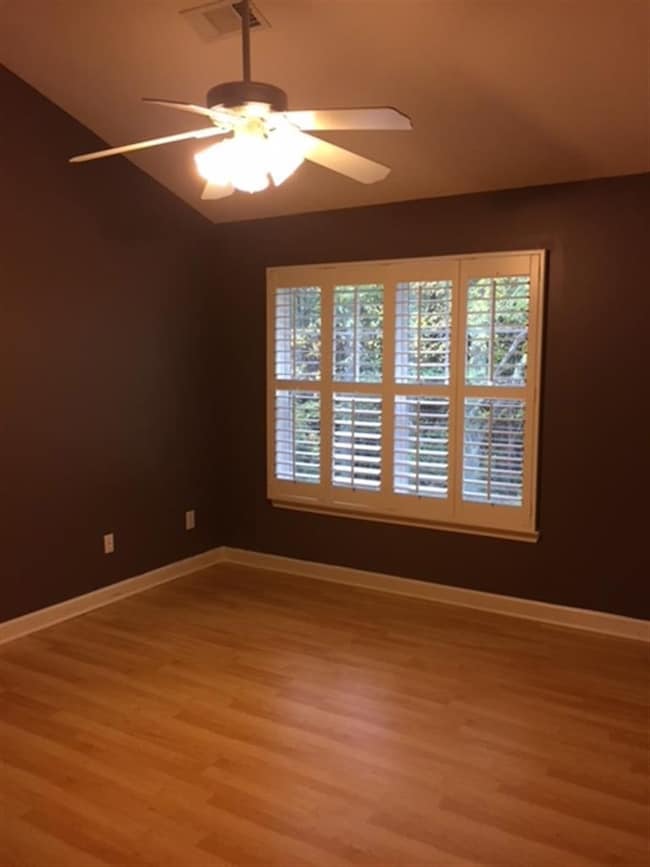3535 Bell Rd Unit 405 Nashville, TN 37214
2
Beds
2.5
Baths
1,116
Sq Ft
2004
Built
Highlights
- No HOA
- Central Heating
- Ceiling Fan
- Cooling Available
About This Home
Charming townhome near Percy Priest Lake Two story living townhome offers 2BR/2.5BA END UNIT with a desirable layout with two primary suites. Plantation shutters throughout and laminate flooring. Enjoy the French doors that lead out to a deck with a tree view. Close to all shops and restaurants and interstate close. Pet's welcome with owner's approval and pet fee. Deposit and $125 admin fee due upon approval. No self showings. www.rentcryeleike.com
Townhouse Details
Home Type
- Townhome
Est. Annual Taxes
- $1,424
Year Built
- Built in 2004
Interior Spaces
- 1,116 Sq Ft Home
- Property has 2 Levels
- Furnished or left unfurnished upon request
- Ceiling Fan
Kitchen
- <<microwave>>
- Dishwasher
Bedrooms and Bathrooms
- 2 Bedrooms
Parking
- 2 Open Parking Spaces
- 2 Parking Spaces
Schools
- Ruby Major Elementary School
- Donelson Middle School
- Mcgavock Comp High School
Utilities
- Cooling Available
- Central Heating
Listing and Financial Details
- Property Available on 7/31/25
- Assessor Parcel Number 109050B40500CO
Community Details
Overview
- No Home Owners Association
- Williams Bend Townhomes Subdivision
Pet Policy
- Call for details about the types of pets allowed
Map
Source: Realtracs
MLS Number: 2922702
APN: 109-05-0B-405-00
Nearby Homes
- 3535 Bell Rd Unit 705
- 1517 Lincoya Bay Dr
- 1802 Lincoya Bay Dr
- 501 S Lakeridge Place
- 1720 Lincoya Bay Dr Unit 1720
- 1830 Lincoya Bay Dr Unit 1830
- 3580 Bell Rd
- 1765 Misty Ct
- 2269 Misty Ct
- 2344 Misty Ct
- 2584 Misty Ct
- 2846 Misty Ct
- 123 Misty Ct
- 129 Misty Ct
- 127 Misty Ct
- 1221 Reelfoot Cir
- 128 Misty Ct
- 3048 Reelfoot Dr
- 3309 Cedar Ridge Rd
- 3206 Cedar Ridge Rd
- 3535 Bell Rd Unit 507
- 3535 Bell Rd
- 1517 Lincoya Bay Dr
- 3555 Bell Rd
- 3000 Lincoya Bay Dr
- 1803 Lincoya Bay Dr
- 3234B Lincoya Creek Dr
- 3245 Lincoya Creek Dr Unit A3245
- 100 Trails Cir
- 1171 Fitzpatrick Rd
- 1107 Quail Ct W Unit 17
- 1412 Angel Ct
- 3110 Elm Hill Pike
- 3337 Percy Priest Dr
- 3445 Harborwood Cir
- 1509 Trailwood Ct
- 136 N Timber Dr Unit C39
- 3219 Lakeford Dr
- 155 N Timber Dr Unit 68F
- 1109 Waggoner Ct W Unit 1109 Waggoner Ct W
