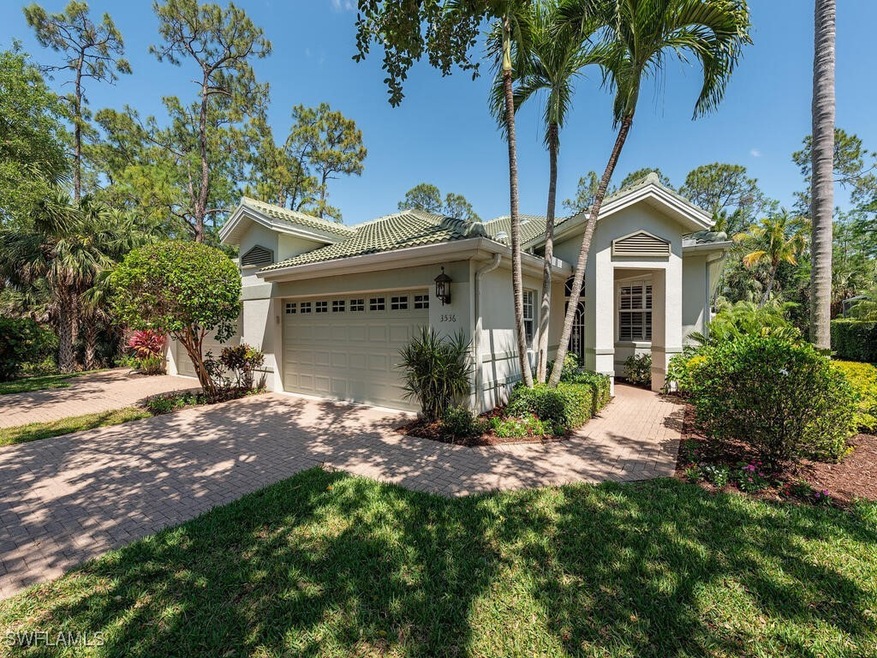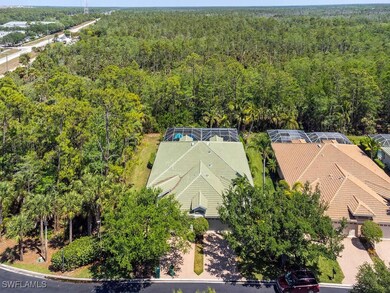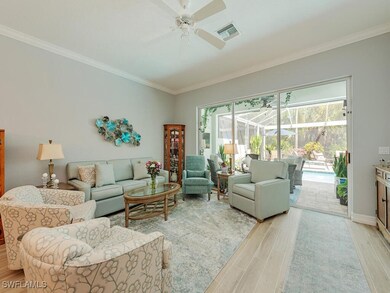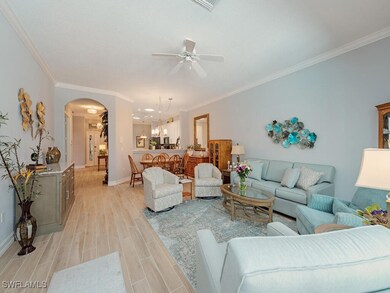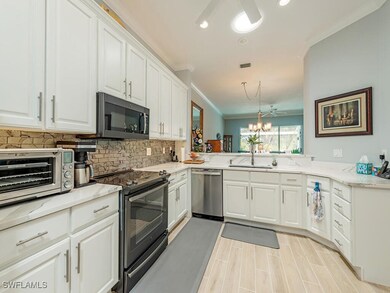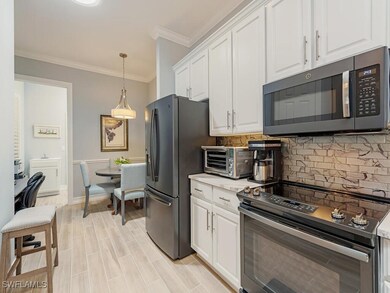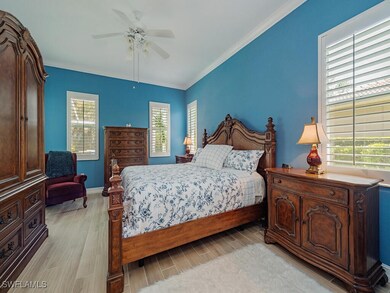
3536 Periwinkle Way Unit 1-2 Naples, FL 34114
Estimated payment $4,168/month
Highlights
- Golf Course Community
- Fitness Center
- Views of Preserve
- Community Cabanas
- Gated Community
- Private Membership Available
About This Home
This rare and absolutely stunning attached villa in the highly sought-after Forest Glen community is a true gem. If you’re looking for your own private pool and spa, this home is a must-see! The expansive screened lanai offers over 700 square feet of both shaded and sun-filled space, with a large picture window providing breathtaking views of a pristine natural preserve. Whether you're relaxing in the heated pool or spa, the tranquil setting is sure to impress.
Step inside to discover a bright and open living space, featuring contemporary colors and elegant tile flooring throughout. The recently remodeled kitchen is a true highlight, boasting quartz countertops, a stylish tiled backsplash, and white cabinetry with modern hardware. Newer appliances, including a refrigerator with a built-in Keurig coffee maker, add to the appeal. Skylights have been thoughtfully installed to bring in additional natural light, making the kitchen feel even more spacious.
With 10-foot ceilings and 8-foot doors, this home feels exceptionally spacious and inviting. The master suite is generously sized, offering a luxurious en-suite bathroom with dual sinks, a chic new bathtub, and a stunning doorless shower.
The home’s garage is tiled and includes a dedicated workspace, perfect for the handyman or hobbyist.
Forest Glen is a prestigious community offering a renovated championship 18-hole golf course, a clubhouse with fabulous dining options, a state-of-the-art fitness center, driving range, tennis courts, pickleball courts, and bocce ball facilities. Enjoy relaxing by the community pool and spa, or grab a refreshing drink at the Eagle Nest Bar.
Just a short drive from beautiful downtown Naples and the stunning beaches, this property offers the perfect blend of privacy, luxury, and convenience.
Property Details
Home Type
- Multi-Family
Est. Annual Taxes
- $2,483
Year Built
- Built in 2002
Lot Details
- 7,044 Sq Ft Lot
- Lot Dimensions are 44 x 140 x 52 x 148
- Property fronts a private road
- West Facing Home
- Rectangular Lot
- Sprinkler System
HOA Fees
- $223 Monthly HOA Fees
Parking
- 2 Car Attached Garage
- Garage Door Opener
Home Design
- Duplex
- Villa
- Tile Roof
- Stucco
Interior Spaces
- 1,688 Sq Ft Home
- 1-Story Property
- High Ceiling
- Ceiling Fan
- Shutters
- Single Hung Windows
- Sliding Windows
- Entrance Foyer
- Great Room
- Combination Dining and Living Room
- Screened Porch
- Tile Flooring
- Views of Preserve
Kitchen
- Eat-In Kitchen
- Breakfast Bar
- Range
- Microwave
- Dishwasher
- Disposal
Bedrooms and Bathrooms
- 2 Bedrooms
- Split Bedroom Floorplan
- 2 Full Bathrooms
- Bathtub
- Separate Shower
Laundry
- Dryer
- Washer
- Laundry Tub
Home Security
- Security Gate
- Fire and Smoke Detector
Pool
- Concrete Pool
- Heated In Ground Pool
- Heated Spa
- In Ground Spa
- Gunite Spa
- Screen Enclosure
Outdoor Features
- Screened Patio
Schools
- Lely Elementary School
- Manatee Middle School
- Lely High School
Utilities
- Central Heating and Cooling System
- Underground Utilities
- High Speed Internet
- Cable TV Available
Listing and Financial Details
- Legal Lot and Block 2 / 1
- Assessor Parcel Number 32720001548
Community Details
Overview
- Association fees include management, cable TV, golf, internet, irrigation water, ground maintenance, pest control, recreation facilities, reserve fund, sewer, street lights, security
- 54 Units
- Private Membership Available
- Association Phone (239) 348-1332
- Forest Glen Subdivision
Amenities
- Community Barbecue Grill
- Picnic Area
- Restaurant
- Sauna
- Clubhouse
- Business Center
- Bike Room
Recreation
- Golf Course Community
- Tennis Courts
- Pickleball Courts
- Bocce Ball Court
- Community Playground
- Fitness Center
- Community Cabanas
- Community Pool
- Community Spa
- Putting Green
- Trails
Pet Policy
- Pets Allowed
Security
- Gated Community
Map
Home Values in the Area
Average Home Value in this Area
Tax History
| Year | Tax Paid | Tax Assessment Tax Assessment Total Assessment is a certain percentage of the fair market value that is determined by local assessors to be the total taxable value of land and additions on the property. | Land | Improvement |
|---|---|---|---|---|
| 2023 | $2,449 | $252,888 | $0 | $0 |
| 2022 | $2,486 | $245,522 | $0 | $0 |
| 2021 | $2,499 | $238,371 | $0 | $0 |
| 2020 | $2,440 | $235,080 | $0 | $0 |
| 2019 | $2,392 | $229,795 | $0 | $0 |
| 2018 | $2,335 | $225,510 | $0 | $0 |
| 2017 | $2,294 | $220,872 | $0 | $0 |
| 2016 | $2,235 | $216,329 | $0 | $0 |
| 2015 | $2,249 | $214,825 | $0 | $0 |
| 2014 | $2,247 | $163,120 | $0 | $0 |
Property History
| Date | Event | Price | Change | Sq Ft Price |
|---|---|---|---|---|
| 04/10/2025 04/10/25 | For Sale | $675,000 | -- | $400 / Sq Ft |
Purchase History
| Date | Type | Sale Price | Title Company |
|---|---|---|---|
| Deed | $260,100 | -- |
Mortgage History
| Date | Status | Loan Amount | Loan Type |
|---|---|---|---|
| Open | $79,000 | Credit Line Revolving | |
| Open | $325,200 | New Conventional | |
| Closed | $322,960 | FHA | |
| Closed | $318,549 | New Conventional | |
| Closed | $8,300 | No Value Available | |
| Closed | $100,000 | Credit Line Revolving | |
| Closed | $350,000 | Fannie Mae Freddie Mac | |
| Closed | $54,000 | Credit Line Revolving | |
| Closed | $15,000 | Credit Line Revolving | |
| Closed | $234,009 | Commercial |
Similar Homes in Naples, FL
Source: Florida Gulf Coast Multiple Listing Service
MLS Number: 225036674
APN: 32720001548
- 3589 Periwinkle Way
- 3653 Periwinkle Way
- 3892 Forest Glen Blvd Unit 4-102
- 3904 Forest Glen Blvd Unit 102
- 3913 Forest Glen Blvd Unit 201
- 3916 Forest Glen Blvd Unit 201
- 3180 Beck Blvd Unit F11
- 3180 Beck Blvd Unit C-1
- 3965 Bishopwood Ct E Unit 101
- 3972 Bishopwood Ct E Unit 2-105
- 8992 Madrid Cir
- 8980 Madrid Cir
- 3964 Bishopwood Ct E Unit 1-106
- 3050 Beck Blvd Unit N-13
- 3050 Beck Blvd Unit K-3
- 3050 Beck Blvd
- 3050 Beck Blvd Unit k 61
- 120 Bedzel Cir
- 3973 Bishopwood Ct E Unit 104
- 3964 Bishopwood Ct E Unit 1-202
- 3940 Loblolly Bay Dr Unit 2-104
- 3950 Loblolly Bay Dr Unit 3-402
- 4010 Loblolly Bay Dr Unit 108
- 4000 Loblolly Bay Dr Unit 8-304
- 3960 Loblolly Bay Dr Unit 306
- 3850 Sawgrass Way Unit 2715
- 3980 Loblolly Bay Dr Unit 6-204
- 3830 Sawgrass Way Unit 2946
- 3830 Sawgrass Way Unit 2922
- 3830 Sawgrass Way Unit 2934
- 3820 Sawgrass Way Unit 3013
- 3820 Sawgrass Way Unit 3043
- 3820 Sawgrass Way Unit 3046
- 3250 Magnolia Pond Cir
- 3800 Sawgrass Way Unit 3141
- 733 Hadley St W
- 3790 Sawgrass Way Unit 3221
