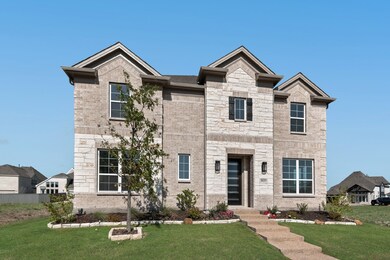Estimated payment $3,638/month
Highlights
- New Construction
- Community Lake
- Freestanding Bathtub
- Open Floorplan
- Clubhouse
- Cathedral Ceiling
About This Home
New Grand Home in super fun Prairie Ridge with neighborhood pool, miles of trails, spectacular playground & parks! JUST Completed - walk to trail system, parks & Pool. East facing homesite. Modern finishes with full oak staircase w wrought iron spindles, wood floors, 8 ft doors, rocker switches & thick door casing & trim. Vaulted family room has 2 story tiled fireplace that is open to covered back patio ready to entertain. Downstairs Media Room or Den wired for surround sound & flat screen TV. Downstairs Guest Bedroom or a Private Home Office. Upstairs gameroom for the kids with 3 additional bedrooms. Large Chef's kitchen has granite slab tops, white Shaker cabinets, stainless steel appliances, gas cooktop, full bowl sink & island for family get togethers. Primary Bath has a free standing garden tub, separate his & her vanities w rectangle sinks & glass enclosed tiled shower. Security & Sprinkler systems. Energy Star Partner features include radiant barrier roof decking & R38 ceiling insulation for low energy bills!
Listing Agent
Royal Realty, Inc. Brokerage Phone: 214-750-6528 License #0313244 Listed on: 10/30/2024
Open House Schedule
-
Sunday, November 02, 20251:00 to 4:00 pm11/2/2025 1:00:00 PM +00:0011/2/2025 4:00:00 PM +00:00Add to Calendar
Home Details
Home Type
- Single Family
Est. Annual Taxes
- $1,973
Year Built
- Built in 2025 | New Construction
Lot Details
- 6,534 Sq Ft Lot
- Lot Dimensions are 55x121
- Wood Fence
- Water-Smart Landscaping
- Sprinkler System
HOA Fees
- $54 Monthly HOA Fees
Parking
- 2 Car Attached Garage
- Parking Accessed On Kitchen Level
- Alley Access
- Rear-Facing Garage
- Garage Door Opener
Home Design
- Brick Exterior Construction
- Slab Foundation
- Composition Roof
- Radiant Barrier
Interior Spaces
- 3,130 Sq Ft Home
- 2-Story Property
- Open Floorplan
- Wired For Sound
- Cathedral Ceiling
- Ceiling Fan
- Chandelier
- Decorative Lighting
- Gas Log Fireplace
- ENERGY STAR Qualified Windows
- Bay Window
- Family Room with Fireplace
- Laundry in Utility Room
Kitchen
- Electric Oven
- Gas Cooktop
- Microwave
- Dishwasher
- Disposal
Flooring
- Wood
- Carpet
- Ceramic Tile
Bedrooms and Bathrooms
- 5 Bedrooms
- 4 Full Bathrooms
- Freestanding Bathtub
- Soaking Tub
Home Security
- Home Security System
- Security Lights
- Fire and Smoke Detector
Eco-Friendly Details
- Energy-Efficient Appliances
- Energy-Efficient HVAC
- Energy-Efficient Insulation
- Rain or Freeze Sensor
- Energy-Efficient Thermostat
- Air Purifier
Outdoor Features
- Covered Patio or Porch
- Rain Gutters
Schools
- Vitovsky Elementary School
- Midlothian High School
Utilities
- Air Filtration System
- Forced Air Zoned Heating and Cooling System
- Heating System Uses Natural Gas
- Vented Exhaust Fan
- Underground Utilities
- Tankless Water Heater
- High Speed Internet
- Cable TV Available
Listing and Financial Details
- Legal Lot and Block 3 / 33
- Assessor Parcel Number 300787
Community Details
Overview
- Association fees include all facilities, management, ground maintenance, maintenance structure
- Guardian Association
- Prairie Ridge Subdivision
- Community Lake
Amenities
- Clubhouse
Recreation
- Community Playground
- Community Pool
- Park
- Trails
Map
Home Values in the Area
Average Home Value in this Area
Tax History
| Year | Tax Paid | Tax Assessment Tax Assessment Total Assessment is a certain percentage of the fair market value that is determined by local assessors to be the total taxable value of land and additions on the property. | Land | Improvement |
|---|---|---|---|---|
| 2025 | $1,973 | $589,490 | $100,000 | $489,490 |
| 2024 | -- | $80,000 | $80,000 | -- |
Property History
| Date | Event | Price | List to Sale | Price per Sq Ft |
|---|---|---|---|---|
| 11/01/2025 11/01/25 | Price Changed | $653,298 | -0.8% | $209 / Sq Ft |
| 08/30/2025 08/30/25 | Price Changed | $658,298 | -0.8% | $210 / Sq Ft |
| 08/11/2025 08/11/25 | Price Changed | $663,298 | +1.5% | $212 / Sq Ft |
| 08/11/2025 08/11/25 | For Sale | $653,298 | -- | $209 / Sq Ft |
Source: North Texas Real Estate Information Systems (NTREIS)
MLS Number: 20767046
APN: 300787
- 3522 Beepalm Ave
- 3522 Beepalm Ave
- 3534 Coneflower Trail
- 3521 Geranium Ln
- 3521 Geranium Ln
- 3538 Coneflower Trail
- 3542 Coneflower Trail
- Columbus Plan at Feather Grass Village at Goodland - 40' Smart Series
- 4710 Buttonbush Dr
- 7313 Tiger Lily Trail
- 3537 Redbud Flower Trail
- 3533 Redbud Flower Trail
- 3509 Burdock Ln
- 7306 Mallow Ln
- 7318 Mallow Ln
- 7318 Mallow Ln
- 7322 Mallow Ln
- 3726 Thimbleberry Trail
- 3737 Pinyon Pine Way
- 3733 Pinyon Pine Way
- 5130 Elk Trail
- 4305 Noble Ln
- 3751 Heritage Towne Blvd
- 3406 Woodford Dr
- 423 Condie Russell Ave
- 3815 Blvd
- 10832 Eva Mae Blvd
- 431 Gib Woodall Dr
- 507 Bennie Leonard St
- 504 Bennie Leonard St
- 138 Sammy Fowler Ave
- 413 Gib Woodall Dr
- 408 Gib Woodall Dr
- 417 Watson Ct
- 401 Gib Woodall Dr
- 205 Julian Davis Dr
- 721 Blackland Dr
- 613 Blackland Dr
- 621 Wheatfield Dr
- 625 Wheatfield Dr







