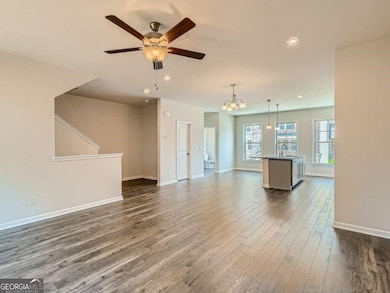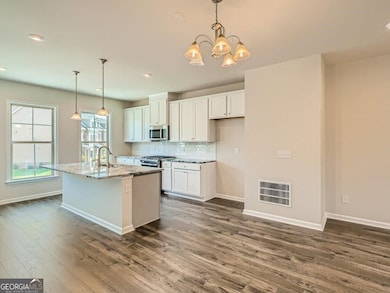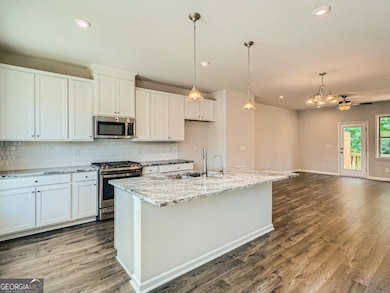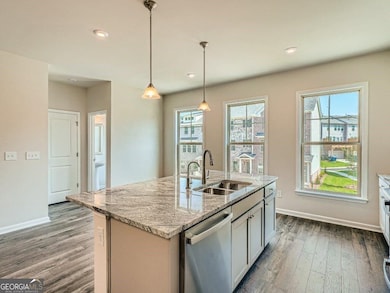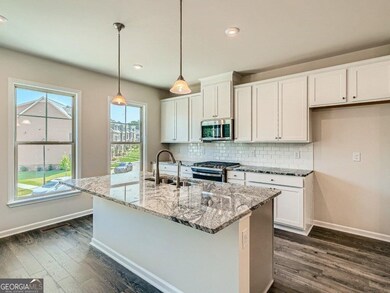
$3,200
- 3 Beds
- 2.5 Baths
- 1,903 Sq Ft
- 2956 Chene Place
- Duluth, GA
Welcome to your dream home in one of the most sought-after school districts! This brand new three-level townhome offers modern luxury and unbeatable convenience. Located just minutes from shopping, dining, and entertainment, you’ll love the ease of access to everything you need.Step inside to an open-concept main level featuring beautiful hardwood floors, a cozy fireplace, and a
Kiana Collins Keller Williams Realty Atl Perimeter


