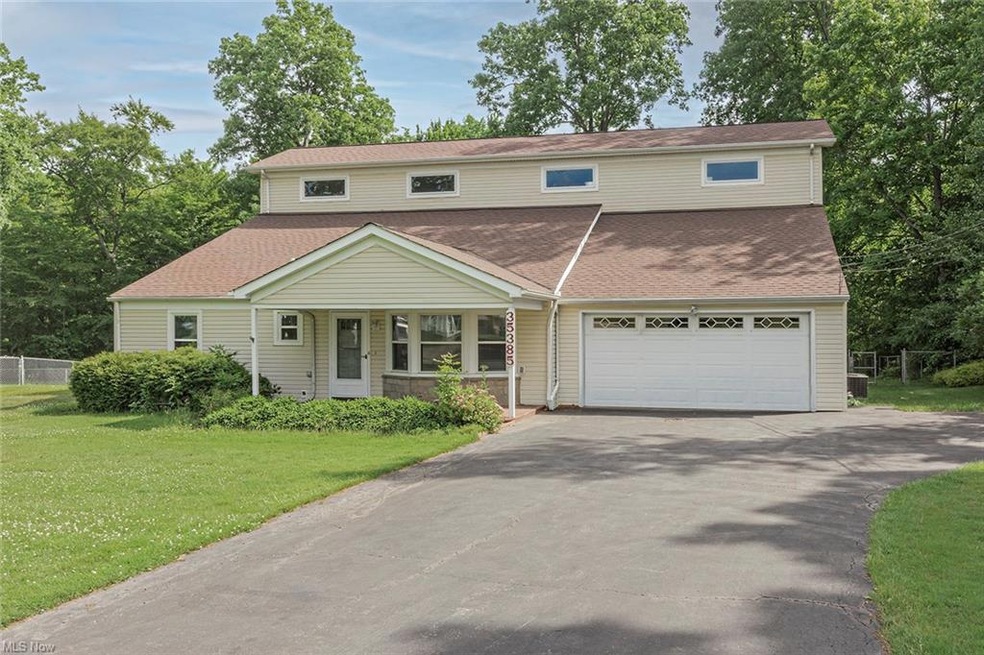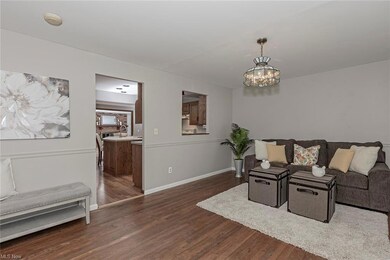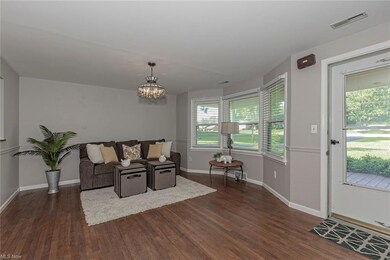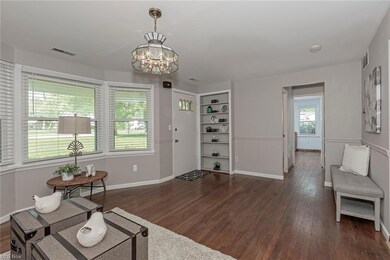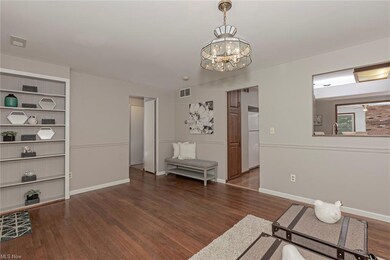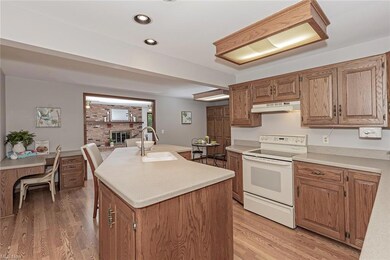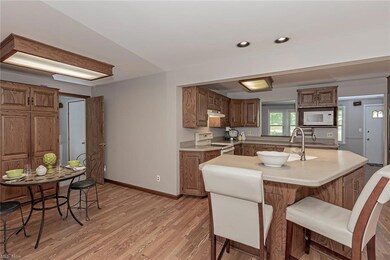
Highlights
- 1.12 Acre Lot
- Colonial Architecture
- 1 Fireplace
- Orchard Middle School Rated A+
- Deck
- Enclosed patio or porch
About This Home
As of August 2022Welcome to this remarkably spacious rare find of a home in Solon! The living room with bay windows, lots of natural light, and built-in shelving opens up to the center island eat-in kitchen with desk, recessed lighting and great cabinet space! The hearth room with fireplace, entertainment space/ dining area, two access points outside including sliding glass doors leading to enclosed porch with double skylights and opens to the deck and large fenced in backyard. 3 Bedrooms and 2 full baths can be found on the 1st floor, including the master bedroom with plenty of closet space and bathroom with step-in jetted tub. Before the big surprise of the second floor, you can find the 1st floor laundry, which leads to the waterproofed basement! The grand second floor great room includes tons of natural light from the many windows/ skylights, a wall of closets, 2 more bedrooms, including 3rd full bath leading to the spacious second floor bedroom with vaulted ceilings! Other features include 2 car attached garage, waterproofed basement perfect for storage, 2 furnaces, central A/C, large fenced in backyard with shed and private wooded views! This is a one-of -a-kind home in Solon totally out of the ordinary! Come see for yourself!
Last Agent to Sell the Property
Nancy Emerman
Deleted Agent License #317713 Listed on: 06/17/2022

Last Buyer's Agent
Ankit Jariwala
Deleted Agent License #2021006809

Home Details
Home Type
- Single Family
Est. Annual Taxes
- $8,437
Year Built
- Built in 1950
Lot Details
- 1.12 Acre Lot
- Property is Fully Fenced
Parking
- 2 Car Attached Garage
Home Design
- Colonial Architecture
- Asphalt Roof
- Vinyl Construction Material
Interior Spaces
- 3,876 Sq Ft Home
- 2-Story Property
- 1 Fireplace
- Finished Basement
Kitchen
- <<builtInOvenToken>>
- Range<<rangeHoodToken>>
- <<microwave>>
- Dishwasher
Bedrooms and Bathrooms
- 5 Bedrooms | 3 Main Level Bedrooms
Outdoor Features
- Deck
- Enclosed patio or porch
- Shed
Utilities
- Forced Air Heating and Cooling System
- Heating System Uses Gas
Community Details
- Solon Township Community
Listing and Financial Details
- Assessor Parcel Number 954-32-009
Ownership History
Purchase Details
Home Financials for this Owner
Home Financials are based on the most recent Mortgage that was taken out on this home.Purchase Details
Purchase Details
Home Financials for this Owner
Home Financials are based on the most recent Mortgage that was taken out on this home.Purchase Details
Purchase Details
Purchase Details
Similar Homes in Solon, OH
Home Values in the Area
Average Home Value in this Area
Purchase History
| Date | Type | Sale Price | Title Company |
|---|---|---|---|
| Warranty Deed | $405,000 | -- | |
| Interfamily Deed Transfer | -- | None Available | |
| Warranty Deed | $350,000 | Gateway Title Agency | |
| Deed | -- | -- | |
| Deed | $71,500 | -- | |
| Deed | -- | -- | |
| Deed | -- | -- | |
| Deed | -- | -- |
Mortgage History
| Date | Status | Loan Amount | Loan Type |
|---|---|---|---|
| Open | $324,000 | New Conventional | |
| Previous Owner | $262,500 | New Conventional |
Property History
| Date | Event | Price | Change | Sq Ft Price |
|---|---|---|---|---|
| 08/24/2022 08/24/22 | Sold | $405,000 | -1.2% | $104 / Sq Ft |
| 07/25/2022 07/25/22 | Pending | -- | -- | -- |
| 07/18/2022 07/18/22 | Price Changed | $410,000 | -3.5% | $106 / Sq Ft |
| 06/17/2022 06/17/22 | For Sale | $425,000 | +21.4% | $110 / Sq Ft |
| 11/18/2020 11/18/20 | Sold | $350,000 | -4.1% | $90 / Sq Ft |
| 09/28/2020 09/28/20 | Pending | -- | -- | -- |
| 08/19/2020 08/19/20 | For Sale | $365,000 | -- | $94 / Sq Ft |
Tax History Compared to Growth
Tax History
| Year | Tax Paid | Tax Assessment Tax Assessment Total Assessment is a certain percentage of the fair market value that is determined by local assessors to be the total taxable value of land and additions on the property. | Land | Improvement |
|---|---|---|---|---|
| 2024 | $8,324 | $152,110 | $21,315 | $130,795 |
| 2023 | $8,552 | $127,790 | $15,440 | $112,350 |
| 2022 | $8,711 | $127,790 | $15,440 | $112,350 |
| 2021 | $8,437 | $127,790 | $15,440 | $112,350 |
| 2020 | $7,818 | $108,290 | $13,090 | $95,200 |
| 2019 | $7,571 | $309,400 | $37,400 | $272,000 |
| 2018 | $3,390 | $108,290 | $13,090 | $95,200 |
| 2017 | $6,065 | $91,600 | $10,190 | $81,410 |
| 2016 | $6,008 | $91,600 | $10,190 | $81,410 |
| 2015 | $5,768 | $91,600 | $10,190 | $81,410 |
| 2014 | $5,768 | $84,810 | $9,420 | $75,390 |
Agents Affiliated with this Home
-
N
Seller's Agent in 2022
Nancy Emerman
Deleted Agent
-
Rita Karam

Seller Co-Listing Agent in 2022
Rita Karam
Keller Williams Greater Metropolitan
(440) 384-4012
2 in this area
42 Total Sales
-
A
Buyer's Agent in 2022
Ankit Jariwala
Deleted Agent
-
Elaine Kolp

Seller's Agent in 2020
Elaine Kolp
HomeSmart Real Estate Momentum LLC
(216) 956-9700
8 in this area
41 Total Sales
-
C
Seller Co-Listing Agent in 2020
Carol Hughes
Deleted Agent
-
Diane Gentille

Buyer's Agent in 2020
Diane Gentille
Keller Williams Chervenic Rlty
(216) 235-1128
2 in this area
264 Total Sales
Map
Source: MLS Now
MLS Number: 4383463
APN: 954-32-009
- 6535 Ashton Ln
- 6807 Silkwood Ln
- 36145 S Huntington Dr
- 35855 Spicebush Ln
- 36145 Bainbridge Rd
- 6540 Som Center Rd
- 6531 Arbordale Ave
- 6554 Arbordale Ave
- 34700 Ada Dr
- 6583 Copley Ave
- 7005 Liberty Rd
- 6676 Solon Blvd
- 36212 Derby Downs Dr
- 6583 Edgemoor Ave
- 6845 Solon Blvd
- 6662 Edgemoor Ave
- 6607 Forest Glen Ave
- 33939 Hanover Woods Trail
- 37755 Flanders Dr
- 6414 Glenallen Ave
