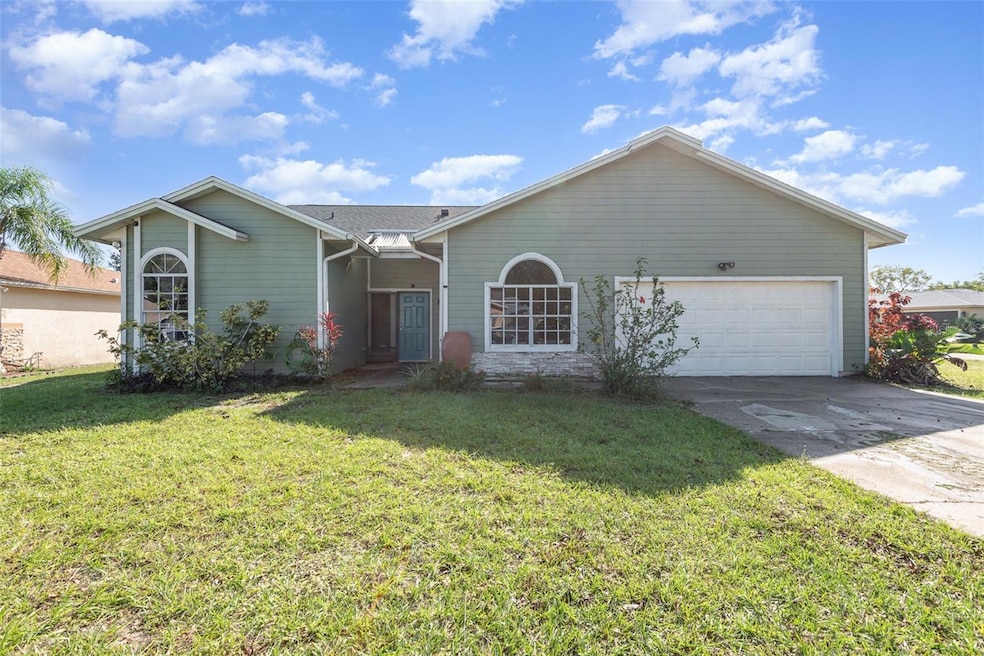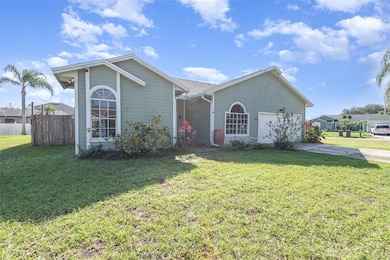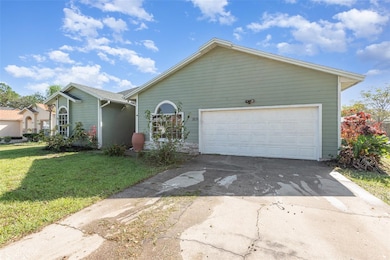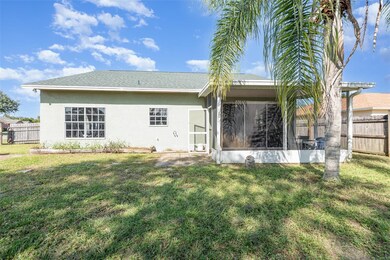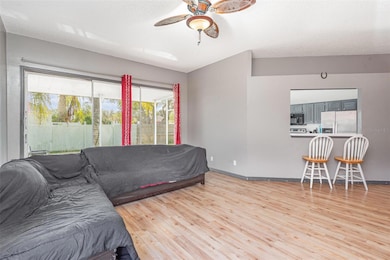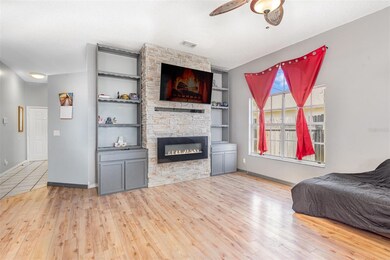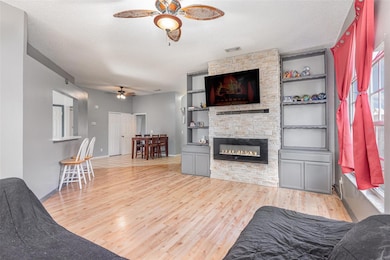3539 Nikon Ct Titusville, FL 32796
Estimated payment $1,812/month
Highlights
- High Ceiling
- No HOA
- 2 Car Attached Garage
- Great Room
- Covered Patio or Porch
- Walk-In Closet
About This Home
HANDYMAN SPECIAL – PRICED TO SELL FAST!
Investor Alert | Airbnb Potential | Built-In Equity | Motivated Seller
Don’t miss this incredible opportunity! This spacious 4-bedroom, 3-bathroom home priced well below market value for a quick sale. Featuring a smart floor plan, soaring ceilings, and tons of natural light, this property needs just a little TLC to reach its full potential!
Whether you're a savvy investor, first-time buyer, or looking for your next rental income or Airbnb property, this one checks all the boxes.
Property Highlights:
4 Large Bedrooms | 3 Full Bathrooms
Bright, Open-Concept Layout
Soaring Ceilings & Plenty of Natural Light
Two Bedrooms with Private Suite Potential – Perfect for In-Laws or Roommates
Roof in Great Condition
Investor-Friendly with Strong Bones
Ideal for Rental, Airbnb, or Multi-Generational Living
Located in a High-Demand Area with GREAT SCHOOLS
Bonus Location Feature:
The home is located near the Enchanted Forest 5K Trail Route — a marked course starting at the paved parking lot — perfect for nature lovers, runners, or families who enjoy the outdoors.
Build Sweat Equity & Watch Your Investment Grow
With just some cosmetic updates, this home could offer major upside potential. Whether you're expanding your portfolio or looking for a personal project, this property is packed with opportunity.
Act Fast – This One Won’t Last Long!
Schedule your private showing today and MAKE AN OFFER before it’s gone
Listing Agent
MARK SPAIN REAL ESTATE Brokerage Phone: 855-299-7653 License #3598663 Listed on: 11/13/2024

Home Details
Home Type
- Single Family
Est. Annual Taxes
- $4,285
Year Built
- Built in 1989
Lot Details
- 8,712 Sq Ft Lot
- East Facing Home
- Wood Fence
- Property is zoned R1B
Parking
- 2 Car Attached Garage
Home Design
- Slab Foundation
- Shingle Roof
- Concrete Siding
- Stucco
Interior Spaces
- 1,683 Sq Ft Home
- 1-Story Property
- High Ceiling
- Ceiling Fan
- Decorative Fireplace
- Sliding Doors
- Great Room
- Family Room Off Kitchen
- Dining Room
Kitchen
- Range
- Dishwasher
Flooring
- Linoleum
- Tile
Bedrooms and Bathrooms
- 4 Bedrooms
- Split Bedroom Floorplan
- Walk-In Closet
- 3 Full Bathrooms
Laundry
- Laundry in Garage
- Dryer
- Washer
Additional Features
- Covered Patio or Porch
- Central Heating and Cooling System
Community Details
- No Home Owners Association
- Eagles Nest Ph 01 Subdivision
Listing and Financial Details
- Visit Down Payment Resource Website
- Legal Lot and Block 36 / *
- Assessor Parcel Number 21 3531-01-*-36
Map
Home Values in the Area
Average Home Value in this Area
Tax History
| Year | Tax Paid | Tax Assessment Tax Assessment Total Assessment is a certain percentage of the fair market value that is determined by local assessors to be the total taxable value of land and additions on the property. | Land | Improvement |
|---|---|---|---|---|
| 2024 | $4,285 | $258,460 | -- | -- |
| 2023 | $4,285 | $252,560 | $0 | $0 |
| 2022 | $3,706 | $211,650 | $0 | $0 |
| 2021 | $3,535 | $179,720 | $35,000 | $144,720 |
| 2020 | $3,265 | $160,550 | $26,000 | $134,550 |
| 2019 | $3,193 | $155,030 | $24,000 | $131,030 |
| 2018 | $2,993 | $138,780 | $19,000 | $119,780 |
| 2017 | $2,757 | $121,460 | $15,500 | $105,960 |
| 2016 | $1,595 | $111,880 | $15,500 | $96,380 |
| 2015 | $2,409 | $102,430 | $15,500 | $86,930 |
| 2014 | $963 | $81,280 | $15,500 | $65,780 |
Property History
| Date | Event | Price | Change | Sq Ft Price |
|---|---|---|---|---|
| 08/25/2025 08/25/25 | Price Changed | $273,000 | -5.9% | $162 / Sq Ft |
| 08/13/2025 08/13/25 | For Sale | $290,000 | 0.0% | $172 / Sq Ft |
| 06/05/2025 06/05/25 | Pending | -- | -- | -- |
| 05/19/2025 05/19/25 | For Sale | $290,000 | 0.0% | $172 / Sq Ft |
| 05/14/2025 05/14/25 | Pending | -- | -- | -- |
| 05/13/2025 05/13/25 | Price Changed | $290,000 | -3.3% | $172 / Sq Ft |
| 04/04/2025 04/04/25 | Price Changed | $299,900 | -2.9% | $178 / Sq Ft |
| 01/15/2025 01/15/25 | Price Changed | $308,900 | -1.9% | $184 / Sq Ft |
| 12/02/2024 12/02/24 | Price Changed | $314,900 | -1.6% | $187 / Sq Ft |
| 11/13/2024 11/13/24 | For Sale | $319,900 | +4.9% | $190 / Sq Ft |
| 06/12/2023 06/12/23 | Sold | $305,000 | +1.7% | $181 / Sq Ft |
| 05/04/2023 05/04/23 | Pending | -- | -- | -- |
| 04/27/2023 04/27/23 | Price Changed | $299,900 | -7.7% | $178 / Sq Ft |
| 03/30/2023 03/30/23 | For Sale | $325,000 | +203.7% | $193 / Sq Ft |
| 12/23/2014 12/23/14 | Sold | $107,000 | +2.0% | $64 / Sq Ft |
| 11/21/2014 11/21/14 | Pending | -- | -- | -- |
| 10/05/2014 10/05/14 | For Sale | $104,900 | -- | $62 / Sq Ft |
Purchase History
| Date | Type | Sale Price | Title Company |
|---|---|---|---|
| Warranty Deed | $305,000 | Dockside Title | |
| Warranty Deed | $107,000 | Shore To Shore Title Llc | |
| Warranty Deed | -- | None Available | |
| Warranty Deed | $134,000 | None Available | |
| Warranty Deed | $172,000 | Fidelity Natl Title Ins Co | |
| Warranty Deed | $80,000 | -- | |
| Warranty Deed | $79,000 | -- |
Mortgage History
| Date | Status | Loan Amount | Loan Type |
|---|---|---|---|
| Open | $279,303 | FHA | |
| Previous Owner | $101,650 | No Value Available | |
| Previous Owner | $137,600 | No Value Available | |
| Previous Owner | $79,768 | No Value Available |
Source: Stellar MLS
MLS Number: O6256334
APN: 21-35-31-01-00000.0-0036.00
- 1558 Pentax Ave
- 3290 Heider Rd
- 1212 Crescent Dr
- 3031 Pembrooke Rd
- 833 Crestwood Ave
- 604 Clarewood Blvd
- 1336 Wilderness Ln
- 1148 N Singleton Ave
- 1144 N Singleton Ave
- 842 Parkwood Ave
- 2943 Pembrooke Rd
- 516 Eloise Ave
- 828 Parkwood Ave
- 1380 Wilderness Ln
- 3905 Alachua Ave
- 3000 Rosemarie Dr
- 2922 Rosemarie Dr
- 3980 Ridgewood Dr
- 930 Alford St
- 1290 Dale Dr
- 1470 Kodak Dr
- 1185 Bonnymeade Dr
- 1240 N Singleton Ave
- 3974 Tangle Dr
- 3514 Dairy Rd Unit 10
- 427 Azalea Ave
- 2970 Hobbs Place
- 1165 Sharon Dr
- 265 W Towne Place
- 1542 W Powder Horn Rd
- 95 W Towne Place
- 1642 Kemberly Ave
- 4050 Barr Ln
- 1670 Yorktown Ave
- 1706 Yorktown Ave
- 3060 Avon Ln
- 3210 Westwood Dr
- 203 Reading Ave
- 2280 Mayfair Way
- 1610 W Carriage Dr
