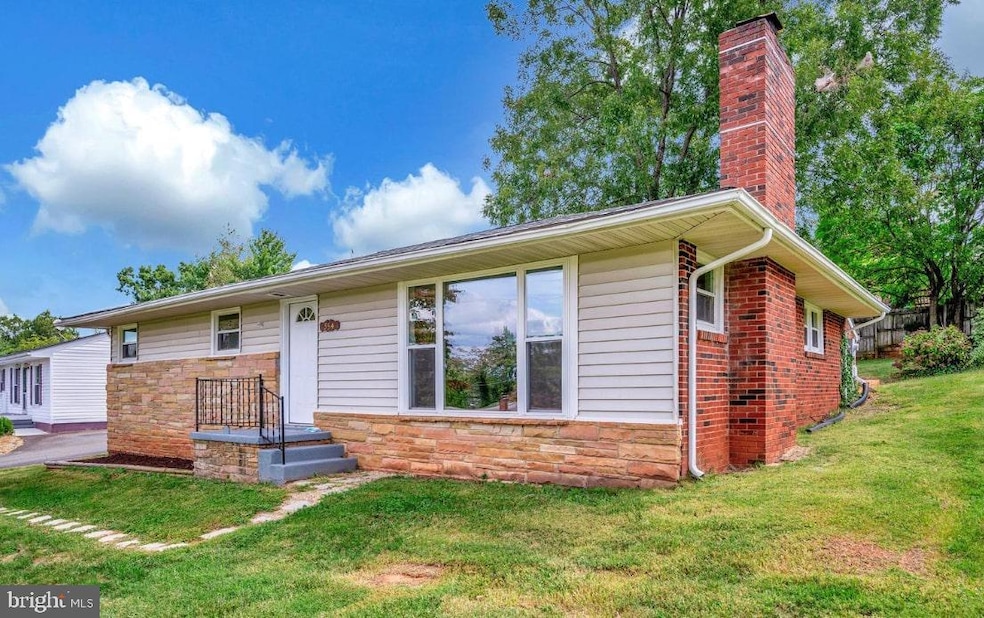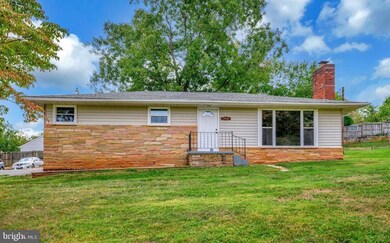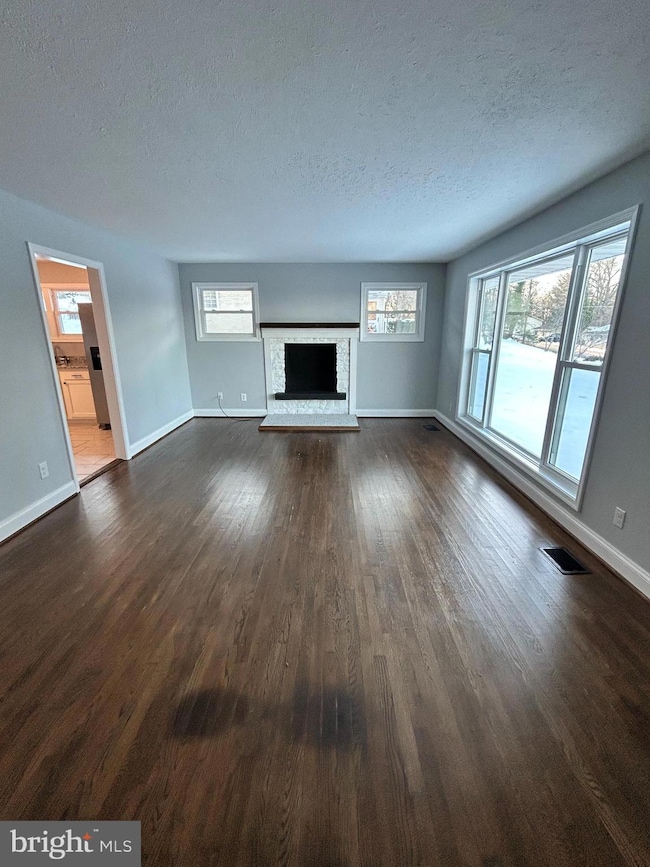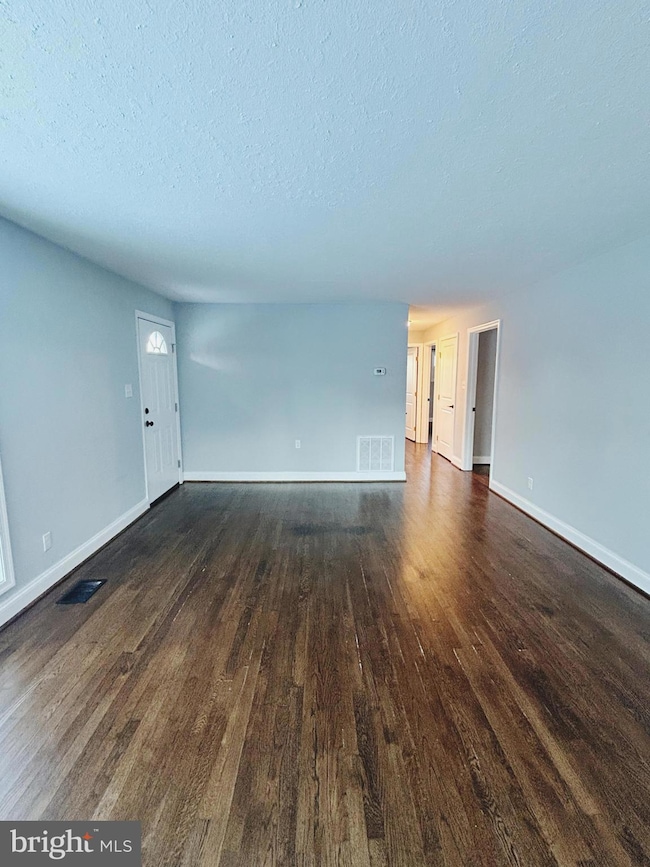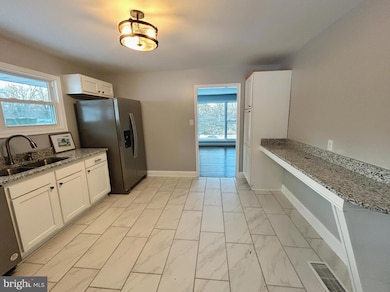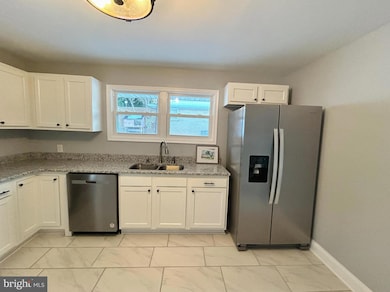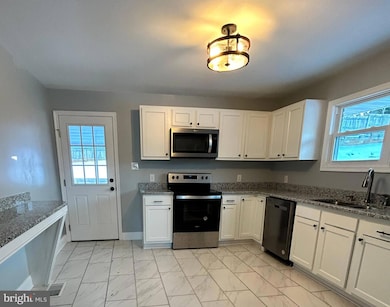354 Berry St Orange, VA 22960
Highlights
- Midcentury Modern Architecture
- 1 Fireplace
- Stainless Steel Appliances
- Wood Flooring
- No HOA
- 2-minute walk to Porterfield Park
About This Home
Available date: 12-10-2025. 6 month lease. Step into this stunning mid-century modern gem, nestled in the charming and historic Town of Orange. Tastefully updated in 2023, this home offers a fresh, contemporary feel while retaining its classic appeal. Updates included brand-new windows and doors, freshly painted interiors, refinished hardwood floors, and elegant tile flooring in the kitchen and bathroom. The kitchen boasts stainless steel appliances, granite countertops, and plenty of space for preparing your favorite meals. A new washer and dryer provide modern convenience. Tucked away on a peaceful side street, the property offers tranquility while being just moments from downtown and U.S. Route 15. Don't miss your chance to experience this one-of-a-kind home. Schedule a tour today! This is also for sale at MLS# VAOR2012580
Listing Agent
(540) 693-0808 anna.homedream@gmail.com Home Dream Realty License #0225213245 Listed on: 11/12/2025
Home Details
Home Type
- Single Family
Est. Annual Taxes
- $1,151
Year Built
- Built in 1958 | Remodeled in 2023
Lot Details
- Property is zoned TRL
Home Design
- Midcentury Modern Architecture
- Rambler Architecture
- Brick Exterior Construction
- Block Foundation
- Composition Roof
Interior Spaces
- 1,629 Sq Ft Home
- Property has 1 Level
- 1 Fireplace
- Crawl Space
Kitchen
- Electric Oven or Range
- Built-In Microwave
- Dishwasher
- Stainless Steel Appliances
- Disposal
Flooring
- Wood
- Tile or Brick
Bedrooms and Bathrooms
- 3 Main Level Bedrooms
- 1 Full Bathroom
Laundry
- Front Loading Dryer
- Front Loading Washer
Parking
- Driveway
- Off-Street Parking
Accessible Home Design
- Halls are 36 inches wide or more
- Doors swing in
- No Interior Steps
- Level Entry For Accessibility
Schools
- Orange Co. High School
Utilities
- Central Heating and Cooling System
- Heat Pump System
- Electric Water Heater
Listing and Financial Details
- Residential Lease
- Security Deposit $1,995
- No Smoking Allowed
- 6-Month Lease Term
- Available 12/10/25
- $60 Application Fee
- Assessor Parcel Number 044A317000013A
Community Details
Overview
- No Home Owners Association
- $100 Other One-Time Fees
Pet Policy
- Pets allowed on a case-by-case basis
- $100 Monthly Pet Rent
Map
Source: Bright MLS
MLS Number: VAOR2012782
APN: 044-A3-17-00-0013-A
- 0 Martin Unit VAOR2012652
- 14251 Miller Rd
- 361 Harper Dr
- 228 Berry St
- 0 Gobbler Knob Ln
- 269 Montevista Ave
- 255 Montevista Ave
- 161 Spicers Mill Rd
- 160 Kean Rd
- 274 Parker Place
- 194 Morton St
- 129 Bowler Ln
- 216 W Main St
- 508 Aster Ln
- 516 Aster Ln
- 527 Aster Ln
- 2 Spicers Mill Rd
- 635 Clover Ln
- 513 Aster Ln
- 604 Clover Ln
- 111 Berry St Unit 1
- 105 Berry St Unit 12
- 239 Belleview Ave
- 7102 North St
- 183 N Almond St Unit 183
- 161 E Main St
- 218 Piedmont St Unit 4
- 10166 Glebe Rd
- 10166 Glebe Rd
- 10410 Mount Sharon Rd
- 19529 Constitution Hwy
- 20530 Bickers Ln Unit MAIN
- 26086 Fincher Dr
- 11244 Blue Ridge Ct
- 25 Ashlawn Ave
- 760 James Madison Hwy
- 2931 Vawter Corner Rd
- 515 S Lakeshore Dr
- 100 Kyle Ct
- 820 Ridgeview Rd
