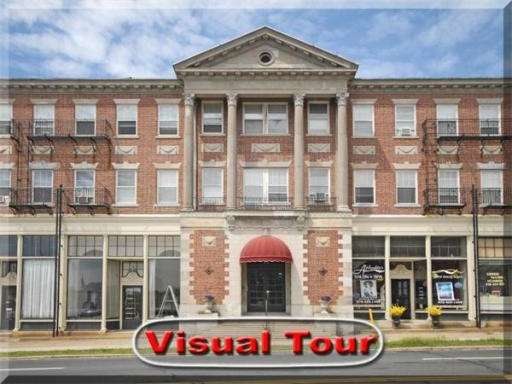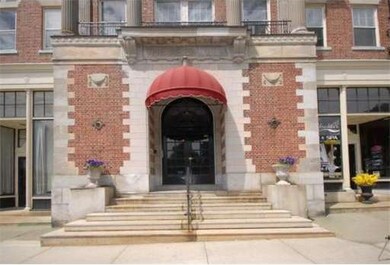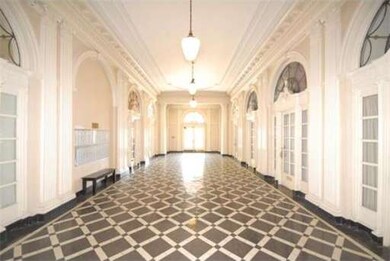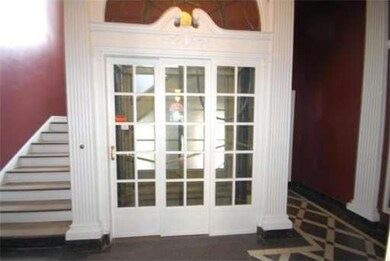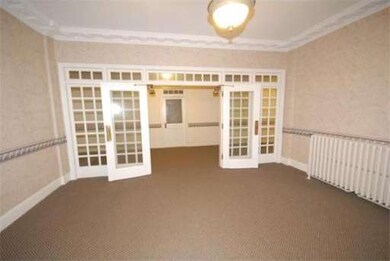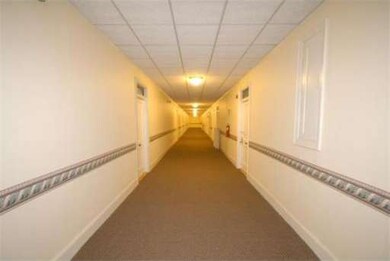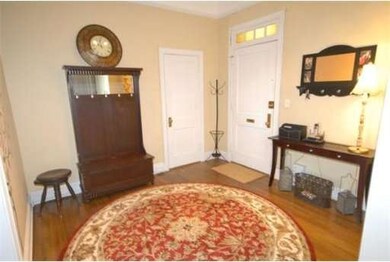
354 N Main St Unit 210 Andover, MA 01810
Shawsheen Heights NeighborhoodAbout This Home
As of November 2020UNIQUE ABERDEEN CONDOMINIUM LOCATED IN THE HEART OF ANDOVER'S SHAWSHEEN VILLAGE HISTORIC DISTRICT! Approximately 1.5 miles from downtown Andover & short walk to supermarkets, dining establishments, bus & train commuter transportation both locally & to Boston. Spectacular, 2nd floor corner unit has 2 bedrooms, 10 foot ceilings, oversized windows, hardwood floors, fully applianced updated kitchen, dining area, smartly sized closets thru-out and roomy foyer that could accommodate an additional office area. Building has 10 commercial units with store front retail & office space on the first floor & 28 residential condominiums on the 2nd & 3rd floors. Beautiful grand foyer gives a warm welcome & roof top deck gives birds eye view of pretty tree tops & Rte 28. BACK BAY BOSTON FEEL, RIGHT HERE IN ANDOVER.... PARKING INCLUDED! GET THE LIFE YOU HAVE ALWAYS WANTED! MAKE IT YOURS!
Last Agent to Sell the Property
Coldwell Banker Realty - Andovers/Readings Regional Listed on: 06/13/2014

Last Buyer's Agent
Gary Murphy
Residential Boston Realty Advisors License #656021825
Property Details
Home Type
Condominium
Est. Annual Taxes
$4,035
Year Built
1930
Lot Details
0
Listing Details
- Unit Level: 2
- Unit Placement: Upper, End, Corner, Front
- Special Features: None
- Property Sub Type: Condos
- Year Built: 1930
Interior Features
- Has Basement: Yes
- Number of Rooms: 4
- Amenities: Public Transportation, Shopping, Park, Walk/Jog Trails, Highway Access, Public School, T-Station
- Electric: Circuit Breakers
- Energy: Storm Windows
- Flooring: Tile, Hardwood
- Interior Amenities: Cable Available
- Bedroom 2: First Floor, 11X14
- Bathroom #1: First Floor, 5X8
- Kitchen: First Floor, 8X17
- Laundry Room: First Floor
- Living Room: First Floor, 15X19
- Master Bedroom: First Floor, 14X16
- Master Bedroom Description: Closet - Walk-in, Flooring - Hardwood
Exterior Features
- Construction: Brick
- Exterior: Brick
- Exterior Unit Features: Deck - Roof
Garage/Parking
- Parking: Off-Street
- Parking Spaces: 1
Utilities
- Heat Zones: 1
- Utility Connections: for Gas Range
Condo/Co-op/Association
- Condominium Name: Aberdeen Condominiums
- Association Fee Includes: Heat, Hot Water, Water, Sewer, Master Insurance, Elevator, Exterior Maintenance, Landscaping, Snow Removal, Extra Storage, Refuse Removal
- Association Pool: No
- Management: Professional - Off Site
- Pets Allowed: Yes
- No Units: 38
- Unit Building: 210
Ownership History
Purchase Details
Home Financials for this Owner
Home Financials are based on the most recent Mortgage that was taken out on this home.Purchase Details
Purchase Details
Home Financials for this Owner
Home Financials are based on the most recent Mortgage that was taken out on this home.Purchase Details
Home Financials for this Owner
Home Financials are based on the most recent Mortgage that was taken out on this home.Purchase Details
Home Financials for this Owner
Home Financials are based on the most recent Mortgage that was taken out on this home.Purchase Details
Purchase Details
Home Financials for this Owner
Home Financials are based on the most recent Mortgage that was taken out on this home.Similar Home in Andover, MA
Home Values in the Area
Average Home Value in this Area
Purchase History
| Date | Type | Sale Price | Title Company |
|---|---|---|---|
| Not Resolvable | $299,900 | None Available | |
| Quit Claim Deed | -- | None Available | |
| Not Resolvable | $191,000 | -- | |
| Deed | $200,000 | -- | |
| Deed | $62,900 | -- | |
| Deed | $91,500 | -- | |
| Deed | $122,000 | -- |
Mortgage History
| Date | Status | Loan Amount | Loan Type |
|---|---|---|---|
| Previous Owner | $152,800 | New Conventional | |
| Previous Owner | $160,000 | Purchase Money Mortgage | |
| Previous Owner | $52,900 | Purchase Money Mortgage | |
| Previous Owner | $91,500 | Purchase Money Mortgage |
Property History
| Date | Event | Price | Change | Sq Ft Price |
|---|---|---|---|---|
| 11/17/2020 11/17/20 | Sold | $299,900 | +0.3% | $284 / Sq Ft |
| 09/30/2020 09/30/20 | Pending | -- | -- | -- |
| 09/24/2020 09/24/20 | For Sale | $299,000 | 0.0% | $283 / Sq Ft |
| 09/01/2017 09/01/17 | Rented | $1,900 | 0.0% | -- |
| 08/22/2017 08/22/17 | Under Contract | -- | -- | -- |
| 08/11/2017 08/11/17 | For Rent | $1,900 | 0.0% | -- |
| 10/01/2014 10/01/14 | Sold | $191,000 | 0.0% | $181 / Sq Ft |
| 09/25/2014 09/25/14 | Pending | -- | -- | -- |
| 08/14/2014 08/14/14 | Off Market | $191,000 | -- | -- |
| 07/14/2014 07/14/14 | For Sale | $199,900 | +4.7% | $189 / Sq Ft |
| 07/07/2014 07/07/14 | Off Market | $191,000 | -- | -- |
| 06/13/2014 06/13/14 | For Sale | $199,900 | -- | $189 / Sq Ft |
Tax History Compared to Growth
Tax History
| Year | Tax Paid | Tax Assessment Tax Assessment Total Assessment is a certain percentage of the fair market value that is determined by local assessors to be the total taxable value of land and additions on the property. | Land | Improvement |
|---|---|---|---|---|
| 2024 | $4,035 | $313,300 | $0 | $313,300 |
| 2023 | $3,867 | $283,100 | $0 | $283,100 |
| 2022 | $3,980 | $272,600 | $0 | $272,600 |
| 2021 | $3,887 | $254,200 | $0 | $254,200 |
| 2020 | $3,640 | $242,500 | $0 | $242,500 |
| 2019 | $3,376 | $221,100 | $0 | $221,100 |
| 2018 | $3,184 | $203,600 | $0 | $203,600 |
| 2017 | $2,937 | $193,500 | $0 | $193,500 |
| 2016 | $2,737 | $184,700 | $0 | $184,700 |
| 2015 | $2,716 | $181,400 | $0 | $181,400 |
Agents Affiliated with this Home
-
Sally Cote

Seller's Agent in 2020
Sally Cote
Keller Williams Realty Evolution
(508) 783-7567
1 in this area
54 Total Sales
-
George Borstell

Buyer's Agent in 2020
George Borstell
J. Borstell Real Estate, Inc.
(978) 502-7315
1 in this area
25 Total Sales
-
R
Seller's Agent in 2017
Robert Carter
Coldwell Banker Realty - Andover
-
Carla Burns

Seller's Agent in 2014
Carla Burns
Coldwell Banker Realty - Andovers/Readings Regional
(978) 376-5448
15 in this area
90 Total Sales
-
G
Buyer's Agent in 2014
Gary Murphy
Residential Boston Realty Advisors
Map
Source: MLS Property Information Network (MLS PIN)
MLS Number: 71698661
APN: ANDO-000052-000043-000210
- 6 Windsor St
- 8 Carisbrooke St
- 11 Argyle St
- 59 William St
- 257 N Main St Unit 4
- 6 Liberty St
- 5 Walker Ave
- 3 Topping Rd
- 109 Sylvester St
- 38 Lincoln Cir E
- 28 Smithshire Estates
- 5 Cyr Cir
- 10 Stevens St
- 1 Longwood Dr Unit 105
- 7 Longwood Dr Unit 212
- 11 Crescent Dr Unit 8
- 4 Mount Vernon St
- 9 Longwood Dr Unit 11
- 79 Cheever Cir
- 33 Durso Ave
