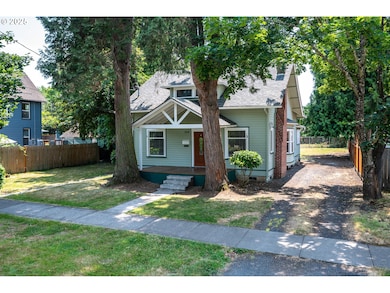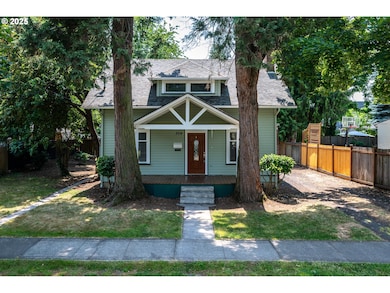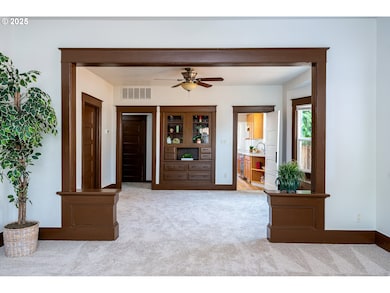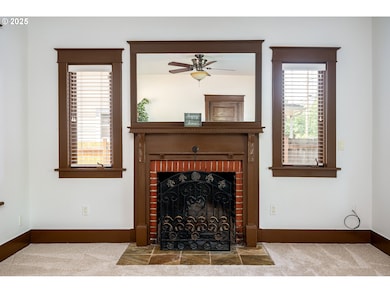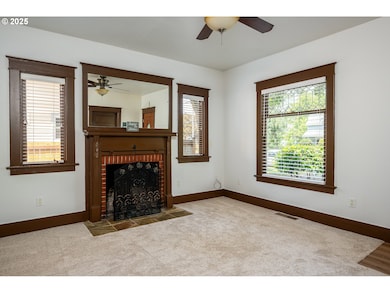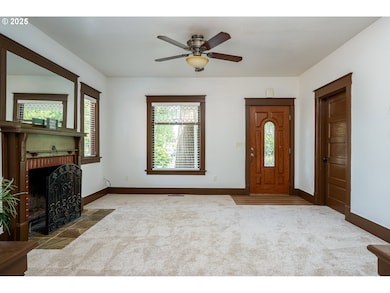WHOPPERTUNITY KNOCKS! Turn-of-the century Craftsman home adjacent to downtown Hillsboro!You will enjoy the old world charm of the main floor high ceilings, the built-in hutch, bay and leaded windows, doors, knobs, fireplace and a Jack and Jill closet between 2 bedrooms! This level also features 3 bedrooms, 2 baths, 1233 sq ft 1-level with new interior paint and LVP in kitchen, nook, utility and bathrooms. New carpet and high-efficiency gas furnace, too! Newer stainless steel dishwasher, foundation, plumbing and electrical (2004-2006). BUILD SWEAT EQUITY! Upper level 1 BR, 1 bath - previously used as a duplex unit - needs a down-to-the studs remodel. Ideal for multi-generational living, rental or possible Airbnb income – or use for tons of storage! BIG 9,583 sq ft lot zoned SCR-DNC offering development potential. Buyer to do own due diligence. Added bonus: Walk Score 91 - Walker's Paradise - an easy stroll to Tuesday Night and Saturday Farmers Markets, restaurants, pubs,shops,Bagley Park, MAX light rail and more! Invest in your future here!


