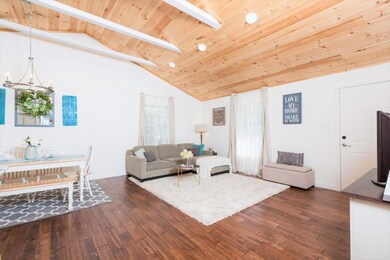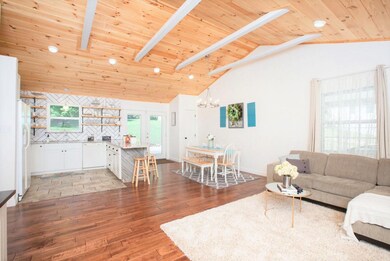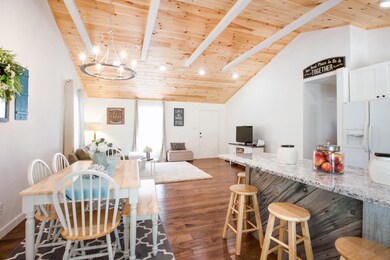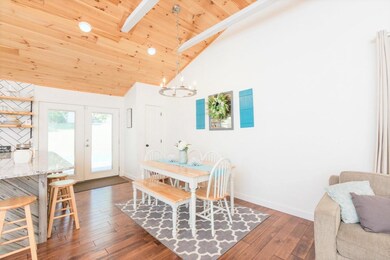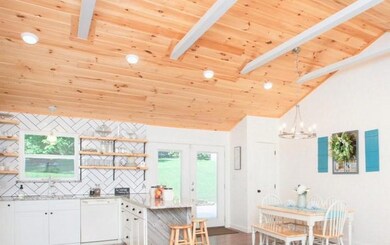
3540 Forest Heights Cir Lenoir City, TN 37772
Highlights
- Countryside Views
- Traditional Architecture
- Separate Outdoor Workshop
- Deck
- Wood Flooring
- Forced Air Zoned Heating and Cooling System
About This Home
As of May 2025Don't miss the opportunity to see and buy this Completely Updated Interior House! This house it's truly amazing. You have step inside to really appreciate all the updates and the warm feeling this house brings! Updated interior with every feature that today's discerning buyer wants; from top to bottom. Pine Vaulted Ceiling in the Living room and kitchen and both bathrooms. Beautiful hardwood floors through-out the living/kitchen, hallway and all bedrooms. Expensive porcelain tiles in both bathrooms. Granite kitchen counter-top. Tile kitchen floor. New light fixtures throughout the house with mostly LED light bulbs. New Driveway. New Paint. Newer Roof. Beautiful large back yard! Schedule your private showing today before this amazing property it's gone!!
Last Agent to Sell the Property
Weichert REALTORS Advantage Plus License #341336 Listed on: 10/16/2018

Last Buyer's Agent
David DiFranco
Keller Williams West Knoxville
Home Details
Home Type
- Single Family
Est. Annual Taxes
- $586
Year Built
- Built in 1972
Lot Details
- 0.54 Acre Lot
- Lot Dimensions are 100 x 235
- Chain Link Fence
Property Views
- Countryside Views
- Seasonal Views
Home Design
- Traditional Architecture
- Brick Exterior Construction
Interior Spaces
- 1,245 Sq Ft Home
- <<energyStarQualifiedWindowsToken>>
- Insulated Windows
- Aluminum Window Frames
- Crawl Space
- <<microwave>>
Flooring
- Wood
- Tile
Bedrooms and Bathrooms
- 3 Bedrooms
- 2 Full Bathrooms
Home Security
- Storm Doors
- Fire and Smoke Detector
Parking
- Carport
- Parking Available
- Assigned Parking
Outdoor Features
- Deck
- Separate Outdoor Workshop
- Outdoor Storage
Utilities
- Forced Air Zoned Heating and Cooling System
- Heat Pump System
Community Details
- Forest Heights Subdivision
Listing and Financial Details
- Property Available on 10/19/18
- Assessor Parcel Number 016b B 014.00
Ownership History
Purchase Details
Home Financials for this Owner
Home Financials are based on the most recent Mortgage that was taken out on this home.Purchase Details
Home Financials for this Owner
Home Financials are based on the most recent Mortgage that was taken out on this home.Purchase Details
Home Financials for this Owner
Home Financials are based on the most recent Mortgage that was taken out on this home.Purchase Details
Home Financials for this Owner
Home Financials are based on the most recent Mortgage that was taken out on this home.Purchase Details
Home Financials for this Owner
Home Financials are based on the most recent Mortgage that was taken out on this home.Purchase Details
Purchase Details
Similar Homes in Lenoir City, TN
Home Values in the Area
Average Home Value in this Area
Purchase History
| Date | Type | Sale Price | Title Company |
|---|---|---|---|
| Warranty Deed | $329,900 | Crossland Title Inc | |
| Warranty Deed | $329,900 | Crossland Title Inc | |
| Warranty Deed | $189,500 | Admiral Title Inc | |
| Warranty Deed | $105,000 | -- | |
| Deed | $104,000 | -- | |
| Deed | $70,000 | -- | |
| Warranty Deed | $39,500 | -- | |
| Warranty Deed | $39,900 | -- |
Mortgage History
| Date | Status | Loan Amount | Loan Type |
|---|---|---|---|
| Open | $308,750 | New Conventional | |
| Closed | $308,750 | New Conventional | |
| Previous Owner | $184,500 | New Conventional | |
| Previous Owner | $182,766 | FHA | |
| Previous Owner | $183,175 | FHA | |
| Previous Owner | $102,116 | No Value Available | |
| Previous Owner | $70,000 | No Value Available |
Property History
| Date | Event | Price | Change | Sq Ft Price |
|---|---|---|---|---|
| 05/20/2025 05/20/25 | Sold | $325,000 | -1.5% | $268 / Sq Ft |
| 04/13/2025 04/13/25 | Pending | -- | -- | -- |
| 04/11/2025 04/11/25 | For Sale | $329,900 | +74.1% | $272 / Sq Ft |
| 12/07/2018 12/07/18 | Sold | $189,500 | +80.5% | $152 / Sq Ft |
| 02/11/2016 02/11/16 | Sold | $105,000 | -- | $88 / Sq Ft |
Tax History Compared to Growth
Tax History
| Year | Tax Paid | Tax Assessment Tax Assessment Total Assessment is a certain percentage of the fair market value that is determined by local assessors to be the total taxable value of land and additions on the property. | Land | Improvement |
|---|---|---|---|---|
| 2023 | $586 | $38,625 | $0 | $0 |
| 2022 | $586 | $38,625 | $6,950 | $31,675 |
| 2021 | $586 | $38,625 | $6,950 | $31,675 |
| 2020 | $575 | $38,625 | $6,950 | $31,675 |
| 2019 | $575 | $31,900 | $6,050 | $25,850 |
| 2018 | $462 | $25,600 | $6,050 | $19,550 |
| 2017 | $462 | $25,600 | $6,050 | $19,550 |
| 2016 | $438 | $23,550 | $6,050 | $17,500 |
| 2015 | $438 | $23,550 | $6,050 | $17,500 |
| 2014 | $438 | $23,550 | $6,050 | $17,500 |
Agents Affiliated with this Home
-
David Difranco
D
Seller's Agent in 2025
David Difranco
Realty Executives Associates
(865) 208-4090
5 in this area
62 Total Sales
-
Stephanie Bushore

Buyer's Agent in 2025
Stephanie Bushore
Realty Executives Main Street
(865) 805-6850
5 in this area
116 Total Sales
-
Dan Pastor

Seller's Agent in 2018
Dan Pastor
Weichert REALTORS Advantage Plus
(865) 310-6447
1 in this area
152 Total Sales
-
P
Seller's Agent in 2016
Peter Tricarico
Realty Executives Associates
Map
Source: East Tennessee REALTORS® MLS
MLS Number: 1059490
APN: 016B-B-014.00
- 1652 Forest Heights Cir
- 701 Misty Ridge Dr
- 1054 Cattlemans Dr
- 264 Roundup Ln
- 448 Linder Ln
- 2030 Cedar Cir
- 440 Dairy Ln
- 750 Foster Dr
- 235 Jessie Ln
- 3690 Hirst Cir
- 17047 Martel Rd
- 128 Cherry Blossom Ct
- 142 Cherry Blossom Ct
- 145 Cedar Branch Trail
- 150 Cherry Blossom Ct
- 19185 Martel Rd
- 731 Oakley Glen Ln
- 2150 Hirst Cir
- 121 Brandon Dr
- 165 Brentwood Place

