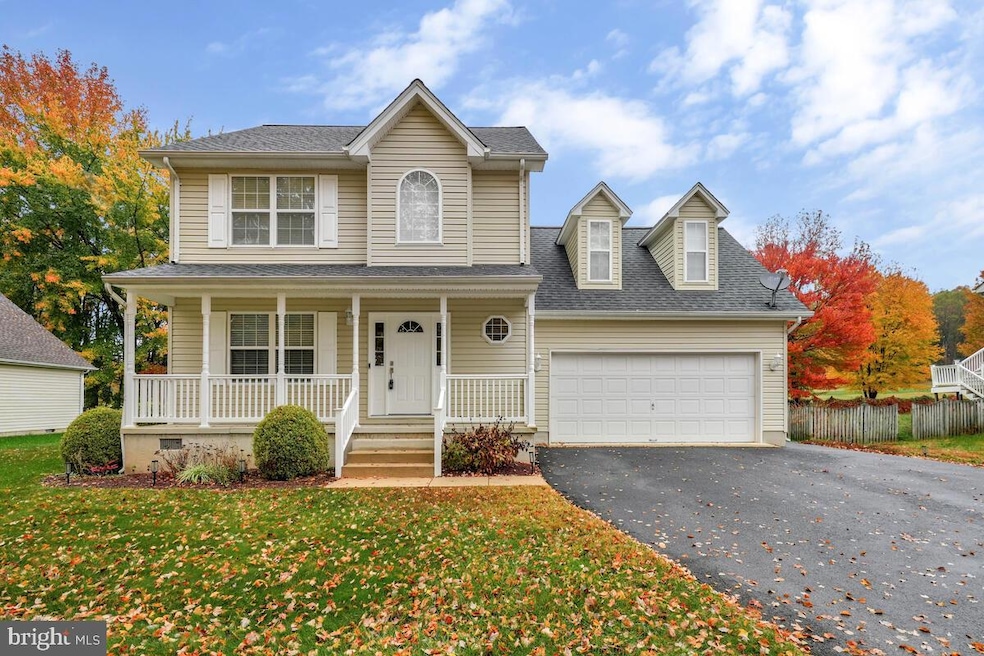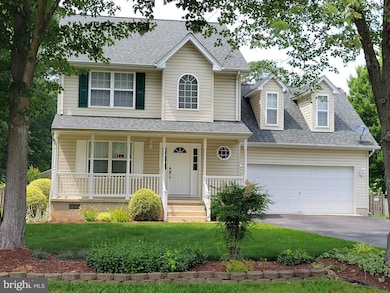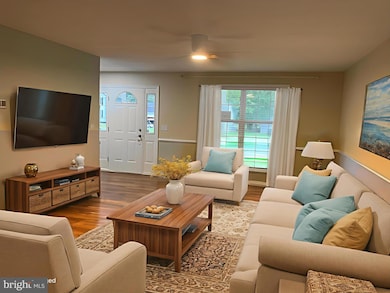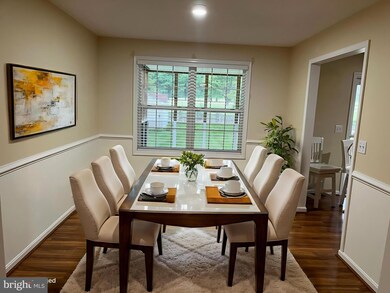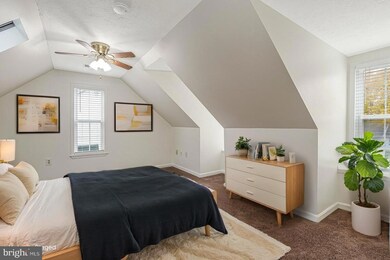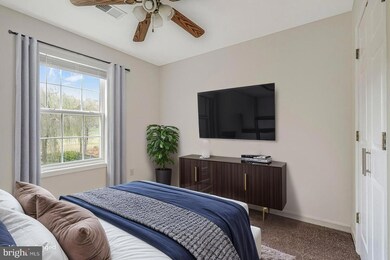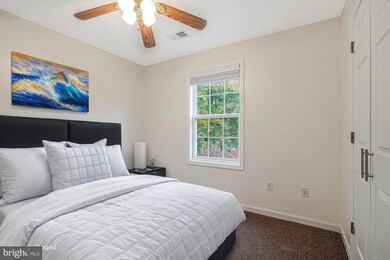35406 Golf Course Dr Mechanicsville, MD 20659
Highlights
- Water Oriented
- Colonial Architecture
- No HOA
- Dynard Elementary School Rated A-
- Hydromassage or Jetted Bathtub
- Skylights
About This Home
For Rent and sale– 35406 Golf Course Dr, Mechanicsville, MD
Beautifully maintained 4-bedroom, 2.5-bath Colonial in the desirable Wicomico Shores golf community. The open main level features durable flooring ideal for pets and family life, and a bright kitchen that flows into the living and dining areas. Enjoy outdoor living on the screened porch, deck, and patio, surrounded by a fenced yard and with direct access to the golf course. Recent updates include a newer HVAC system and a two-year-old roof with a 50-year warranty. Spacious, comfortable, and move-in ready—this home offers the perfect blend of convenience and tranquility. Pets considered on a case-by-case basis; size limit per animal; additional pet rent applies.”
Listing Agent
(301) 609-9000 francine.parks@c21nm.com EXP Realty, LLC License #610452 Listed on: 11/08/2025

Home Details
Home Type
- Single Family
Est. Annual Taxes
- $3,863
Year Built
- Built in 2003
Lot Details
- 0.31 Acre Lot
- Wood Fence
- Back Yard Fenced
- Property is in excellent condition
Parking
- 2 Car Attached Garage
- Front Facing Garage
- Driveway
Home Design
- Colonial Architecture
- Architectural Shingle Roof
Interior Spaces
- 1,782 Sq Ft Home
- Property has 2 Levels
- Ceiling Fan
- Skylights
- Dining Area
- Crawl Space
Kitchen
- Stove
- Cooktop
- Built-In Microwave
- Dishwasher
- Kitchen Island
Flooring
- Carpet
- Laminate
Bedrooms and Bathrooms
- 4 Bedrooms
- Hydromassage or Jetted Bathtub
- Walk-in Shower
Laundry
- Laundry on upper level
- Dryer
Outdoor Features
- Water Oriented
- Property near a bay
Utilities
- Central Air
- Heat Pump System
- Electric Water Heater
Listing and Financial Details
- Residential Lease
- Security Deposit $3,000
- Tenant pays for cable TV, common area maintenance, electricity, cooking fuel, gas, heat, minor interior maintenance, snow removal, all utilities, water
- Rent includes parking
- No Smoking Allowed
- 12-Month Min and 24-Month Max Lease Term
- Available 11/9/25
- $150 Repair Deductible
- Assessor Parcel Number 1904008871
Community Details
Overview
- No Home Owners Association
- Wicomico Shores Subdivision
Pet Policy
- Pets allowed on a case-by-case basis
- Pet Size Limit
Map
Source: Bright MLS
MLS Number: MDSM2028066
APN: 04-008871
- 35300 Diplomat Dr
- 0 Lake Dr
- 26319 Chancery Dr
- 26218 Diplomat Cir
- 0 Lot 6 Block J Channel Dr Unit MDSM2026868
- 0 Edgewater Pkwy
- 0 Wicomico Shores Unit MDSM2026932
- 35575 Army Navy Dr
- 26008 Shenandoah Dr
- 35865 Sycamore Ct
- 26279 Brazil Dr
- 26167 Cresent Ln
- 26000 Sycamore Dr
- 26284 White Tail Way
- 11090 Creeks Landing Place
- 11065 Genevas Place
- 11045 Kingston Place
- 12335 Budds Creek Rd
- 26400 Hummingbird Way
- 12930 W Hatton Rd Unit W
- 10960 Earnshaw Ln
- 36548 Notley Hall Rd Unit A
- 38461 Chaptico Rd
- 9540 Greenfield Rd
- 14720 Locust Ct
- 14715 Jennifer Ct
- 22719 Lagoon Dr
- 11215 Lord Baltimore Dr
- 12190 Potomac View Dr
- 27935 Three Notch Rd
- 29620 Whalen Rd
- 12330 APT B Potomac View Rd
- 12330 Potomac View Rd
- 7986 Benjamin Stoddert Ct Rooms
- 39490 Harpers Corner Rd
- 18216 Piedmont Dr
- 9215 Wills Rd
- 39564 Potomac Ave
- 211 Mimosa Ave
- 6136 Jenkins Rd
