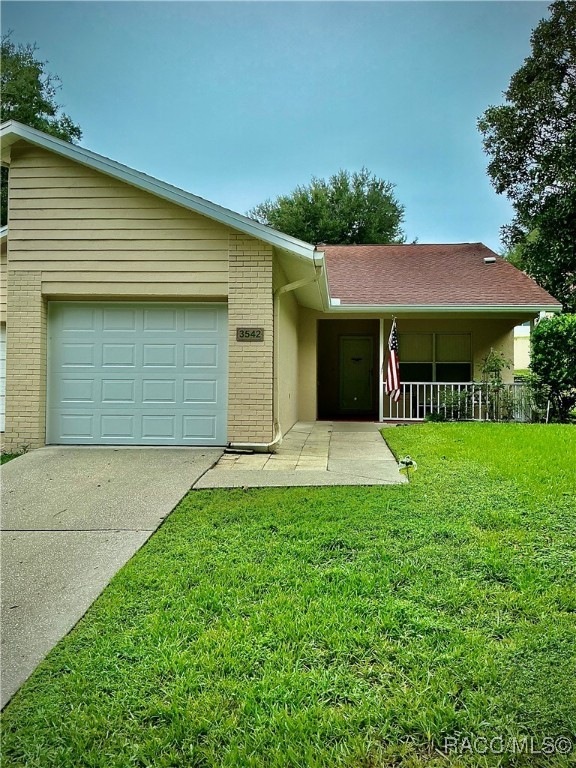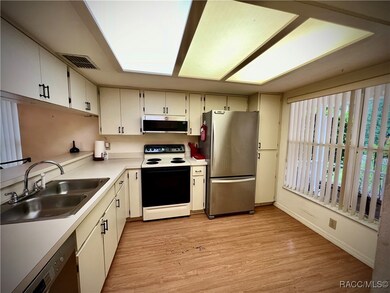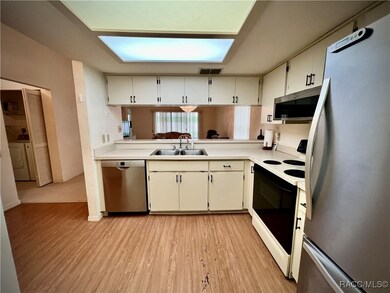
3542 N Woodgate Dr Beverly Hills, FL 34465
Beverly Hills NeighborhoodHighlights
- Open Floorplan
- 1 Car Attached Garage
- Walk-In Closet
- Cathedral Ceiling
- Eat-In Kitchen
- Central Heating and Cooling System
About This Home
As of March 2025Nice two bedroom, two bathroom, one car garage home in the 55+ Community of The Glen. The Home Features 1123 Square Feet of Living Space, it partially furnished, located just up the street from amenities, updated HVAC in 2023, garage door replaced in 2022, roof updated in 2016, nice screened in lanai to relax, vaulted ceiling in living/dining rooms, walk in shower in the master bath, washer and dryer are included, and more. The HOA fees cover - lawn care and maintenance , irrigation, internet, Basic Cable, road maintenance, and trash removal. This home is available for new owners to move into ASAP. Make an appointment to see this home today!
Last Agent to Sell the Property
Tropic Shores Realty License #3155542 Listed on: 10/08/2024

Home Details
Home Type
- Single Family
Est. Annual Taxes
- $578
Year Built
- Built in 1988
Lot Details
- 5,227 Sq Ft Lot
- Rectangular Lot
- Property is zoned PDR
HOA Fees
- $232 Monthly HOA Fees
Parking
- 1 Car Attached Garage
- Garage Door Opener
- Driveway
Home Design
- Slab Foundation
- Shingle Roof
- Asphalt Roof
Interior Spaces
- 1,123 Sq Ft Home
- 1-Story Property
- Open Floorplan
- Cathedral Ceiling
- Blinds
- Carpet
Kitchen
- Eat-In Kitchen
- Electric Oven
- Electric Range
- <<builtInMicrowave>>
- Dishwasher
- Laminate Countertops
Bedrooms and Bathrooms
- 2 Bedrooms
- Walk-In Closet
- 2 Full Bathrooms
- Shower Only
- Separate Shower
Laundry
- Laundry in unit
- Dryer
- Washer
Schools
- Central Ridge Elementary School
- Citrus Springs Middle School
- Lecanto High School
Utilities
- Central Heating and Cooling System
- Water Heater
- High Speed Internet
Community Details
- Association fees include cable TV, high speed internet, insurance, ground maintenance, maintenance structure, road maintenance, sprinkler, trash
- The Glen Association, Phone Number (352) 746-6770
- The Glen Subdivision
Ownership History
Purchase Details
Home Financials for this Owner
Home Financials are based on the most recent Mortgage that was taken out on this home.Purchase Details
Purchase Details
Home Financials for this Owner
Home Financials are based on the most recent Mortgage that was taken out on this home.Purchase Details
Purchase Details
Purchase Details
Purchase Details
Purchase Details
Purchase Details
Similar Homes in Beverly Hills, FL
Home Values in the Area
Average Home Value in this Area
Purchase History
| Date | Type | Sale Price | Title Company |
|---|---|---|---|
| Warranty Deed | $150,000 | Tropic Title Services | |
| Warranty Deed | $150,000 | Tropic Title Services | |
| Interfamily Deed Transfer | -- | Attorney | |
| Warranty Deed | $46,000 | Manatee Title Llc | |
| Interfamily Deed Transfer | -- | Attorney | |
| Deed | $100 | -- | |
| Warranty Deed | $58,000 | -- | |
| Deed | $49,000 | -- | |
| Deed | $50,000 | -- | |
| Deed | $62,900 | -- |
Mortgage History
| Date | Status | Loan Amount | Loan Type |
|---|---|---|---|
| Open | $120,000 | New Conventional | |
| Closed | $120,000 | New Conventional | |
| Previous Owner | $36,800 | Purchase Money Mortgage | |
| Previous Owner | $30,000 | Credit Line Revolving |
Property History
| Date | Event | Price | Change | Sq Ft Price |
|---|---|---|---|---|
| 03/18/2025 03/18/25 | Sold | $150,000 | -6.2% | $134 / Sq Ft |
| 02/01/2025 02/01/25 | Pending | -- | -- | -- |
| 12/04/2024 12/04/24 | Price Changed | $159,900 | -5.9% | $142 / Sq Ft |
| 10/08/2024 10/08/24 | For Sale | $169,900 | +269.3% | $151 / Sq Ft |
| 03/13/2015 03/13/15 | Sold | $46,000 | -23.2% | $41 / Sq Ft |
| 02/11/2015 02/11/15 | Pending | -- | -- | -- |
| 10/20/2014 10/20/14 | For Sale | $59,900 | -- | $53 / Sq Ft |
Tax History Compared to Growth
Tax History
| Year | Tax Paid | Tax Assessment Tax Assessment Total Assessment is a certain percentage of the fair market value that is determined by local assessors to be the total taxable value of land and additions on the property. | Land | Improvement |
|---|---|---|---|---|
| 2024 | $573 | $55,119 | -- | -- |
| 2023 | $573 | $53,514 | $0 | $0 |
| 2022 | $551 | $51,955 | $0 | $0 |
| 2021 | $533 | $50,442 | $0 | $0 |
| 2020 | $473 | $83,703 | $4,420 | $79,283 |
| 2019 | $461 | $70,116 | $4,420 | $65,696 |
| 2018 | $431 | $58,480 | $5,770 | $52,710 |
| 2017 | $423 | $46,739 | $5,770 | $40,969 |
| 2016 | $421 | $45,778 | $5,770 | $40,008 |
| 2015 | $781 | $42,457 | $5,770 | $36,687 |
| 2014 | $325 | $39,240 | $4,850 | $34,390 |
Agents Affiliated with this Home
-
Ron McEvoy

Seller's Agent in 2025
Ron McEvoy
Tropic Shores Realty
(352) 586-2663
5 in this area
54 Total Sales
-
Dave Wheeler

Buyer's Agent in 2025
Dave Wheeler
ERA American Suncoast Realty
(802) 355-8622
1 in this area
31 Total Sales
-
J
Seller's Agent in 2015
Jo Ann Condit
Berkshire Hathaway Homeservice
-
R
Buyer's Agent in 2015
Richard Hildebrandt
Berkshire Hathaway Homeservice
Map
Source: REALTORS® Association of Citrus County
MLS Number: 838069
APN: 18E-18S-13-0100-00000-0690
- 3621 N Lucille Dr
- 3560 N Timothy Terrace
- 910 W Penn Hills Ct
- 3519 N Woodgate Dr
- 40 S Lucille St
- 23 S Columbus St
- 8 S Columbus St
- 4 S Columbus St
- 64 Beverly Hills Blvd
- 19 S Davis St
- 53 S Columbus St
- 3833 N Briarberry Point
- 45 S Davis St
- 59 S Columbus St
- 3525 N Burroughs Path
- 34 S Lee St
- 3326 N Burroughs Path Unit 7A
- 3687 N Laurelwood Loop
- 537 W Cherry Laurel Ct
- 3304 N Burroughs Path






