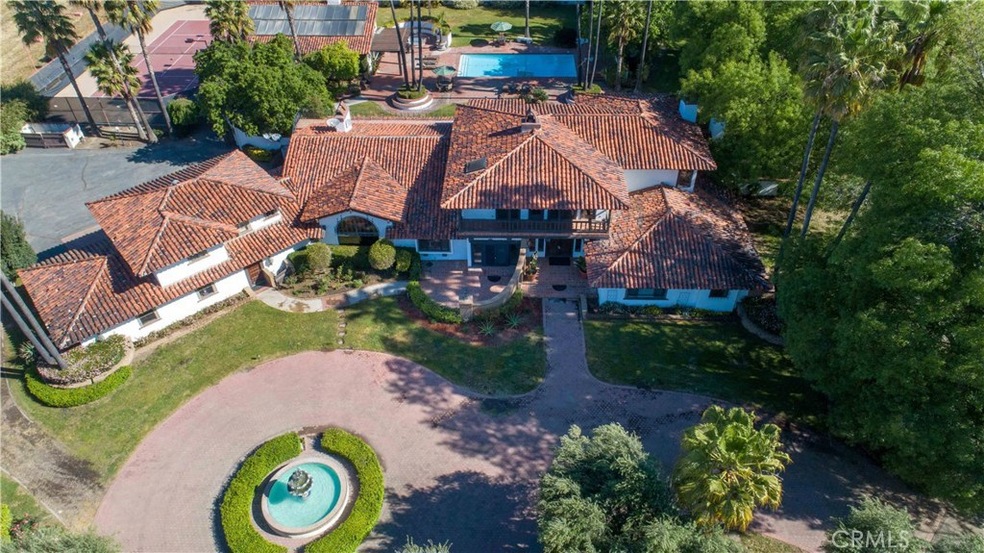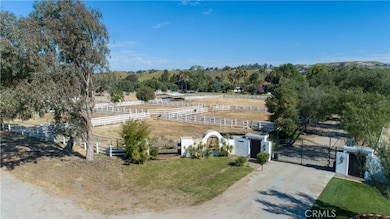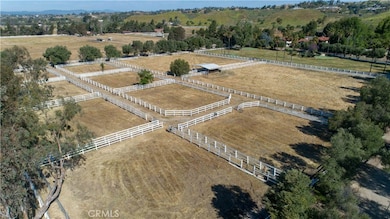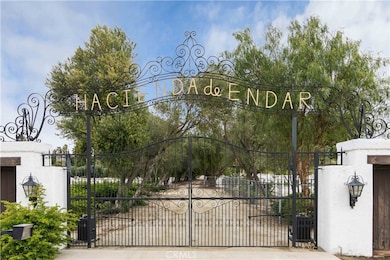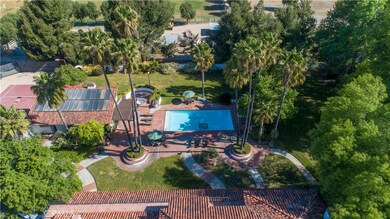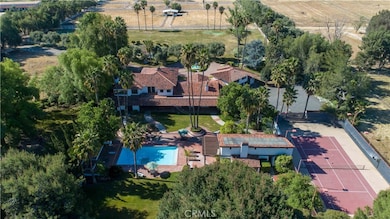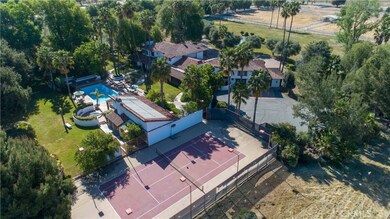
35438 De Portola Rd Temecula, CA 92592
Highlights
- Detached Guest House
- Community Stables
- Tennis Courts
- Crowne Hill Elementary School Rated A-
- Koi Pond
- Dance Studio
About This Home
As of March 2020Spanish-inspired estate built to capture the flavor of Spain. The previous owner Hollywood Star Jack Klugman spared no cost to the elaborate details to Hacienda de Endar. All your guests are welcomed with soothing sounds of water presented from the pond featuring its own a water spray show. The paver circular driveway rounds around the large water fountain. The estate is set back on a-private lot, offering tranquil resort living. The 9.98 Arce Estate has the potential as a Class II Winery. Intricate details abound, from beamed ceilings, Saltillo tile floors & wrought iron throughout. Main house boasts 5 bedrooms, office, living room, formal dining room, game room and 5 fireplaces. Complementing are a detached guesthouse facing the sun filled open park-like grounds with pool, spa & fire pit. Correspondingly the home contains upper level apartment with a separate entrance.
Don't hesitate; this is a once-in-a-generation opportunity to own an estate of unparalleled pedigree & sophistication.
Last Agent to Sell the Property
Geno Diegelman
Corcoran Global Living-Murrieta License #01811039 Listed on: 04/06/2019

Co-Listed By
Alesia Amodio
Rising Realty Group License #01897049
Home Details
Home Type
- Single Family
Est. Annual Taxes
- $30,622
Year Built
- Built in 1983
Lot Details
- 9.98 Acre Lot
- Home fronts a pond
- Property fronts a county road
- South Facing Home
- Landscaped
- Secluded Lot
- Rectangular Lot
- Level Lot
- Wooded Lot
- Lawn
- Back and Front Yard
- Property is zoned R-R
Parking
- 3 Car Direct Access Garage
- 3 Open Parking Spaces
- Parking Available
- Three Garage Doors
- Auto Driveway Gate
Home Design
- Ranch Style House
- Spanish Architecture
- Brick Exterior Construction
- Clay Roof
- Adobe
Interior Spaces
- 8,902 Sq Ft Home
- Wet Bar
- Central Vacuum
- Built-In Features
- Bar
- Beamed Ceilings
- Brick Wall or Ceiling
- Cathedral Ceiling
- Skylights
- Fireplace Features Masonry
- Shutters
- Wood Frame Window
- Double Door Entry
- French Doors
- Insulated Doors
- Great Room
- Separate Family Room
- Living Room with Fireplace
- Dining Room with Fireplace
- Formal Dining Room
- Den with Fireplace
- Library
- Recreation Room
- Game Room
- Dance Studio
- Storage
- Laundry Room
- Utility Room
- Sauna
- Center Hall
- Mountain Views
Kitchen
- Kitchenette
- Eat-In Kitchen
- Walk-In Pantry
- Double Self-Cleaning Oven
- Six Burner Stove
- <<builtInRangeToken>>
- Range Hood
- Warming Drawer
- <<microwave>>
- Freezer
- Ice Maker
- Dishwasher
- Kitchen Island
- Granite Countertops
- Tile Countertops
- Pots and Pans Drawers
- Built-In Trash or Recycling Cabinet
- Utility Sink
- Disposal
Flooring
- Wood
- Tile
Bedrooms and Bathrooms
- 5 Bedrooms | 4 Main Level Bedrooms
- Retreat
- Fireplace in Primary Bedroom
- Primary Bedroom Suite
- Walk-In Closet
- Dressing Area
- Maid or Guest Quarters
- Granite Bathroom Countertops
- Makeup or Vanity Space
- Bidet
- Dual Vanity Sinks in Primary Bathroom
- Private Water Closet
- Soaking Tub
- Multiple Shower Heads
- Separate Shower
- Linen Closet In Bathroom
Home Security
- Home Security System
- Intercom
- Fire and Smoke Detector
Pool
- In Ground Pool
- Heated Spa
- In Ground Spa
- Fence Around Pool
- Diving Board
Outdoor Features
- Tennis Courts
- Sport Court
- Balcony
- Rooftop Deck
- Wrap Around Porch
- Patio
- Koi Pond
- Terrace
- Exterior Lighting
- Gazebo
- Separate Outdoor Workshop
- Shed
- Outdoor Grill
Additional Homes
- Detached Guest House
- Fireplace in Guest House
Utilities
- Forced Air Zoned Heating and Cooling System
- Standard Electricity
- Septic Type Unknown
Additional Features
- Pasture
- Horse Property Improved
Listing and Financial Details
- Tax Lot 2
- Tax Tract Number 432
- Assessor Parcel Number 927100072
Community Details
Overview
- No Home Owners Association
- Foothills
Amenities
- Service Entrance
Recreation
- Community Stables
- Horse Trails
- Hiking Trails
Ownership History
Purchase Details
Home Financials for this Owner
Home Financials are based on the most recent Mortgage that was taken out on this home.Purchase Details
Purchase Details
Purchase Details
Home Financials for this Owner
Home Financials are based on the most recent Mortgage that was taken out on this home.Purchase Details
Home Financials for this Owner
Home Financials are based on the most recent Mortgage that was taken out on this home.Similar Homes in Temecula, CA
Home Values in the Area
Average Home Value in this Area
Purchase History
| Date | Type | Sale Price | Title Company |
|---|---|---|---|
| Grant Deed | $2,540,000 | First American Title Co | |
| Grant Deed | -- | Accommodation | |
| Interfamily Deed Transfer | -- | Accommodation | |
| Grant Deed | $4,150,000 | Title 365 Company | |
| Grant Deed | $2,060,000 | Old Republic Title Company |
Mortgage History
| Date | Status | Loan Amount | Loan Type |
|---|---|---|---|
| Open | $2,100,000 | Commercial | |
| Closed | $2,032,000 | Commercial | |
| Previous Owner | $250,000 | Unknown | |
| Previous Owner | $1,520,000 | Unknown | |
| Previous Owner | $1,500,000 | Unknown | |
| Previous Owner | $971,000 | Unknown | |
| Previous Owner | $1,000,000 | Unknown | |
| Previous Owner | $1,000,000 | Purchase Money Mortgage |
Property History
| Date | Event | Price | Change | Sq Ft Price |
|---|---|---|---|---|
| 03/04/2020 03/04/20 | Sold | $2,540,000 | +2.0% | $285 / Sq Ft |
| 02/08/2020 02/08/20 | Pending | -- | -- | -- |
| 01/23/2020 01/23/20 | Price Changed | $2,490,000 | 0.0% | $280 / Sq Ft |
| 01/23/2020 01/23/20 | For Sale | $2,490,000 | -7.1% | $280 / Sq Ft |
| 01/08/2020 01/08/20 | Pending | -- | -- | -- |
| 11/28/2019 11/28/19 | For Sale | $2,680,000 | +5.5% | $301 / Sq Ft |
| 11/28/2019 11/28/19 | Off Market | $2,540,000 | -- | -- |
| 10/24/2019 10/24/19 | Price Changed | $2,680,000 | -3.9% | $301 / Sq Ft |
| 08/30/2019 08/30/19 | Price Changed | $2,790,000 | -0.4% | $313 / Sq Ft |
| 04/06/2019 04/06/19 | For Sale | $2,800,000 | -32.5% | $315 / Sq Ft |
| 09/23/2014 09/23/14 | Sold | $4,150,000 | -13.5% | $466 / Sq Ft |
| 04/26/2014 04/26/14 | For Sale | $4,800,000 | 0.0% | $539 / Sq Ft |
| 01/16/2014 01/16/14 | Pending | -- | -- | -- |
| 12/14/2013 12/14/13 | For Sale | $4,800,000 | -- | $539 / Sq Ft |
Tax History Compared to Growth
Tax History
| Year | Tax Paid | Tax Assessment Tax Assessment Total Assessment is a certain percentage of the fair market value that is determined by local assessors to be the total taxable value of land and additions on the property. | Land | Improvement |
|---|---|---|---|---|
| 2023 | $30,622 | $2,669,989 | $819,917 | $1,850,072 |
| 2022 | $31,903 | $2,617,638 | $803,841 | $1,813,797 |
| 2021 | $29,161 | $2,566,313 | $788,080 | $1,778,233 |
| 2020 | $30,918 | $2,718,772 | $845,082 | $1,873,690 |
| 2019 | $30,460 | $2,665,463 | $828,512 | $1,836,951 |
| 2018 | $29,890 | $2,613,200 | $812,267 | $1,800,933 |
| 2017 | $29,364 | $2,561,962 | $796,341 | $1,765,621 |
| 2016 | $28,759 | $2,511,728 | $780,727 | $1,731,001 |
| 2015 | $28,242 | $2,474,000 | $769,000 | $1,705,000 |
| 2014 | $22,016 | $2,070,673 | $175,619 | $1,895,054 |
Agents Affiliated with this Home
-
G
Seller's Agent in 2020
Geno Diegelman
Corcoran Global Living-Murrieta
-
A
Seller Co-Listing Agent in 2020
Alesia Amodio
Rising Realty Group
-
Mahmud Ulkarim
M
Buyer's Agent in 2020
Mahmud Ulkarim
Megna Real Estate Services
(818) 324-0919
13 Total Sales
-
Karin McCoy

Seller's Agent in 2014
Karin McCoy
Allison James Estates & Homes
(951) 265-6149
95 Total Sales
-
Chad Rogers

Seller Co-Listing Agent in 2014
Chad Rogers
Hilton & Hyland
(310) 858-5417
30 Total Sales
-
NoEmail NoEmail
N
Buyer's Agent in 2014
NoEmail NoEmail
NONMEMBER MRML
(646) 541-2551
5,728 Total Sales
Map
Source: California Regional Multiple Listing Service (CRMLS)
MLS Number: SW19091092
APN: 927-100-072
- 42950 Anza Rd
- 35445 Linda Rosea Rd
- 36400 De Portola Rd
- 42333 Casa Verde
- 36500 De Portola Rd
- 35251 Calle Campo
- 33319 Linda Rosea Rd
- 41984 Madeline Ct
- 41810 Calle Cerro
- 0 Los Caballos Rd
- 41783 Valencia Way
- 44207 Reidel St
- 38831 Pauba Rd
- 34595 Collier Falls Ct
- 37028 De Portola Rd
- 44277 Reidel St
- 44655 Howell Mountain St
- 35745 Calle Nopal
- 34032 Temecula Creek Rd
- 35715 Calle Nopal
