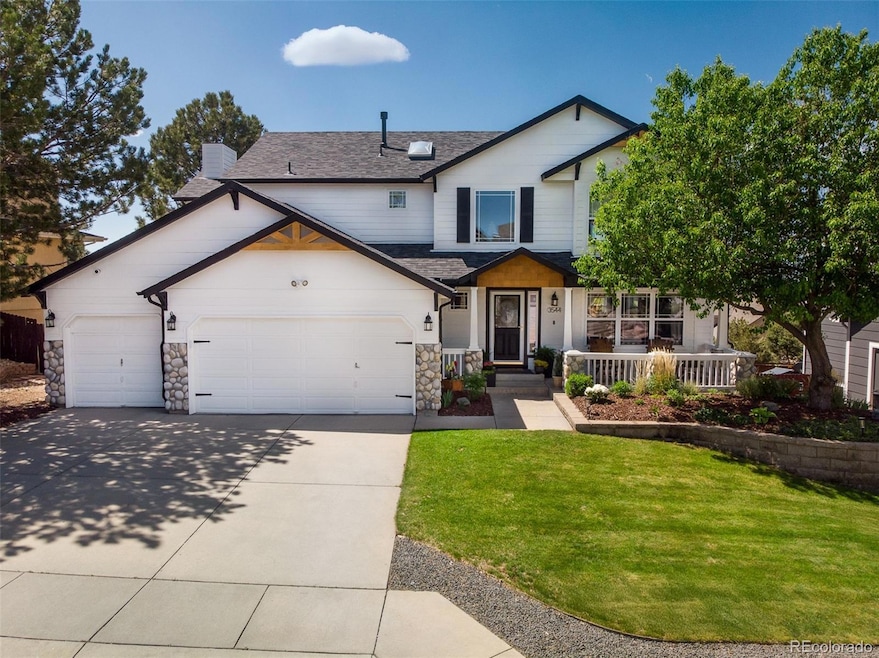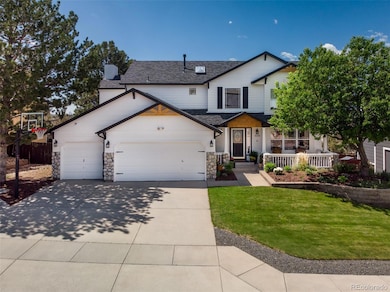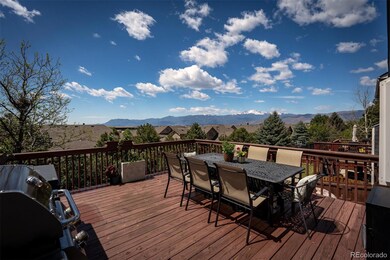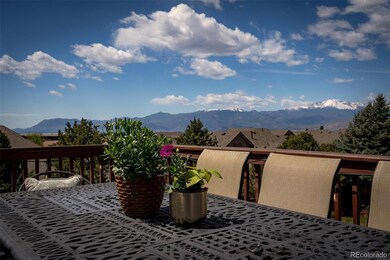
3544 Cape Romain Dr Colorado Springs, CO 80920
Briargate NeighborhoodEstimated payment $4,342/month
Highlights
- Deck
- Bonus Room
- 3 Car Attached Garage
- Academy Endeavour Elementary School Rated A-
- No HOA
- Living Room
About This Home
Welcome to 3544 Cape Romain Drive—where breathtaking Pikes Peak, Front Range, and Garden of the Gods views meet thoughtful upgrades and Colorado lifestyle! Situated in the highly desirable Academy District 20 with no HOA, this 4-bedroom, 4-bathroom home offers both elegance and functionality. Outside, step onto the expanded stamped concrete patio featuring a custom brick pizza oven and hot tub, perfect for entertaining under mountain sunsets. The oversized 3-car garage and expanded side driveway provide plenty of space for vehicles, toys, or guests. Inside, enjoy hardwood floors throughout the main level, updated metal railings, and designer accent walls that add warmth and style. The beautifully remodeled primary bathroom features a soaking tub with rare views of the Garden of the Gods—your private retreat. Additional highlights include new carpet, updated lighting, updated interior doors, and fresh interior and exterior paint. This home features a new roof (2023), plus a new furnace and A/C installed in 2018. A built-in garden space awaits your green thumb, and the elevated back deck offers panoramic views that never get old. Don’t miss your chance to own this one-of-a-kind Colorado home —schedule your showing today!
Listing Agent
eXp Realty, LLC Brokerage Email: hello@rwcoloradohomes.com License #100082349 Listed on: 07/17/2025

Home Details
Home Type
- Single Family
Est. Annual Taxes
- $2,582
Year Built
- Built in 1998
Lot Details
- 8,292 Sq Ft Lot
- Property is zoned R1-6
Parking
- 3 Car Attached Garage
Home Design
- Frame Construction
- Composition Roof
Interior Spaces
- 2-Story Property
- Ceiling Fan
- Gas Fireplace
- Family Room with Fireplace
- Living Room
- Dining Room
- Bonus Room
Kitchen
- Self-Cleaning Oven
- Microwave
- Dishwasher
- Disposal
Bedrooms and Bathrooms
- 4 Bedrooms
Laundry
- Dryer
- Washer
Basement
- Partial Basement
- Bedroom in Basement
- 1 Bedroom in Basement
Outdoor Features
- Deck
Schools
- Academy Endeavor Elementary School
- Mountain Ridge Middle School
- Rampart High School
Utilities
- Forced Air Heating and Cooling System
- Natural Gas Connected
Community Details
- No Home Owners Association
- Charleston Place Subdivision
Listing and Financial Details
- Exclusions: Metal Garden Fencing, Tool Benches on rollers, Nest Camera, Garage Freezer Chest, Owners Personal Belongings
- Assessor Parcel Number 63031-13-009
Map
Home Values in the Area
Average Home Value in this Area
Tax History
| Year | Tax Paid | Tax Assessment Tax Assessment Total Assessment is a certain percentage of the fair market value that is determined by local assessors to be the total taxable value of land and additions on the property. | Land | Improvement |
|---|---|---|---|---|
| 2025 | $2,582 | $42,530 | -- | -- |
| 2024 | $2,558 | $43,870 | $7,370 | $36,500 |
| 2022 | $2,229 | $31,590 | $5,960 | $25,630 |
| 2021 | $2,466 | $32,500 | $6,130 | $26,370 |
| 2020 | $2,377 | $29,200 | $5,110 | $24,090 |
| 2019 | $2,353 | $29,200 | $5,110 | $24,090 |
| 2018 | $2,070 | $25,270 | $3,960 | $21,310 |
| 2017 | $2,063 | $25,270 | $3,960 | $21,310 |
| 2016 | $2,300 | $28,150 | $4,030 | $24,120 |
| 2015 | $2,296 | $28,150 | $4,030 | $24,120 |
| 2014 | $2,167 | $26,550 | $4,030 | $22,520 |
Property History
| Date | Event | Price | Change | Sq Ft Price |
|---|---|---|---|---|
| 07/19/2025 07/19/25 | Pending | -- | -- | -- |
| 07/17/2025 07/17/25 | For Sale | $745,000 | -- | $209 / Sq Ft |
Purchase History
| Date | Type | Sale Price | Title Company |
|---|---|---|---|
| Warranty Deed | $356,000 | Unified Title Co | |
| Warranty Deed | $251,291 | Land Title |
Mortgage History
| Date | Status | Loan Amount | Loan Type |
|---|---|---|---|
| Open | $120,000 | Credit Line Revolving | |
| Open | $355,600 | New Conventional | |
| Closed | $46,500 | Credit Line Revolving | |
| Closed | $320,400 | New Conventional | |
| Previous Owner | $181,100 | Unknown | |
| Previous Owner | $192,805 | Unknown | |
| Previous Owner | $201,000 | No Value Available |
Similar Homes in Colorado Springs, CO
Source: REcolorado®
MLS Number: 5395568
APN: 63031-13-009
- 3609 Plantation Grove
- 3447 Plantation Grove
- 8370 Drayton Hall Dr
- 8112 Old Exchange Dr
- 8312 Old Exchange Dr
- 8466 Windy Hill Dr
- 3690 Amelia Island St
- 8420 Contrails Dr
- 8450 Winncrest Ln
- 8118 Ravenel Dr
- 3615 Birnamwood Dr
- 3380 Brunswick Dr
- 3410 Windjammer Dr
- 8261 Cooper River Dr
- 3850 Thundercloud Dr
- 8140 Freemantle Dr
- 3307 Birnamwood Dr
- 3845 Beltana Dr
- 3855 Beltana Dr
- 8685 Boxelder Dr
- 8015 Siltstone Point
- 7855 Brandy Cir
- 3685 Deep Haven Dr
- 2845 Freewood Point
- 8355 Avens Cir
- 3250 Mirage Dr
- 3865 Presidio Point Unit 101
- 3645 Queensland Place
- 3903 Smoke Tree Dr
- 2720 Mirage Dr
- 2845 Bethune Ct
- 3875 Caviar Ct
- 7795 Fargo Dr
- 7040 Nettlewood Place
- 2555 Raywood View
- 8321 Dolly Madison Dr
- 7219 Little Timber Grove
- 8175 Summerset Dr
- 8659 Chancellor Dr Unit Full Bedroom Main Level
- 9170 Crowne Springs View






