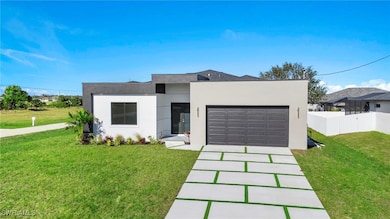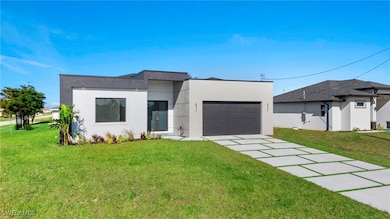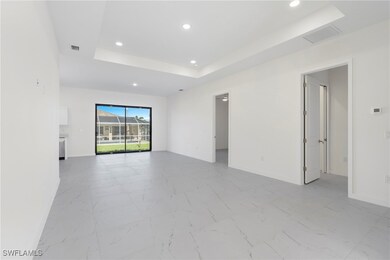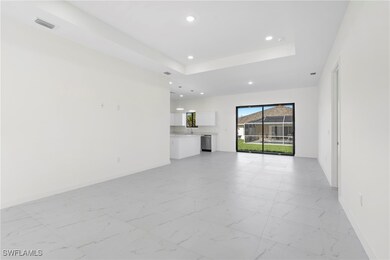3544 NW 41st Place Cape Coral, FL 33993
Burnt Store NeighborhoodHighlights
- 2 Car Attached Garage
- Walk-In Closet
- Tile Flooring
- Cape Elementary School Rated A-
- Patio
- Central Heating and Cooling System
About This Home
This stunning, move-in-ready home offers luxury and style in a prime location. Key Features: - Beautiful design with neutral colors - Paver driveway for charm and curb appeal - Luxurious master en-suite with white cabinetry and quartz countertops - Tile floors throughout for warmth and elegance - Impeccable landscaping enhances outdoor living - Built with top-quality materials by a renowned builder - Cathedral ceilings for spaciousness - 4 bedrooms and 3 baths - Open floor plan and split bedroom design for privacy - 10-foot ceilings, 24x24 tile, impact windows, irrigation system, automatic garage, glass master bath doors, washer/dryer. Don’t miss this rare opportunity! Schedule your private tour today!
REQUIREMENTS:
Clean Background
No evictions
Monthly net income of 3x times the rent.
Home Details
Home Type
- Single Family
Est. Annual Taxes
- $975
Year Built
- Built in 2024
Parking
- 2 Car Attached Garage
- Driveway
- Assigned Parking
Interior Spaces
- 1,904 Sq Ft Home
- 1-Story Property
Kitchen
- Built-In Oven
- Electric Cooktop
- Microwave
- Dishwasher
- Disposal
Flooring
- Tile
- Vinyl
Bedrooms and Bathrooms
- 4 Bedrooms
- Walk-In Closet
- 3 Full Bathrooms
Laundry
- Dryer
- Washer
Schools
- Oasis Elementary North
- Mariner Middle School
- Mariner High School
Utilities
- Central Heating and Cooling System
- Well
- Septic Tank
Additional Features
- Patio
- 10,019 Sq Ft Lot
Listing and Financial Details
- Security Deposit $3,450
- Tenant pays for application fee, cable TV, gas, grounds care, internet, pest control, pet deposit, sewer, trash collection, water
- The owner pays for management
- Long Term Lease
- Legal Lot and Block 28 / 5446
- Assessor Parcel Number 24-43-22-C2-05446.0280
Community Details
Overview
- Cape Coral Subdivision
Pet Policy
- Pets Allowed
- Pet Deposit $300
Map
Source: Florida Gulf Coast Multiple Listing Service
MLS Number: 225029833
APN: 24-43-22-C2-05446.0280
- 3535 NW 42nd Ave
- 3532 NW 42nd Ave
- 3532 NW 42nd Ave Unit 46
- 4121 NW 36th Terrace
- 3522 NW 41st Place
- 3536 NW 41st Ave
- 4109 NW 36th Terrace
- 4120 NW 36th Ln
- 4112 NW 36th Ln
- 3510 NW 41st Place
- 3521 NW 41st Ave
- 4107 NW 36th Ln
- 4119 NW 36th Place
- 3609 NW 43rd Ave
- 4111 NW 36th Ln
- 3613 NW 43rd Ave
- 4213 NW 36th Ln
- 4116 NW 37th St
- 4304 NW 36th St
- 4001 NW 37th St
- 3535 NW 42nd Ave
- 4206 NW 38th Terrace
- 4105 NW 38th Terrace
- 4325 NW 34th Ln
- 3820 NW 43rd Place
- 3443 NW 46th Ave
- 3443 NW 46th Ave
- 4200 NW 39th Ln
- 3615 Caloosa Pkwy
- 4303 NW 32nd Ln
- 4521 NW 34th St
- 4230 NW 32nd Ln
- 3940 NW 41st Place
- 3836 NW 37th Ave
- 3617 NW 38th Terrace
- 4013 NW 43rd Ave
- 3918 NW 40th Terrace
- 3817 NW 36th Ave
- 4224 Jacaranda Pkwy W
- 3817 NW 40th Ln







