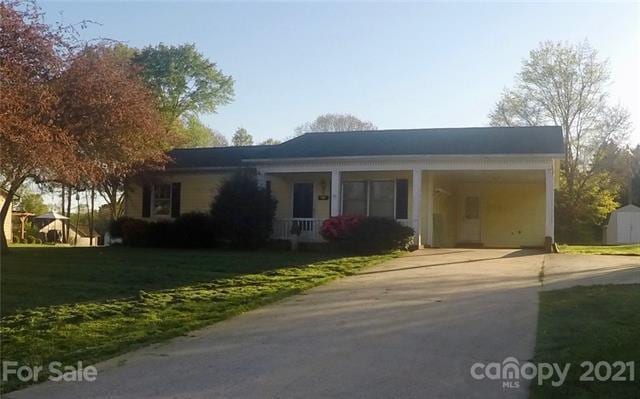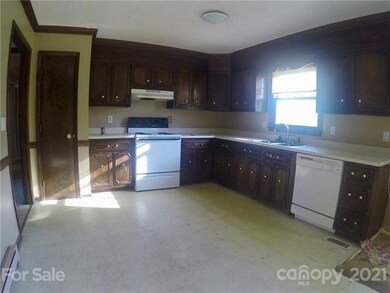
3545 Yorkland Dr Hickory, NC 28601
Highlights
- Ranch Style House
- Level Lot
- Vinyl Flooring
- Storm Doors
About This Home
As of October 2021With some work, this property could be restored to it's full potential. Situated in the St Stephens area, this home offers 3 bedrooms and one full bath in the established Tanglewood Park subdivision. Splendid front porch and single carport with extra cement pad for additional parking. There is a small exterior storage/utility room that appears to have some termite or water damage. Please take caution in the bathroom, around the toilet, as this area of the floor feels soft. Areas of missing floor covering in the kitchen and laundry closet. Please DO NOT OPEN THE DOOR FROM THE KITCHEN TO THE BACK YARD, as I do not know the condition of this wall. Aluminum storage shed remains. Currently, the power is turned off. Seller is in the process of reinstituting power to the property.
Last Agent to Sell the Property
Realty Executives of Hickory License #246315 Listed on: 04/13/2021

Home Details
Home Type
- Single Family
Year Built
- Built in 1980
Lot Details
- Level Lot
- Cleared Lot
Home Design
- Ranch Style House
- Vinyl Siding
Additional Features
- Vinyl Flooring
- 1 Full Bathroom
- Crawl Space
- Outbuilding
- Septic Tank
Listing and Financial Details
- Assessor Parcel Number 373206387338
- Tax Block C
Ownership History
Purchase Details
Home Financials for this Owner
Home Financials are based on the most recent Mortgage that was taken out on this home.Purchase Details
Home Financials for this Owner
Home Financials are based on the most recent Mortgage that was taken out on this home.Purchase Details
Similar Homes in Hickory, NC
Home Values in the Area
Average Home Value in this Area
Purchase History
| Date | Type | Sale Price | Title Company |
|---|---|---|---|
| Warranty Deed | $205,000 | None Available | |
| Warranty Deed | $95,000 | None Available | |
| Warranty Deed | $95,000 | None Listed On Document | |
| Deed | $53,500 | -- |
Mortgage History
| Date | Status | Loan Amount | Loan Type |
|---|---|---|---|
| Open | $201,286 | FHA | |
| Previous Owner | $80,750 | Commercial |
Property History
| Date | Event | Price | Change | Sq Ft Price |
|---|---|---|---|---|
| 07/18/2025 07/18/25 | Pending | -- | -- | -- |
| 07/16/2025 07/16/25 | Price Changed | $250,000 | -1.6% | $217 / Sq Ft |
| 07/11/2025 07/11/25 | Price Changed | $254,000 | -5.6% | $221 / Sq Ft |
| 06/29/2025 06/29/25 | For Sale | $269,000 | +31.2% | $234 / Sq Ft |
| 10/21/2021 10/21/21 | Sold | $205,000 | +3.0% | $178 / Sq Ft |
| 09/18/2021 09/18/21 | Pending | -- | -- | -- |
| 09/13/2021 09/13/21 | For Sale | $199,000 | +109.5% | $173 / Sq Ft |
| 05/26/2021 05/26/21 | Sold | $95,000 | +2.7% | $84 / Sq Ft |
| 04/14/2021 04/14/21 | Pending | -- | -- | -- |
| 04/13/2021 04/13/21 | For Sale | $92,500 | -- | $81 / Sq Ft |
Tax History Compared to Growth
Tax History
| Year | Tax Paid | Tax Assessment Tax Assessment Total Assessment is a certain percentage of the fair market value that is determined by local assessors to be the total taxable value of land and additions on the property. | Land | Improvement |
|---|---|---|---|---|
| 2024 | $522 | $199,400 | $12,600 | $186,800 |
| 2023 | $502 | $109,400 | $12,600 | $96,800 |
| 2022 | $760 | $109,400 | $12,600 | $96,800 |
| 2021 | $755 | $108,600 | $12,600 | $96,000 |
| 2020 | $755 | $108,600 | $12,600 | $96,000 |
| 2019 | $755 | $108,600 | $0 | $0 |
| 2018 | $625 | $89,900 | $12,600 | $77,300 |
| 2017 | $625 | $0 | $0 | $0 |
| 2016 | $625 | $0 | $0 | $0 |
| 2015 | $553 | $89,900 | $12,600 | $77,300 |
| 2014 | $553 | $92,100 | $14,100 | $78,000 |
Agents Affiliated with this Home
-
Crystal Lopez

Seller's Agent in 2025
Crystal Lopez
Better Homes and Gardens Real Estate Foothills
(828) 291-5914
3 in this area
38 Total Sales
-
Clinton Trivette
C
Seller's Agent in 2021
Clinton Trivette
Pine Tree Properties LLC
(828) 312-1867
3 in this area
39 Total Sales
-
Gina Jenkins

Seller's Agent in 2021
Gina Jenkins
Realty Executives
(828) 455-0922
4 in this area
117 Total Sales
-
Lois Leonard

Seller Co-Listing Agent in 2021
Lois Leonard
Realty Executives
(828) 320-6354
6 in this area
118 Total Sales
-
Sarah Stansfield Turner

Buyer's Agent in 2021
Sarah Stansfield Turner
Coldwell Banker Boyd & Hassell
(828) 308-6682
2 in this area
80 Total Sales
Map
Source: Canopy MLS (Canopy Realtor® Association)
MLS Number: CAR3728439
APN: 3732063873380000
- 1586 Kenlane Dr
- 3498 Yorkland Dr
- 3442 Lester St
- 3726 Windy Pine Ln NW
- 3939 Newhall Dr NW
- 3965 Hemingway Dr
- 1872 Terrain Dr NW
- 1609 Indian Springs Dr NW Unit 35
- 1552 Indian Springs Dr NW
- 1616 Indian Springs Dr NW
- 1713 Poe Cir
- 1250 Landsdowne Dr
- lot 7 Idlewood Acres Rd
- 0000 Section House Rd
- 921 Spencer Rd NE
- 4051 Plum St
- 4000 Elizabeth St
- V/L 33rd St NE Unit 15
- 1507 County Home Rd
- 1511 Deborah Herman Rd






