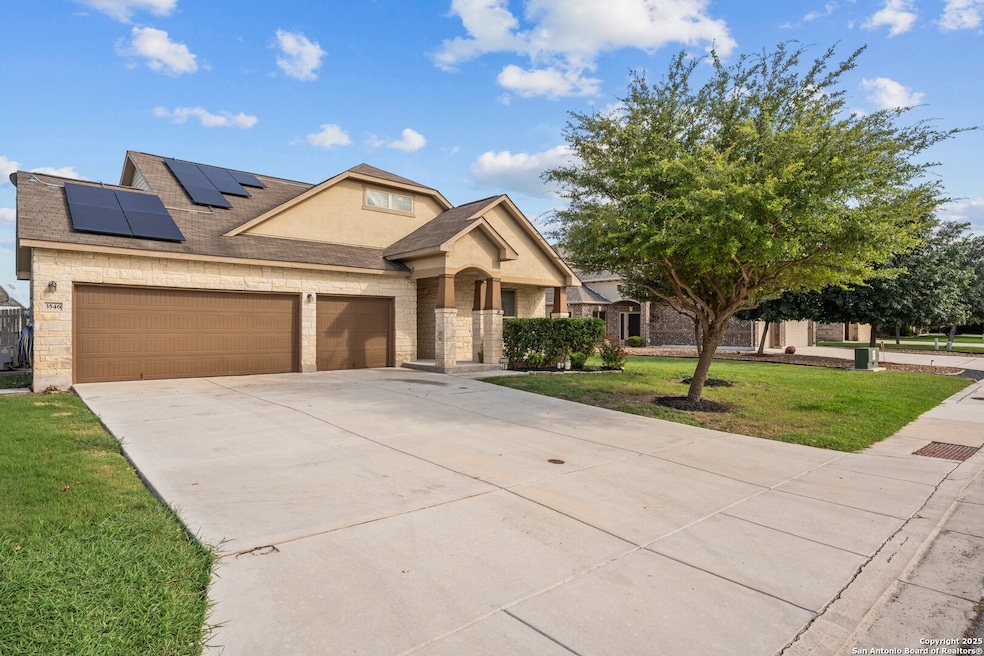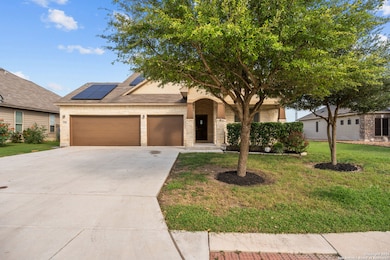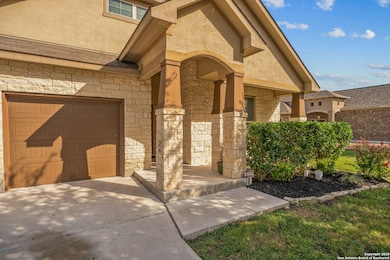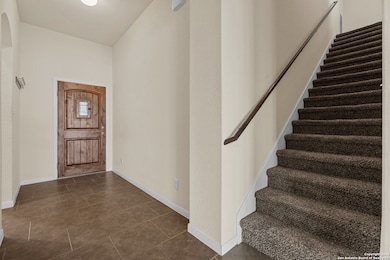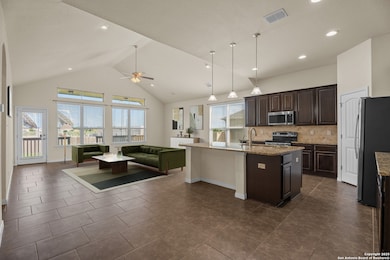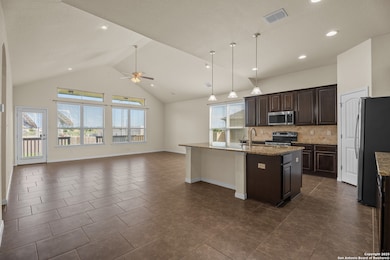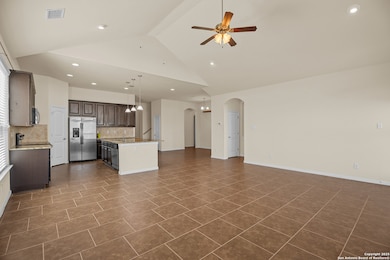3546 High Cloud Dr New Braunfels, TX 78130
Gruene NeighborhoodHighlights
- Mature Trees
- Solid Surface Countertops
- Game Room
- Oak Creek Elementary School Rated A
- Two Living Areas
- Covered Patio or Porch
About This Home
Fantastic low electrical bills, average below $100/month. Welcome to this spacious and energy-efficient 2-story home offering 4 bedrooms, 3 full bathrooms, and a 3-car garage on a large lot with no rear neighbors for added privacy. The open floor plan features a bright living space, a modern kitchen with a large eating island, stainless-steel appliances, and a separate dining area-perfect for entertaining. Upstairs, you'll find a versatile game/flex room along with a private fourth bedroom and full bath, ideal for guests or multi-generational living. Enjoy the benefits of a high-end owned solar system for long-term cost savings (monthly electric averages below $100). Washer, dryer and refrigerator stay with the home. Located in a friendly community with a refreshing pool, a new large multi-acre park coming soon and easy access to top-rated schools. Just minutes away from the wonderful town of Gruene, New Braunfels shopping, and dining.
Listing Agent
Brad Dietrich
eXp Realty Listed on: 11/03/2025
Home Details
Home Type
- Single Family
Est. Annual Taxes
- $4,927
Year Built
- Built in 2015
Lot Details
- 9,583 Sq Ft Lot
- Fenced
- Sprinkler System
- Mature Trees
Home Design
- Slab Foundation
- Composition Roof
- Roof Vent Fans
- Radiant Barrier
- Masonry
Interior Spaces
- 2,698 Sq Ft Home
- 2-Story Property
- Ceiling Fan
- Double Pane Windows
- Window Treatments
- Two Living Areas
- Game Room
- Fire and Smoke Detector
Kitchen
- Walk-In Pantry
- Self-Cleaning Oven
- Stove
- Cooktop
- Microwave
- Ice Maker
- Dishwasher
- Solid Surface Countertops
- Disposal
Flooring
- Carpet
- Ceramic Tile
Bedrooms and Bathrooms
- 4 Bedrooms
- Walk-In Closet
- 3 Full Bathrooms
Laundry
- Laundry on main level
- Dryer
- Washer
Parking
- 3 Car Garage
- Garage Door Opener
Outdoor Features
- Covered Patio or Porch
Schools
- Oak Creek Elementary School
- Canyon Middle School
- Canyon High School
Utilities
- Central Heating and Cooling System
- Programmable Thermostat
- Multiple Water Heaters
- Electric Water Heater
- Water Softener is Owned
- Satellite Dish
- Cable TV Available
Community Details
- Built by Bella Vista
- Cloud Country Subdivision
Listing and Financial Details
- Rent includes wtrsf, amnts
- Assessor Parcel Number 150117008600
- Seller Concessions Not Offered
Map
Source: San Antonio Board of REALTORS®
MLS Number: 1920539
APN: 15-0117-0086-00
- 741 Gray Cloud Dr
- 751 Stratus Path
- 647 Northern Lights Dr
- 794 Stratus Path
- 3626 Conrads Cloud
- 3637 Black Cloud Dr
- 988 Gray Cloud Dr
- 658 Crosspoint Dr
- 910 Dust Devil
- Brazos Plan at Cloud Country
- Pedernales Plan at Cloud Country
- Sabine Plan at Cloud Country
- Rio Grande Plan at Cloud Country
- Trinity Plan at Cloud Country
- Comal Plan at Cloud Country
- Aquila Plan at Cloud Country
- Lavaca Plan at Cloud Country
- Blanco Plan at Cloud Country
- 3513 White Cloud
- Frio Plan at Cloud Country
- 724 Great Cloud
- 664 Northern Lights Dr
- 3073 Charyn Way
- 3141 Charyn Way
- 2052 Stephanie Ave
- 3223 Crested Creek Dr
- 668 NW Crossing Dr
- 369 Tanager Dr
- 369 Starling Creek
- 344 Ibis Falls Dr
- 252 Oak Creek Way
- 248 Oak Creek Way
- 128 Lonesome Quail
- 352 Lillianite
- 271 Limestone Creek
- 310 Creekview Way
- 108 Oak Creek Way
- 263 Ottawa Way
- 239 Ottawa Way
- 109 Oak Creek Way
