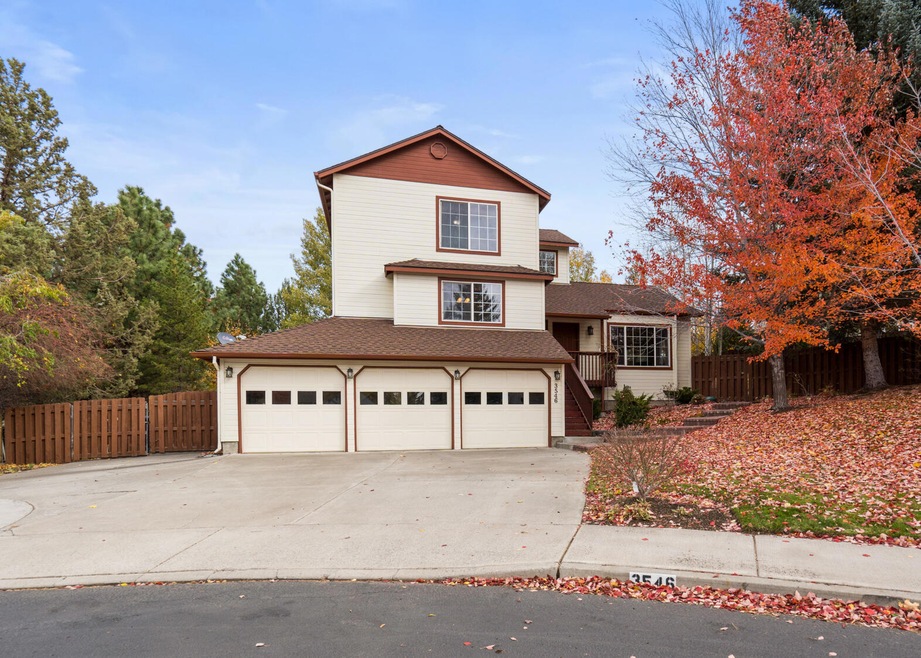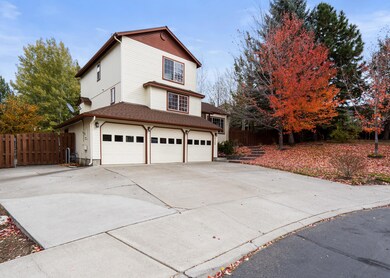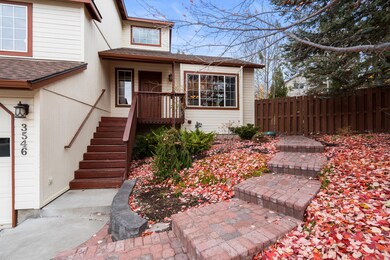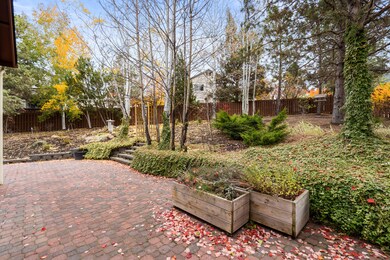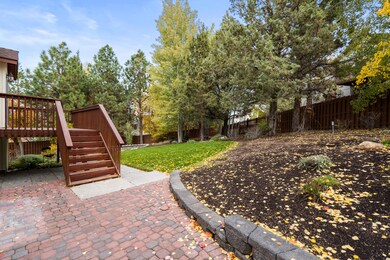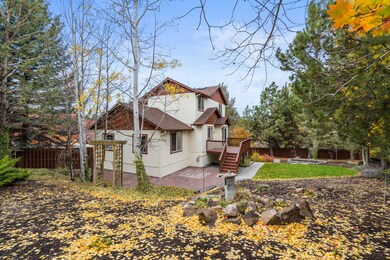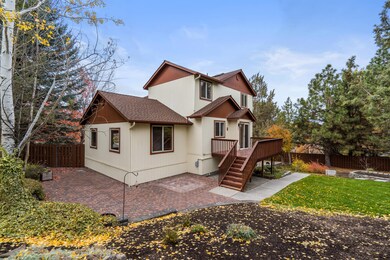
3546 SW Wickiup Ct Redmond, OR 97756
Highlights
- RV Access or Parking
- Deck
- Vaulted Ceiling
- Sage Elementary School Rated A-
- Contemporary Architecture
- Wood Flooring
About This Home
As of December 2021Beautiful home in Redmond's Cascade View Estates, located at the end of cul-de-sac on .35 acre. Home is updated w/ granite counters, stainless steel appliances, gas stove. Refrigerator, washer & dryer included. Large Primary bedroom has a bathroom w/ dual vanity sinks. Deck & paver patio, paved RV parking w/ gate, sprinkler system, small enclosed shop/storage area under home, 3 Car Garage. Roof 4 yrs old, painted 6 years ago, deck replaced 4 years ago, carpets just cleaned, furnace just serviced, new water heater, plenty of space to extend the RV Parking area to accommodate just about any trailer or RV, plus additional storage space under the home. This is a must see home for anyone that has lots of toys.
Last Agent to Sell the Property
Sean Pearson
ICON Real Estate Group License #200603307 Listed on: 10/28/2021
Co-Listed By
Nisha Evans
ICON Real Estate Group License #201227108
Home Details
Home Type
- Single Family
Est. Annual Taxes
- $4,908
Year Built
- Built in 1995
Lot Details
- 0.35 Acre Lot
- Landscaped
- Sloped Lot
- Front and Back Yard Sprinklers
- Property is zoned R2, R2
HOA Fees
- $8 Monthly HOA Fees
Parking
- 3 Car Garage
- Garage Door Opener
- RV Access or Parking
Home Design
- Contemporary Architecture
- Frame Construction
- Composition Roof
- Concrete Perimeter Foundation
Interior Spaces
- 2,059 Sq Ft Home
- 2-Story Property
- Built-In Features
- Vaulted Ceiling
- Ceiling Fan
- Gas Fireplace
- Vinyl Clad Windows
- Family Room
- Living Room
- Neighborhood Views
Kitchen
- Breakfast Area or Nook
- Eat-In Kitchen
- <<OvenToken>>
- <<microwave>>
- Dishwasher
- Kitchen Island
- Granite Countertops
- Disposal
Flooring
- Wood
- Carpet
- Tile
- Vinyl
Bedrooms and Bathrooms
- 4 Bedrooms
- Walk-In Closet
- Double Vanity
Laundry
- Laundry Room
- Dryer
- Washer
Home Security
- Carbon Monoxide Detectors
- Fire and Smoke Detector
Outdoor Features
- Deck
- Patio
Schools
- Sage Elementary School
- Obsidian Middle School
- Ridgeview High School
Utilities
- No Cooling
- Forced Air Heating System
- Heating System Uses Natural Gas
- Water Heater
Community Details
- Cascade View Estates Subdivision
- On-Site Maintenance
- Maintained Community
- The community has rules related to covenants, conditions, and restrictions, covenants
Listing and Financial Details
- Tax Lot 194
- Assessor Parcel Number 186958
Ownership History
Purchase Details
Home Financials for this Owner
Home Financials are based on the most recent Mortgage that was taken out on this home.Purchase Details
Home Financials for this Owner
Home Financials are based on the most recent Mortgage that was taken out on this home.Purchase Details
Home Financials for this Owner
Home Financials are based on the most recent Mortgage that was taken out on this home.Similar Homes in Redmond, OR
Home Values in the Area
Average Home Value in this Area
Purchase History
| Date | Type | Sale Price | Title Company |
|---|---|---|---|
| Warranty Deed | $580,000 | Western Title & Escrow | |
| Warranty Deed | $264,500 | Western Title & Escrow | |
| Warranty Deed | $245,000 | Western Title & Escrow Co |
Mortgage History
| Date | Status | Loan Amount | Loan Type |
|---|---|---|---|
| Open | $551,000 | New Conventional | |
| Previous Owner | $300,000 | New Conventional | |
| Previous Owner | $75,000 | Credit Line Revolving | |
| Previous Owner | $164,500 | New Conventional | |
| Previous Owner | $70,000 | Unknown |
Property History
| Date | Event | Price | Change | Sq Ft Price |
|---|---|---|---|---|
| 07/15/2025 07/15/25 | Pending | -- | -- | -- |
| 06/17/2025 06/17/25 | For Sale | $629,500 | +8.5% | $306 / Sq Ft |
| 12/14/2021 12/14/21 | Sold | $580,000 | -3.3% | $282 / Sq Ft |
| 11/20/2021 11/20/21 | Pending | -- | -- | -- |
| 10/28/2021 10/28/21 | For Sale | $600,000 | +126.8% | $291 / Sq Ft |
| 02/28/2014 02/28/14 | Sold | $264,500 | -8.6% | $128 / Sq Ft |
| 01/21/2014 01/21/14 | Pending | -- | -- | -- |
| 09/13/2013 09/13/13 | For Sale | $289,500 | -- | $141 / Sq Ft |
Tax History Compared to Growth
Tax History
| Year | Tax Paid | Tax Assessment Tax Assessment Total Assessment is a certain percentage of the fair market value that is determined by local assessors to be the total taxable value of land and additions on the property. | Land | Improvement |
|---|---|---|---|---|
| 2024 | $5,838 | $289,740 | -- | -- |
| 2023 | $5,583 | $281,310 | $0 | $0 |
| 2022 | $5,075 | $265,170 | $0 | $0 |
| 2021 | $4,908 | $257,450 | $0 | $0 |
| 2020 | $4,686 | $257,450 | $0 | $0 |
| 2019 | $4,481 | $249,960 | $0 | $0 |
| 2018 | $4,370 | $242,680 | $0 | $0 |
| 2017 | $4,266 | $235,620 | $0 | $0 |
| 2016 | $4,207 | $228,760 | $0 | $0 |
| 2015 | $4,078 | $222,100 | $0 | $0 |
| 2014 | $3,971 | $215,640 | $0 | $0 |
Agents Affiliated with this Home
-
Paul Carter

Seller's Agent in 2025
Paul Carter
John L Scott Bend
(541) 410-4850
22 Total Sales
-
S
Seller's Agent in 2021
Sean Pearson
ICON Real Estate Group
-
N
Seller Co-Listing Agent in 2021
Nisha Evans
ICON Real Estate Group
-
C
Seller's Agent in 2014
Chris Smith
Alpine Real Estate
-
Dee Baker
D
Buyer's Agent in 2014
Dee Baker
Windermere Realty Trust
21 Total Sales
Map
Source: Oregon Datashare
MLS Number: 220134589
APN: 186958
- 3626 SW Volcano Ct
- 3776 SW Wickiup Place
- 3344 SW Cascade Vista Dr
- 4014 SW Quartz Ave
- 2788 SW 34th St
- 2825 SW 32nd St
- 2545 SW 35th Ct
- 3310 SW Yew Ave
- 4190 SW Reservoir Dr
- 3184 SW 43rd St
- 4019 SW Umatilla Ave
- 2429 SW Valleyview Dr
- 4176 SW Umatilla Ave
- 3455 SW 28th St
- 3130 SW 28th St
- 2444 SW 33rd St
- 3380 SW 28th St
- 2740 SW Umatilla Ct
- 3511 SW 43rd St
- 3792 SW Salmon Ave
