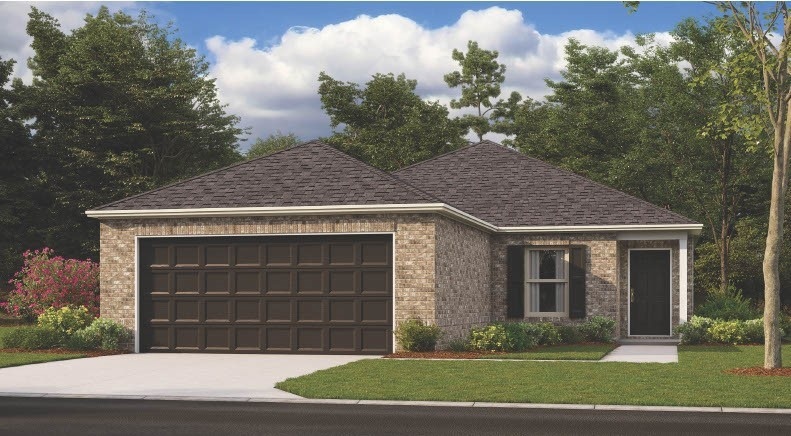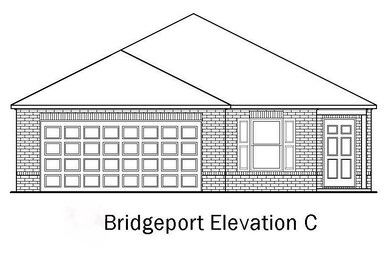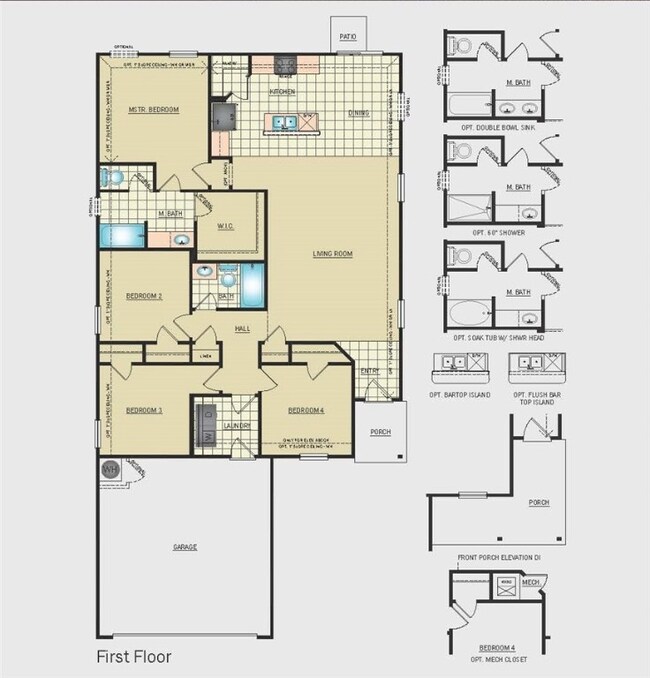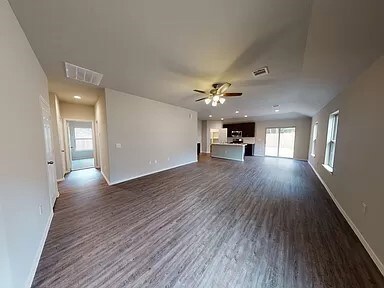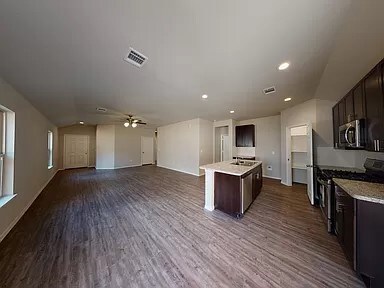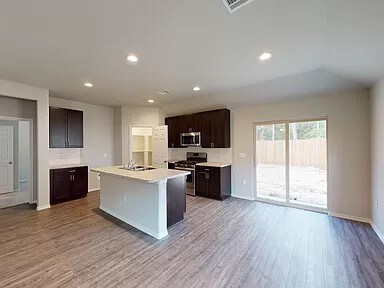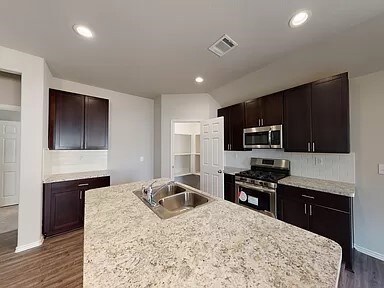3546 Telluride St Springdale, AR 72764
Estimated payment $1,581/month
Highlights
- New Construction
- 2 Car Attached Garage
- Patio
- Property is near a park
- Walk-In Closet
- Park
About This Home
The charming Bridgeport plan is rich with curb appeal with its welcoming covered entryway and front yard landscaping. This one-story home features 4 bedrooms and 2 bathrooms. Enjoy the large open-concept living room, fully equipped kitchen with energy-efficient appliances, ample counterspace, and corner pantry. The laundry room, conveniently located just off the garage, is perfect for any sized family. Learn more about this home today! *Photos are of similar model
Listing Agent
Rausch Coleman Realty Group, LLC Brokerage Phone: 479-361-8834 License #SA00075684 Listed on: 11/13/2025
Home Details
Home Type
- Single Family
Year Built
- New Construction
Lot Details
- 6,098 Sq Ft Lot
- Landscaped
Parking
- 2 Car Attached Garage
Home Design
- Home to be built
- Slab Foundation
- Shingle Roof
- Architectural Shingle Roof
- Vinyl Siding
Interior Spaces
- 1,496 Sq Ft Home
- 1-Story Property
- Fire and Smoke Detector
Kitchen
- Electric Range
- Plumbed For Ice Maker
- Dishwasher
Flooring
- Carpet
- Luxury Vinyl Plank Tile
Bedrooms and Bathrooms
- 4 Bedrooms
- Walk-In Closet
- 2 Full Bathrooms
Laundry
- Laundry Room
- Washer and Dryer Hookup
Utilities
- Central Heating and Cooling System
- Electric Water Heater
Additional Features
- ENERGY STAR Qualified Appliances
- Patio
- Property is near a park
Listing and Financial Details
- Tax Lot 8
Community Details
Overview
- Cottages At Clear Creek Phase 3 Subdivision
Recreation
- Park
Map
Home Values in the Area
Average Home Value in this Area
Tax History
| Year | Tax Paid | Tax Assessment Tax Assessment Total Assessment is a certain percentage of the fair market value that is determined by local assessors to be the total taxable value of land and additions on the property. | Land | Improvement |
|---|---|---|---|---|
| 2025 | $326 | $6,300 | $6,300 | $0 |
| 2024 | $326 | $6,300 | $6,300 | $0 |
Property History
| Date | Event | Price | List to Sale | Price per Sq Ft |
|---|---|---|---|---|
| 11/14/2025 11/14/25 | Off Market | $273,800 | -- | -- |
| 11/13/2025 11/13/25 | For Sale | $273,800 | -- | $183 / Sq Ft |
Purchase History
| Date | Type | Sale Price | Title Company |
|---|---|---|---|
| Warranty Deed | $784,380 | Lennar Title |
Source: Northwest Arkansas Board of REALTORS®
MLS Number: 1328441
APN: 815-40513-000
- 3096 St Moritz Loop
- RC Wright Plan at Cottages at Clear Creek
- RC Monaco Plan at Cottages at Clear Creek
- RC Keswick Plan at Cottages at Clear Creek
- RC Quinn Plan at Cottages at Clear Creek
- RC Roselyn Plan at Cottages at Clear Creek
- RC Baltimore Plan at Cottages at Clear Creek
- RC Bridgeport Plan at Cottages at Clear Creek
- RC Ellie Plan at Cottages at Clear Creek
- RC Glenwood Plan at Cottages at Clear Creek
- RC Morgan Plan at Cottages at Clear Creek
- RC Hawthorn Plan at Cottages at Clear Creek
- RC Fenway Plan at Cottages at Clear Creek
- RC Magnolia Plan at Cottages at Clear Creek
- Rc Iris Plan at Cottages at Clear Creek
- 5366 Sugarloaf Ave
- 2098 Plan at Habberton Ridge
- 1665 Plan at Habberton Ridge
- 5417 Eldora Cove
- 5516 Big Sky Ave
