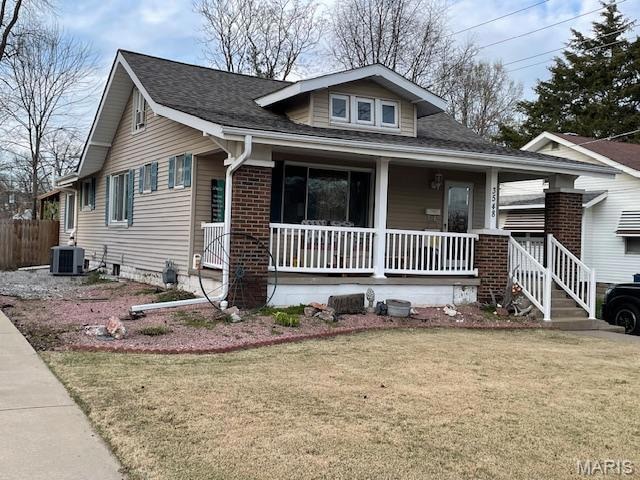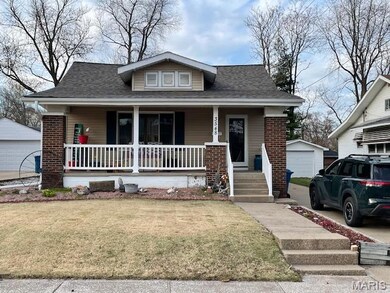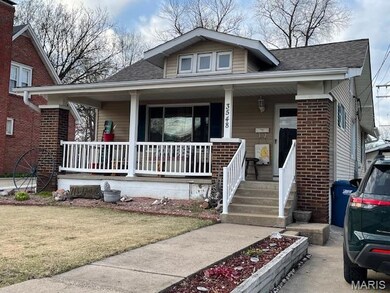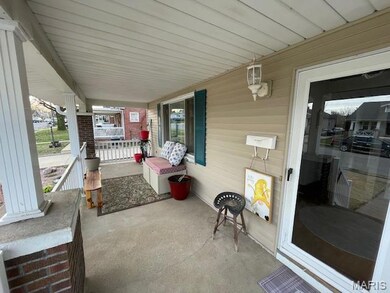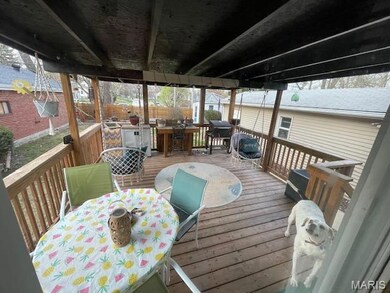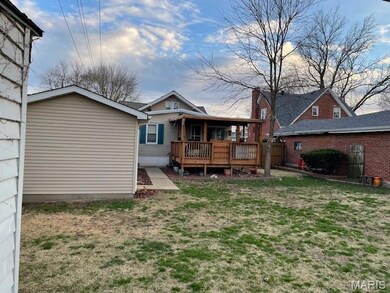
Highlights
- Deck
- Wood Flooring
- 1 Car Detached Garage
- Traditional Architecture
- Covered patio or porch
- Living Room
About This Home
As of May 2025This adorable, spacious home offers wood floors, arched doorways, and lots of charm! The main floor has two bedrooms and a spare room being used as a craft room (w/out closet), sunroom, kitchen, dining, foyer, and living room with a decorative fireplace. The lower level has a family room w/ 3/4 bath, utility and bonus room with lots of storage. Currently, the lower level is set up as the master bedroom. The front of the house features a large covered porch, attractive landscaping, and plenty of driveway parking. The covered back porch has lots of space, and the backyard is fenced-in with a storage shed. Great for pets! The property also features a detached one-car garage. This is a great home!
Last Agent to Sell the Property
Legacy Realty & Auction, Llc License #475.212752 Listed on: 04/24/2025
Home Details
Home Type
- Single Family
Est. Annual Taxes
- $2,733
Year Built
- Built in 1940
Parking
- 1 Car Detached Garage
Home Design
- Traditional Architecture
- Frame Construction
Interior Spaces
- 1.5-Story Property
- Family Room
- Living Room
- Basement
Kitchen
- <<builtInOvenToken>>
- Dishwasher
Flooring
- Wood
- Carpet
- Vinyl
Bedrooms and Bathrooms
- 2 Bedrooms
Outdoor Features
- Deck
- Covered patio or porch
- Shed
Schools
- Alton Dist 11 Elementary And Middle School
- Alton High School
Additional Features
- Lot Dimensions are 50 x 153.8
- Forced Air Heating and Cooling System
Listing and Financial Details
- Assessor Parcel Number 23-2-08-08-17-301-009
Ownership History
Purchase Details
Home Financials for this Owner
Home Financials are based on the most recent Mortgage that was taken out on this home.Purchase Details
Home Financials for this Owner
Home Financials are based on the most recent Mortgage that was taken out on this home.Purchase Details
Home Financials for this Owner
Home Financials are based on the most recent Mortgage that was taken out on this home.Similar Homes in Alton, IL
Home Values in the Area
Average Home Value in this Area
Purchase History
| Date | Type | Sale Price | Title Company |
|---|---|---|---|
| Warranty Deed | $135,000 | Serenity Title & Escrow Ltd | |
| Warranty Deed | $94,500 | None Available | |
| Warranty Deed | $91,000 | First American Title Ins Co |
Mortgage History
| Date | Status | Loan Amount | Loan Type |
|---|---|---|---|
| Open | $128,250 | New Conventional | |
| Previous Owner | $92,690 | FHA | |
| Previous Owner | $90,948 | VA | |
| Previous Owner | $92,899 | VA |
Property History
| Date | Event | Price | Change | Sq Ft Price |
|---|---|---|---|---|
| 05/30/2025 05/30/25 | Sold | $135,000 | +12.6% | $67 / Sq Ft |
| 04/24/2025 04/24/25 | For Sale | $119,900 | -11.2% | $59 / Sq Ft |
| 04/23/2025 04/23/25 | Off Market | $135,000 | -- | -- |
Tax History Compared to Growth
Tax History
| Year | Tax Paid | Tax Assessment Tax Assessment Total Assessment is a certain percentage of the fair market value that is determined by local assessors to be the total taxable value of land and additions on the property. | Land | Improvement |
|---|---|---|---|---|
| 2023 | $2,961 | $38,310 | $2,280 | $36,030 |
| 2022 | $2,733 | $34,630 | $2,060 | $32,570 |
| 2021 | $2,432 | $32,550 | $1,940 | $30,610 |
| 2020 | $2,356 | $31,390 | $1,870 | $29,520 |
| 2019 | $2,423 | $30,680 | $1,830 | $28,850 |
| 2018 | $2,343 | $29,880 | $1,780 | $28,100 |
| 2017 | $2,310 | $29,880 | $1,780 | $28,100 |
| 2016 | $2,264 | $29,880 | $1,780 | $28,100 |
| 2015 | $2,166 | $29,880 | $1,780 | $28,100 |
| 2014 | $2,166 | $29,880 | $1,780 | $28,100 |
| 2013 | $2,166 | $30,690 | $1,830 | $28,860 |
Agents Affiliated with this Home
-
Mary Geppert
M
Seller's Agent in 2025
Mary Geppert
Legacy Realty & Auction, Llc
(618) 717-0800
1 in this area
3 Total Sales
-
Toni Lucas

Buyer's Agent in 2025
Toni Lucas
Worth Clark Realty
(618) 973-1479
48 in this area
1,407 Total Sales
Map
Source: MARIS MLS
MLS Number: MIS25025532
APN: 23-2-08-08-17-301-009
- 1201 Milton Rd
- 3506 Ohio St
- 210 Wisconsin Ave
- 3531 Franor St
- 3425 Thomas Ave
- 3320 Franor St
- 1107 Milton Rd
- 3602 Coronado Dr
- 3710 Aberdeen Ave
- 3513 Coronado Dr
- 3620 Thomas Ave
- 3615 Gilham Ave
- 3329 Brown St
- 3310 Leroy Ave
- 3628 Western Ave
- 3723 Franor St
- 3407 Lincoln St
- 3409 Badley Ave
- 1300 Rixon St
- 1617 S Rodgers Ave
