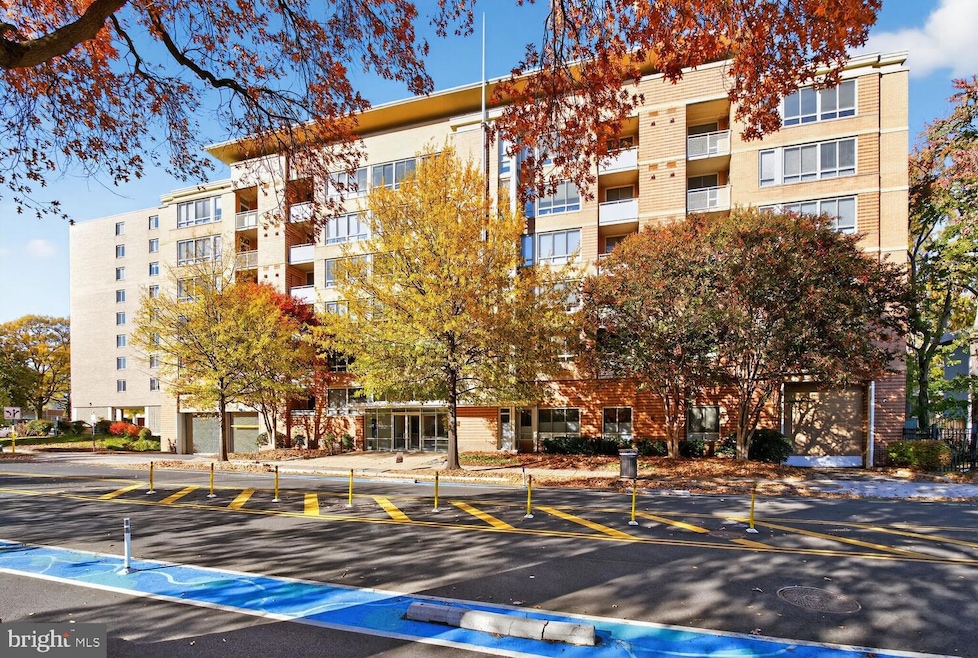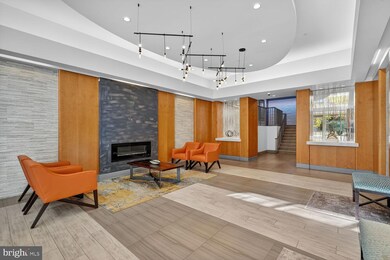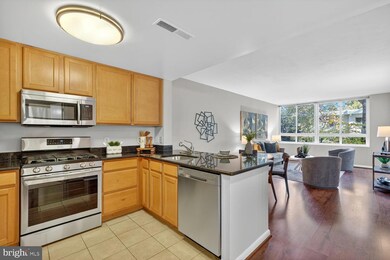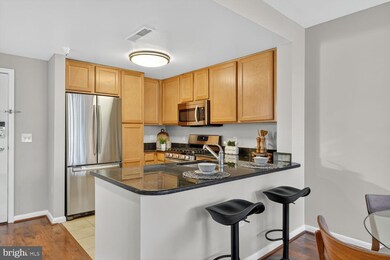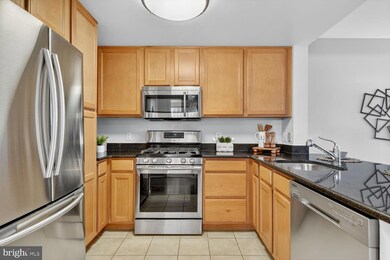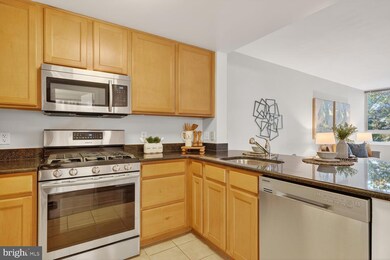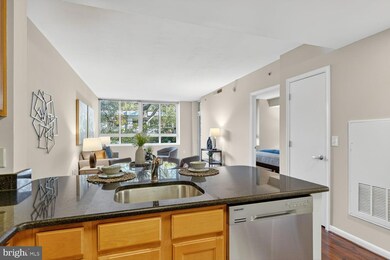355 I St SW Unit S121 Washington, DC 20024
Southwest DC NeighborhoodEstimated payment $2,932/month
Highlights
- Concierge
- Gourmet Kitchen
- Contemporary Architecture
- Fitness Center
- Open Floorplan
- 3-minute walk to 3rd & I Street Park
About This Home
Welcome to easy waterfront living in this beautifully updated 1BR/1BA condo in the heart of SW. Sunlight fills the open floor plan, extending out to a private balcony perfect for relaxing or entertaining. The kitchen is crisp and modern with stainless appliances, granite countertops, and a breakfast bar for casual meals. The bedroom offers excellent storage and connects to a full bath with in-unit laundry. Major systems have been recently replaced, including the HVAC and hot water heater. Enjoy covered assigned parking and access to community favorites—pool, fitness center, business center, community party room, and pet-friendly amenities—all just steps to Metro, neighborhood retail, and The Wharf’s waterfront dining and entertainment.
Open House Schedule
-
Saturday, November 15, 202512:00 to 3:00 pm11/15/2025 12:00:00 PM +00:0011/15/2025 3:00:00 PM +00:00Step into this bright 1BR/1BA and feel the vibe—private balcony, in-unit W/D, new systems, and covered parking. The building brings the fun with a pool, gym, community room, and bike storage. All just steps to Metro, grocery, and the SW Waterfront. Come check it out!Add to Calendar
Property Details
Home Type
- Condominium
Est. Annual Taxes
- $2,440
Year Built
- Built in 2005
HOA Fees
- $531 Monthly HOA Fees
Parking
- 1 Assigned Parking Garage Space
- Off-Street Parking
Home Design
- Contemporary Architecture
- Entry on the 1st floor
- Brick Exterior Construction
Interior Spaces
- 729 Sq Ft Home
- Property has 1 Level
- Open Floorplan
- Carpet
Kitchen
- Gourmet Kitchen
- Breakfast Area or Nook
- Stove
- Built-In Microwave
- Ice Maker
- Dishwasher
- Stainless Steel Appliances
- Disposal
Bedrooms and Bathrooms
- 1 Main Level Bedroom
- 1 Full Bathroom
Laundry
- Laundry in unit
- Stacked Washer and Dryer
Utilities
- Central Heating and Cooling System
- High-Efficiency Water Heater
- Natural Gas Water Heater
- Public Septic
Additional Features
- Accessible Elevator Installed
- Sprinkler System
Listing and Financial Details
- Tax Lot 2496
- Assessor Parcel Number 0540//2496
Community Details
Overview
- Association fees include common area maintenance, exterior building maintenance, management, pool(s), recreation facility, reserve funds, sewer, snow removal, trash, water
- Mid-Rise Condominium
- R. L. A. Sw Community
- Southwest Waterfront Subdivision
Amenities
- Concierge
- Common Area
- Party Room
- Laundry Facilities
- Community Storage Space
- Elevator
Recreation
- Fitness Center
- Community Pool
Pet Policy
- Dogs and Cats Allowed
Security
- Security Service
Map
Home Values in the Area
Average Home Value in this Area
Tax History
| Year | Tax Paid | Tax Assessment Tax Assessment Total Assessment is a certain percentage of the fair market value that is determined by local assessors to be the total taxable value of land and additions on the property. | Land | Improvement |
|---|---|---|---|---|
| 2025 | $2,440 | $392,610 | $117,780 | $274,830 |
| 2024 | $2,519 | $398,530 | $119,560 | $278,970 |
| 2023 | $2,531 | $396,510 | $118,950 | $277,560 |
| 2022 | $2,607 | $399,220 | $119,770 | $279,450 |
| 2021 | $2,548 | $389,380 | $116,810 | $272,570 |
| 2020 | $2,578 | $379,040 | $113,710 | $265,330 |
| 2019 | $2,506 | $369,710 | $110,910 | $258,800 |
| 2018 | $2,442 | $360,620 | $0 | $0 |
| 2017 | $3,004 | $353,440 | $0 | $0 |
| 2016 | $2,787 | $327,860 | $0 | $0 |
| 2015 | $2,667 | $313,720 | $0 | $0 |
| 2014 | -- | $286,800 | $0 | $0 |
Property History
| Date | Event | Price | List to Sale | Price per Sq Ft | Prior Sale |
|---|---|---|---|---|---|
| 11/12/2025 11/12/25 | For Sale | $418,000 | 0.0% | $573 / Sq Ft | |
| 04/12/2019 04/12/19 | Sold | $418,000 | +0.7% | $573 / Sq Ft | View Prior Sale |
| 03/12/2019 03/12/19 | Pending | -- | -- | -- | |
| 03/08/2019 03/08/19 | For Sale | $415,000 | +5.3% | $569 / Sq Ft | |
| 01/13/2017 01/13/17 | Sold | $394,000 | -1.5% | $240 / Sq Ft | View Prior Sale |
| 11/30/2016 11/30/16 | Pending | -- | -- | -- | |
| 11/22/2016 11/22/16 | For Sale | $399,999 | -- | $244 / Sq Ft |
Purchase History
| Date | Type | Sale Price | Title Company |
|---|---|---|---|
| Special Warranty Deed | $418,000 | Title Town Settlements Llc | |
| Special Warranty Deed | $394,000 | Title Town Settlements Llc | |
| Warranty Deed | $328,000 | -- |
Mortgage History
| Date | Status | Loan Amount | Loan Type |
|---|---|---|---|
| Open | $250,800 | New Conventional | |
| Previous Owner | $382,180 | New Conventional | |
| Previous Owner | $262,400 | New Conventional |
Source: Bright MLS
MLS Number: DCDC2231596
APN: 0540-2496
- 355 I St SW Unit S601
- 355 I St SW Unit S104
- 355 I St SW Unit S410
- 749 3rd St SW Unit 401
- 350 G St SW Unit N310
- 350 G St SW Unit N614
- 320 G St SW Unit 507
- 800 4th St SW Unit S525
- 800 4th St SW Unit N701
- 800 4th St SW Unit N111
- 800 4th St SW Unit N801
- 800 4th St SW Unit S221
- 800 4th St SW Unit N603
- 800 4th St SW Unit S208
- 800 4th St SW Unit S712
- 800 4th St SW Unit S121
- 800 4th St SW Unit S623
- 800 4th St SW Unit N312
- 301 I St SW Unit 108
- 237 G St SW Unit 120
- 350 G St SW Unit N501
- 350 G St SW Unit N403
- 800 4th St SW Unit S121
- 800 4th St SW Unit N312
- 800 4th St SW Unit N120
- 800 4th St SW Unit N123
- 800 4th St SW Unit S503
- 800 4th St SW Unit N421
- 201 I St SW
- 212 G St SW Unit 212
- 600 4th St SW
- 350 Maple Dr SW
- 350 Maple Dr SW Unit 511.1412607
- 350 Maple Dr SW Unit 1105.1412609
- 350 Maple Dr SW Unit 1006.1412608
- 350 Maple Dr SW Unit 220.1412604
- 350 Maple Dr SW Unit 210.1412606
- 350 Maple Dr SW Unit 1107.1412605
- 600 4th St SW Unit FL4-ID1124
- 600 4th St SW Unit FL7-ID1056
