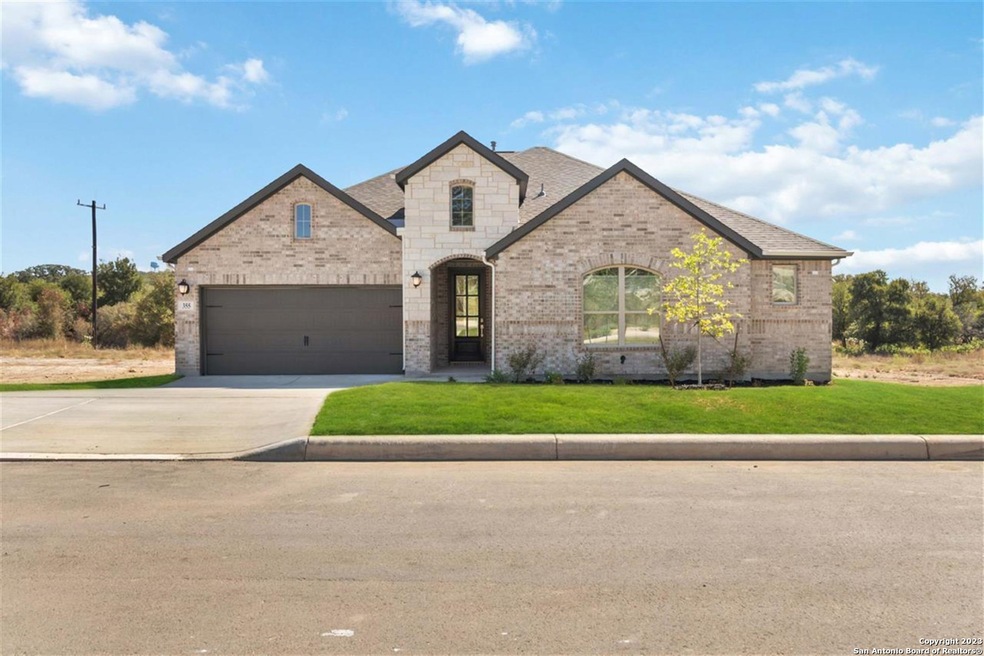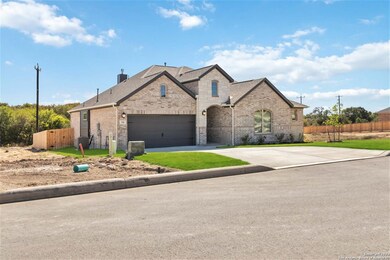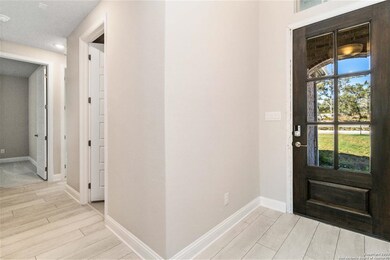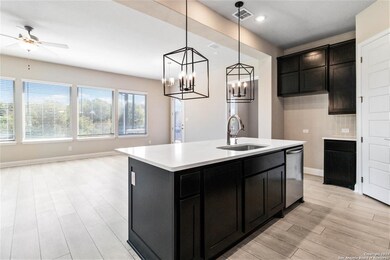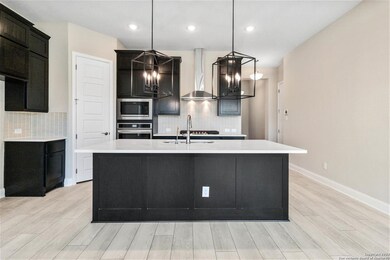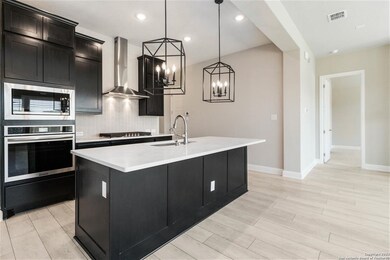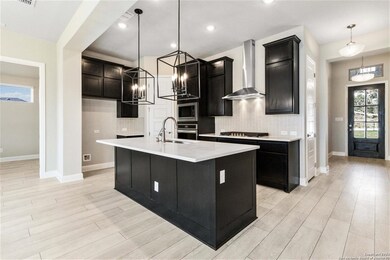
355 Jereth Crossing Castroville, TX 78009
Highlights
- New Construction
- Solid Surface Countertops
- 2 Car Attached Garage
- Castroville Elementary School Rated A-
- Covered patio or porch
- Double Pane Windows
About This Home
As of December 2023MLS# 1667482 - Built by Kindred Homes - Ready Now! ~ Welcome home to the Bluebonnet! The Lonestar's covered porch and impressive entry flow into the great room and modern kitchen. A center island highlights the kitchen, along with plenty of cabinet space and a walk-in pantry. The beautiful owner's suite is complete with a large walk-in closet, a deluxe bathroom with separate vanities, a walk-in shower, a linen closet, and a private water closet. Secondary bedrooms feature walk-in closets. Additional highlights include a private study, centrally located laundry, covered outdoor living, and additional storage throughout!
Last Buyer's Agent
Non MLS
Non Mls Office
Home Details
Home Type
- Single Family
Est. Annual Taxes
- $10,644
Year Built
- Built in 2023 | New Construction
HOA Fees
- $13 Monthly HOA Fees
Home Design
- Slab Foundation
- Masonry
Interior Spaces
- 2,013 Sq Ft Home
- Property has 1 Level
- Ceiling Fan
- Gas Log Fireplace
- Double Pane Windows
- Low Emissivity Windows
- Window Treatments
- Family Room with Fireplace
- Security System Owned
- Laundry Room
Kitchen
- <<builtInOvenToken>>
- Cooktop<<rangeHoodToken>>
- <<microwave>>
- Dishwasher
- Solid Surface Countertops
Flooring
- Carpet
- Ceramic Tile
Bedrooms and Bathrooms
- 4 Bedrooms
- 2 Full Bathrooms
Attic
- Permanent Attic Stairs
- 12 Inch+ Attic Insulation
Parking
- 2 Car Attached Garage
- Garage Door Opener
Schools
- Potranco Elementary School
- Bernal Middle School
- Medina Val High School
Utilities
- Central Heating and Cooling System
- SEER Rated 13-15 Air Conditioning Units
- Heating System Uses Natural Gas
- Programmable Thermostat
Additional Features
- Covered patio or porch
- 7,841 Sq Ft Lot
Community Details
- $125 HOA Transfer Fee
- Potranco Oaks HOA
- Built by Kindred Homes
- Potranco Oaks Medina County Subdivision
- Mandatory home owners association
Listing and Financial Details
- Legal Lot and Block 18 / 10
Ownership History
Purchase Details
Home Financials for this Owner
Home Financials are based on the most recent Mortgage that was taken out on this home.Purchase Details
Home Financials for this Owner
Home Financials are based on the most recent Mortgage that was taken out on this home.Purchase Details
Home Financials for this Owner
Home Financials are based on the most recent Mortgage that was taken out on this home.Similar Homes in Castroville, TX
Home Values in the Area
Average Home Value in this Area
Purchase History
| Date | Type | Sale Price | Title Company |
|---|---|---|---|
| Warranty Deed | -- | None Listed On Document | |
| Special Warranty Deed | -- | None Listed On Document | |
| Special Warranty Deed | -- | None Listed On Document |
Mortgage History
| Date | Status | Loan Amount | Loan Type |
|---|---|---|---|
| Open | $410,617 | VA |
Property History
| Date | Event | Price | Change | Sq Ft Price |
|---|---|---|---|---|
| 07/17/2025 07/17/25 | For Sale | $410,000 | +2.5% | $204 / Sq Ft |
| 12/26/2023 12/26/23 | Sold | -- | -- | -- |
| 12/07/2023 12/07/23 | Pending | -- | -- | -- |
| 10/24/2023 10/24/23 | Price Changed | $399,990 | -5.9% | $199 / Sq Ft |
| 09/10/2023 09/10/23 | Price Changed | $424,990 | -5.6% | $211 / Sq Ft |
| 06/23/2023 06/23/23 | Price Changed | $449,990 | -2.2% | $224 / Sq Ft |
| 05/17/2023 05/17/23 | Price Changed | $459,990 | -1.5% | $229 / Sq Ft |
| 02/23/2023 02/23/23 | Price Changed | $466,990 | -2.7% | $232 / Sq Ft |
| 02/14/2023 02/14/23 | For Sale | $479,990 | -- | $238 / Sq Ft |
Tax History Compared to Growth
Tax History
| Year | Tax Paid | Tax Assessment Tax Assessment Total Assessment is a certain percentage of the fair market value that is determined by local assessors to be the total taxable value of land and additions on the property. | Land | Improvement |
|---|---|---|---|---|
| 2024 | $10,644 | $461,264 | $38,079 | $423,185 |
| 2023 | $0 | $103,340 | $19,500 | $83,840 |
| 2022 | $41 | $2,030 | $2,030 | $0 |
Agents Affiliated with this Home
-
A
Seller's Agent in 2025
Angelo Chu
Real Broker, LLC
-
Ben Caballero

Seller's Agent in 2023
Ben Caballero
Homesusa.Com
(888) 872-6006
30,726 Total Sales
-
N
Buyer's Agent in 2023
Non MLS
Non Mls Office
Map
Source: San Antonio Board of REALTORS®
MLS Number: 1667482
APN: 511502
