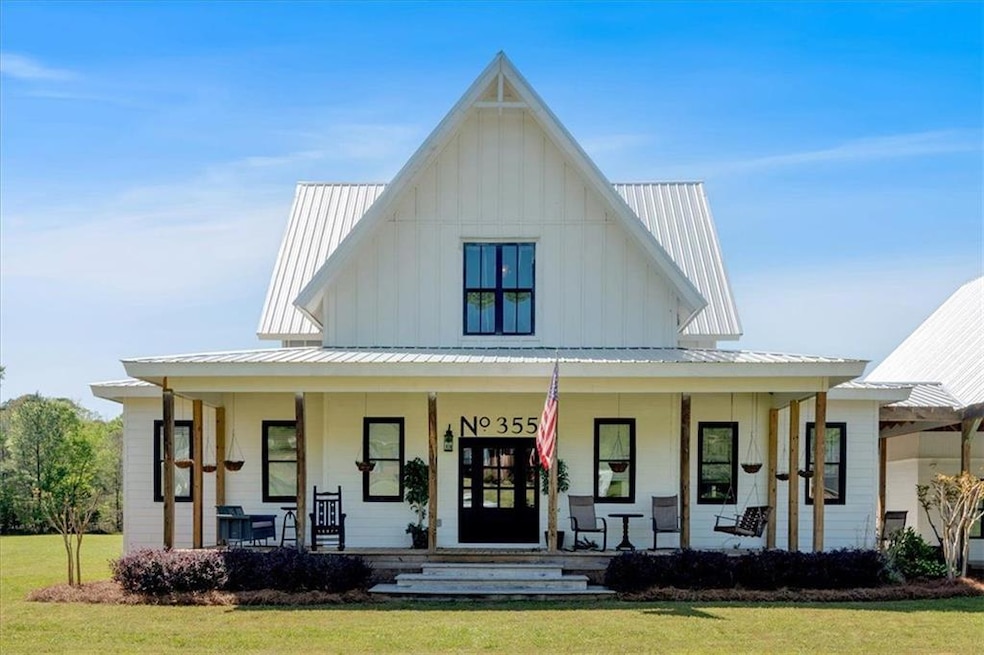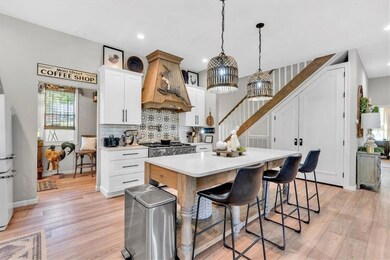
$495,000
- 3 Beds
- 2.5 Baths
- 2,694 Sq Ft
- 255 Meadow Lakes Blvd
- Cedartown, GA
Exquisite Craftsman style two story home on unfinished basement nestled on a private corner lot in prestigious golf course community. This well designed home blends timeless architectural charm with modern comfort. Inside you will find a well designed home featuring gourmet kitchen with solid surface counters, custom cabinets, stainless appliances, rich hardwood floors, and expansive trim
Sissie Carter Horne Southern Real Estate Properties






