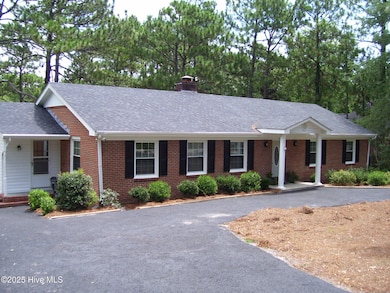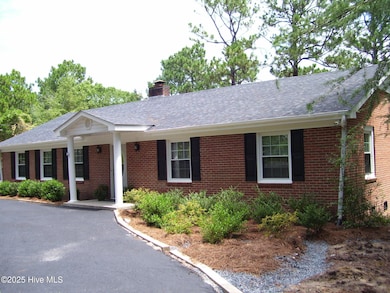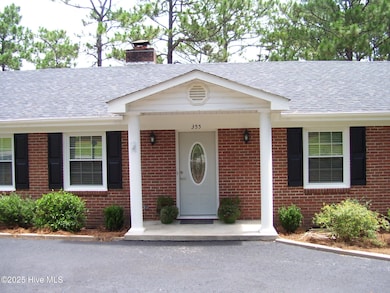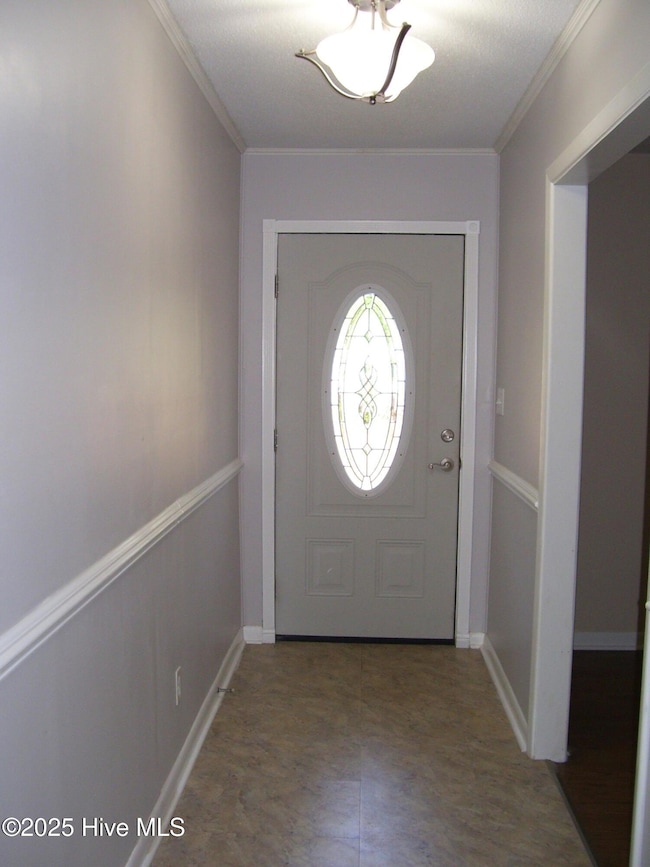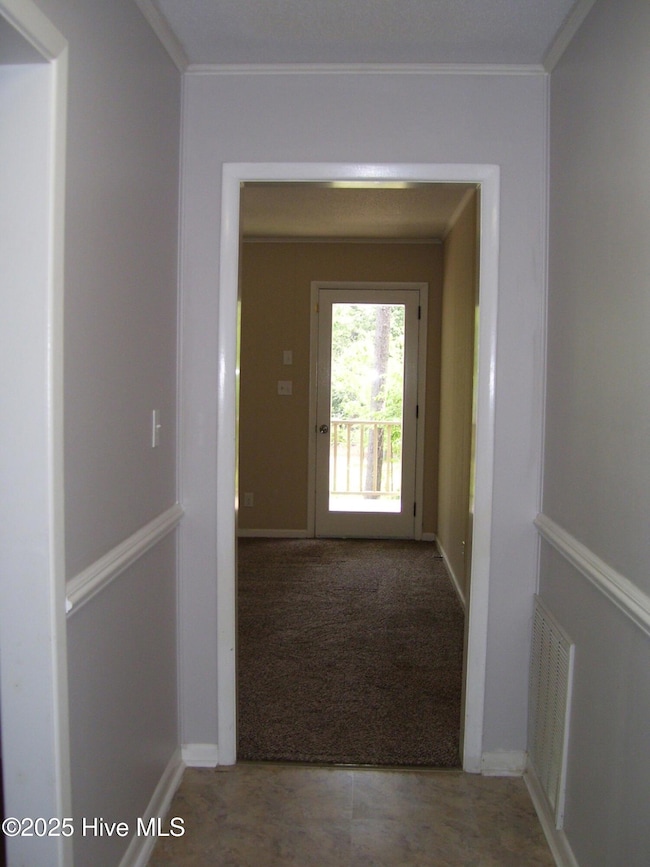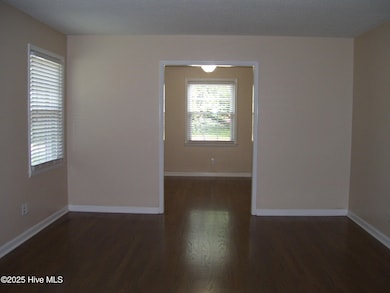355 Newton Dr Southern Pines, NC 28387
Highlights
- Deck
- Wood Flooring
- No HOA
- Pinecrest High School Rated A-
- 1 Fireplace
- Den
About This Home
Single level living! All brick ranch situated on nicely landscaped lot, in an established Southern Pines neighborhood. Home had numerous upgrades in 2016, as well as new roof. Formal & informal living & dining rooms/areas. Open, eat-in kitchen with stainless appliances, granite countertops & backsplash, breakfast bar, and spacious ''gathering'' room for additional dining/entertaining/work space. Gathering room comes complete with built-in storage cabinetry, and counter work/storage space. Den has storage closet and wood-burning fireplace. Laundry closet with full-size, stackable, front-loading Washer & Dryer included. Master suite has large, lighted quad-door closet with built-in organizers. Master Bath has raised single vanity and spacious walk-in shower. Guest bath has tub/shower combo. Natural hardwoods, nice carpeting, ceramic & vinyl tile flooring. Railed & covered back porch, overlooking a backyard ''oasis''. Adjacent to back porch is multi-level deck with built-in bench seating, as well as cement patio. Lower level walk-out basement storage/utility room. Paved driveway to detached storage shed. Paved, circle driveway in front of home. Tenant-occupied. 24-hour notice of all showings. Owner prefers no Pets, but will possibly negotiate canine pet(s) only. All pet(s) must be well-trained, house-broken, stranger-friendly, and spayed/neutered. No exceptions!
Listing Agent
Exclusive Realty & Property Management, LLC License #308542 Listed on: 07/17/2025
Home Details
Home Type
- Single Family
Est. Annual Taxes
- $2,018
Year Built
- Built in 1972
Lot Details
- 0.58 Acre Lot
Home Design
- Brick Exterior Construction
Interior Spaces
- 1,870 Sq Ft Home
- 1-Story Property
- Ceiling Fan
- 1 Fireplace
- Blinds
- Living Room
- Formal Dining Room
- Den
- Laundry Room
Kitchen
- Range
- Dishwasher
Flooring
- Wood
- Carpet
- Laminate
Bedrooms and Bathrooms
- 3 Bedrooms
- 2 Full Bathrooms
Parking
- 2 Parking Spaces
- Driveway
Outdoor Features
- Deck
- Covered patio or porch
Schools
- Mcdeeds Creek Elementary School
- Crain's Creek Middle School
- Pinecrest High School
Utilities
- Forced Air Heating System
- Heat Pump System
- Electric Water Heater
Listing and Financial Details
- Tenant pays for cable TV, water, trash collection, sewer, pest control, lawn maint, electricity
Community Details
Overview
- No Home Owners Association
Pet Policy
- Dogs Allowed
Map
Source: Hive MLS
MLS Number: 100519634
APN: 8582-06-29-7786
- 132 Longleaf Rd
- 380 Grove Rd
- 105 Longleaf Rd
- 1335 Midland Rd
- 1360 Midland Rd
- 3 Drayton Ct
- 1735 W Pennsylvania Ave
- 201 Bentwood Ln
- 313 Driftwood Cir
- 9 Scots Glen Dr
- 915 Satinwood Ct
- 46 Highland View Dr
- 1610 Midland Rd
- 14 Village By the Lake Ln
- 2 Hunter Ct
- 0 W Connecticut Ave
- 27 McNish Rd
- 24 McNish Rd
- 1090 W Maine Ave
- 905 Sandavis Rd
- 300 Central Dr
- 2137 Creswell Dr Unit A
- 2137 Creswell Dr Unit A
- 1521 Woodbrooke Dr Unit A
- 1521 Woodbrooke Dr
- 1521 Woodbrooke Dr
- 500 Moonseed Ln
- 353 N Stephens St
- 620 W Rhode Island Ave
- 247 N Knoll Rd
- 545 W Maine Ave
- 505 W Maine Ave
- 750 N Page St
- 120 Hadley Ct
- 468 Yadkin Rd
- 472 Yadkin Rd
- 126 Triple Crown Cir
- 476 Yadkin Rd
- 309 N Saylor St
- 301 N Saylor St

