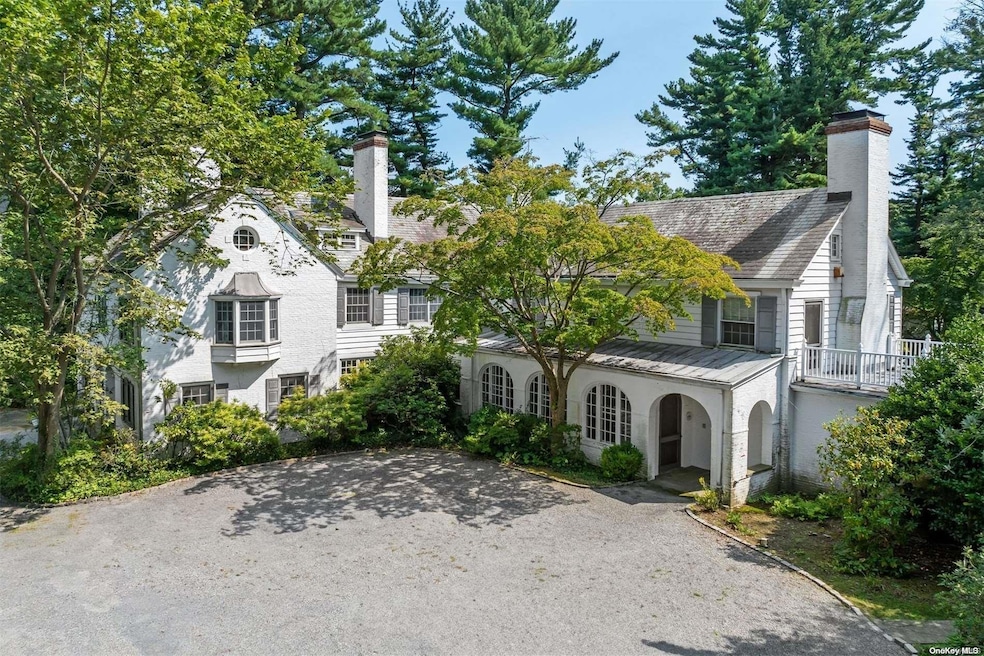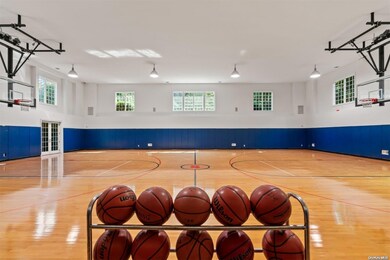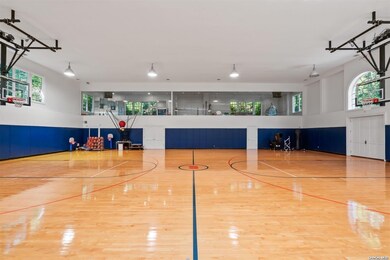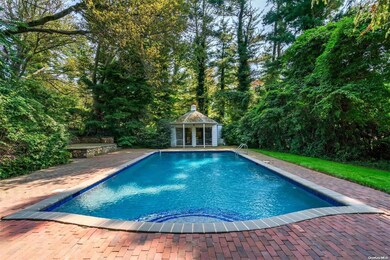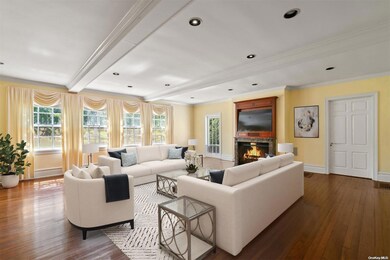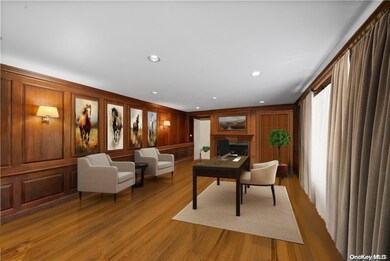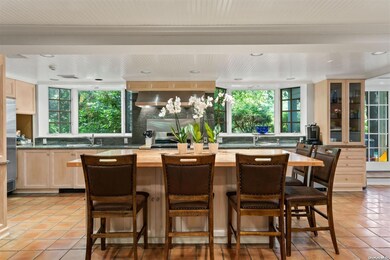
355 Wheatley Rd Old Westbury, NY 11568
Old Westbury NeighborhoodEstimated payment $32,468/month
Highlights
- Fitness Center
- In Ground Pool
- Panoramic View
- Jericho Middle School Rated A+
- Sauna
- Estate
About This Home
Gold Coast Residence + Sports/Entertainment Complex + Pool & Cabana!!!! Jericho SD. Nestled within the prestigious Village of Old Westbury, this extraordinary 5.9-acre Gold Coast estate is the epitome of luxury and seclusion. Accessible via a long, private drive, the property exudes exclusivity and tranquility at every turn. The centerpiece is an expansive 8,500-square-foot main residence, with pool and cabana masterfully designed to blend sophistication with comfort. Adding to the estate's allure is a remarkable 3,000-square-foot custom sports complex, featuring a regulation-size indoor basketball court. The mezzanine offers a wall of windows to view your favorite team at play, state-of-the-art fitness center, steam shower ,sauna, and a fully equipped locker room. For the discerning ENTERTAINER or ATHLETE, the space is complemented by a sleek, kitchen, outfitted with top-of-the-line appliances and exquisite finishes, making it ideal for hosting or post-workout relaxation. Complementing the exceptional sports facility is a charming brick patio, perfect for unwinding with a refreshing beverage while immersing yourself in the tranquil sounds of nature. It's an ideal spot to relax after a workout or simply enjoy a peaceful afternoon outdoors. The grandeur of the main residence begins as you step into the welcoming entry foyer, leading to a tastefully designed powder room and a state-of-the-art kitchen. The chef's kitchen boasts a large center island, surrounded by an abundance of custom cabinetry for all your storage needs, plus a den making it as functional as it is beautiful. The dining room, illuminated by natural light, is a grand banquet-sized space featuring one of the home's 11 exquisite fireplaces, offering warmth and ambiance for unforgettable gatherings, leads to a sunlit living room is a sophisticated library office space, providing the perfect retreat in a serene, elegant setting. The Second floor boasts a spacious primary suite plus an elegant bath 5 additional bedrooms and 3 baths complete this level. The third floor includes 2 additional bedrooms and a full bath. Old Westbury is perfectly located on the North Shore of Long Islands Gold Coast, offering riding trails, The Meadowbrook Polo Club, prestigious country clubs, and proximity to the Americana shopping center, known for world- class shopping and fine dining. Nearby, the renowned Old Westbury Gardens offers beautiful grounds and cultural experiences. Halfway to the Hamptons and just 30 minutes to Manhattan, this location offers the best of both worlds.*Price Improved*
Listing Agent
BERKSHIRE HATHAWAY Brokerage Phone: 516-200-5700 License #40JA1026183 Listed on: 09/20/2024

Home Details
Home Type
- Single Family
Est. Annual Taxes
- $110,462
Year Built
- Built in 1913
Lot Details
- 5.59 Acre Lot
- Front Yard Sprinklers
Parking
- Detached Garage
Home Design
- Estate
- Brick Exterior Construction
Interior Spaces
- 8,650 Sq Ft Home
- 3-Story Property
- 11 Fireplaces
- Window Screens
- Entrance Foyer
- Formal Dining Room
- Sauna
- Wood Flooring
- Panoramic Views
- Partially Finished Basement
- Basement Fills Entire Space Under The House
Kitchen
- Eat-In Kitchen
- Marble Countertops
Bedrooms and Bathrooms
- 9 Bedrooms
- Main Floor Bedroom
- En-Suite Primary Bedroom
- Walk-In Closet
Outdoor Features
- In Ground Pool
- Balcony
- Patio
Location
- Property is near public transit
Schools
- Cantiague Elementary School
- Jericho Middle School
- Jericho Senior High School
Utilities
- Central Air
- Hot Water Heating System
- Heating System Uses Natural Gas
- Septic Tank
- Cable TV Available
Community Details
- Fitness Center
Listing and Financial Details
- Legal Lot and Block 136 / 12
- Assessor Parcel Number 2431-17-012-00-0136-0
Map
Home Values in the Area
Average Home Value in this Area
Tax History
| Year | Tax Paid | Tax Assessment Tax Assessment Total Assessment is a certain percentage of the fair market value that is determined by local assessors to be the total taxable value of land and additions on the property. | Land | Improvement |
|---|---|---|---|---|
| 2025 | $10,552 | $4,761 | $1,761 | $3,000 |
| 2024 | $10,552 | $4,492 | $1,761 | $2,731 |
| 2023 | $88,000 | $4,492 | $1,761 | $2,731 |
| 2022 | $88,000 | $4,238 | $1,761 | $2,477 |
| 2021 | $81,312 | $3,999 | $1,693 | $2,306 |
| 2020 | $73,969 | $5,320 | $2,711 | $2,609 |
| 2019 | $12,040 | $6,945 | $2,950 | $3,995 |
| 2018 | $71,747 | $8,640 | $0 | $0 |
| 2017 | $96,269 | $10,364 | $4,403 | $5,961 |
| 2016 | $113,356 | $10,364 | $4,403 | $5,961 |
| 2015 | $14,443 | $10,364 | $4,403 | $5,961 |
| 2014 | $14,443 | $10,364 | $4,403 | $5,961 |
| 2013 | $13,544 | $10,364 | $4,403 | $5,961 |
Property History
| Date | Event | Price | Change | Sq Ft Price |
|---|---|---|---|---|
| 04/07/2025 04/07/25 | Pending | -- | -- | -- |
| 01/23/2025 01/23/25 | Price Changed | $4,200,000 | 0.0% | $486 / Sq Ft |
| 12/10/2024 12/10/24 | Off Market | $12,000 | -- | -- |
| 12/09/2024 12/09/24 | Off Market | $3,550,000 | -- | -- |
| 09/20/2024 09/20/24 | For Sale | $4,500,000 | 0.0% | $520 / Sq Ft |
| 05/08/2020 05/08/20 | Rented | $16,500 | 0.0% | -- |
| 04/09/2020 04/09/20 | For Rent | $16,500 | +37.5% | -- |
| 06/10/2019 06/10/19 | Rented | $12,000 | -4.0% | -- |
| 05/29/2019 05/29/19 | Price Changed | $12,500 | -10.7% | $1 / Sq Ft |
| 04/24/2019 04/24/19 | Price Changed | $14,000 | -26.3% | $2 / Sq Ft |
| 03/10/2019 03/10/19 | Price Changed | $19,000 | +11.8% | $2 / Sq Ft |
| 01/09/2019 01/09/19 | For Rent | $17,000 | 0.0% | -- |
| 12/03/2018 12/03/18 | Sold | $3,550,000 | -5.3% | $410 / Sq Ft |
| 09/24/2018 09/24/18 | Pending | -- | -- | -- |
| 07/02/2018 07/02/18 | For Sale | $3,750,000 | -- | $434 / Sq Ft |
Purchase History
| Date | Type | Sale Price | Title Company |
|---|---|---|---|
| Bargain Sale Deed | $3,550,000 | Judicial Title |
Similar Home in Old Westbury, NY
Source: OneKey® MLS
MLS Number: L3580247
APN: 2431-17-012-00-0136-0
- 26 Rolling Dr
- 20 Rolling Hill Rd
- 47 Valley Rd
- 28 Rolling Hill Rd
- 8 Rolling Dr
- 8 Vista Ln
- 46 Morgan Dr
- 11 Evans Dr
- 30 Evans Dr
- 10 Evans Dr
- 1620 Old Cedar Swamp Rd
- 31 Wenwood Dr
- 15 Morgan Dr
- 4 Old Wagon Ln
- 6 Polo Dr
- 10 Orchard Ln
- 16 Horse Hill Rd
- 1622 Old Cedar Swamp Rd
- 10 Brookville Ln S
- 1629 Cedar Swamp Rd
