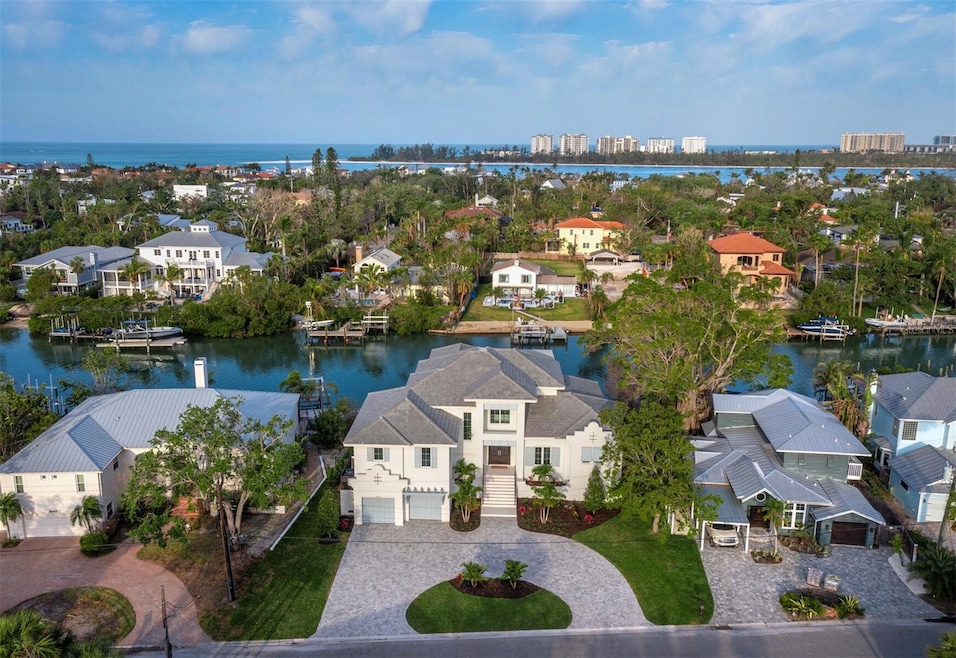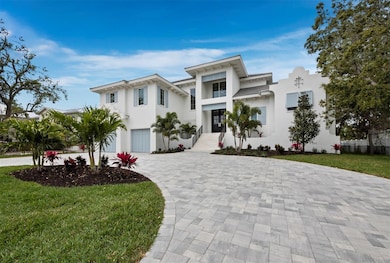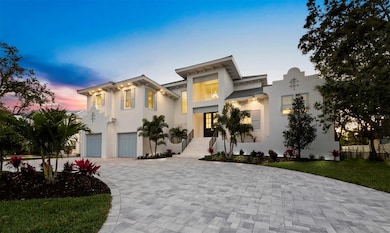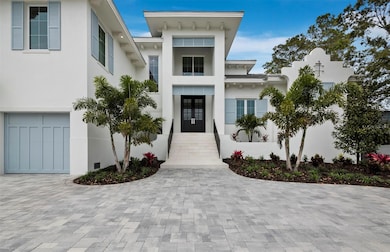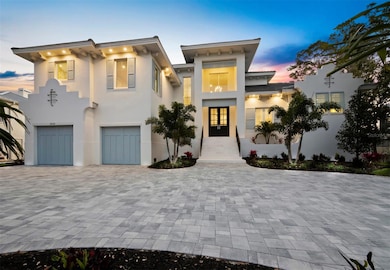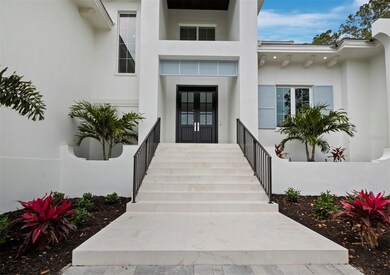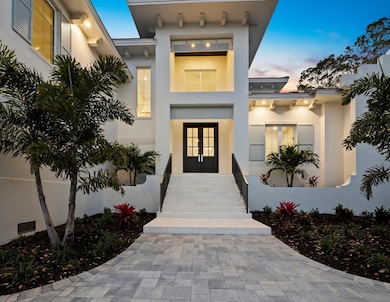3550 Flamingo Ave Sarasota, FL 34242
Estimated payment $37,983/month
Highlights
- 102 Feet of Salt Water Canal Waterfront
- Dock has access to electricity and water
- New Construction
- Phillippi Shores Elementary School Rated A
- Access To Intracoastal Waterway
- Heated In Ground Pool
About This Home
READY FOR OCCUPANCY. CONSTRUCTION COMPLETED. LOWEST NEW CONSTRUCTION price on highly desirable North Siesta Key. Situated on 1/3 acre with 102 feet of wide canal waterfront and no bridges to the bay. The 4,711 square foot home is solid block construction on all levels. The house has been thoughtfully designed, maximizing privacy and use of space. The main level features a designer kitchen with an open floor plan to the great room, a separate office, two covered terraces and a summer kitchen. The spacious primary suite is also on the main level with dual closets and a sumptuous bathroom featuring a large walk in shower and separate soaking tub. Mid level you will find 2 en-suite bedrooms, and the upper level boasts a clubroom with wet bar, a second primary suite, and an outdoor covered terrace to enjoy the sunset views. Other notable features include high ceilings with an abundance of natural light, an elevator to all levels, 3-car garage (one tandem), and a heated saltwater pool & spa. Constructed by premier builder Mike Voigt and interiors by acclaimed designer Angela Rodriguez, this house will check all the boxes of your dream waterfront home. The property was listed pre-construction. The days on market are reflective of the entire construction process and certificate of occupancy was granted end of March 2025.
Listing Agent
MICHAEL SAUNDERS & COMPANY Brokerage Phone: 941-951-6660 License #3252897 Listed on: 05/15/2024

Co-Listing Agent
MICHAEL SAUNDERS & COMPANY Brokerage Phone: 941-951-6660 License #3514536
Open House Schedule
-
Saturday, November 15, 20251:00 to 4:00 pm11/15/2025 1:00:00 PM +00:0011/15/2025 4:00:00 PM +00:00PRICE JUST REDUCED. JUST BECAME EVEN BETTER VALUE NEW CONSTRUCTION in highly desirable Bay Island on N Siesta Key. Wide canal frontage, no bridges to bay. Stunning incredible high end finishes. Come see this beauty. Fred Sassen HostingAdd to Calendar
-
Sunday, November 16, 20251:00 to 4:00 pm11/16/2025 1:00:00 PM +00:0011/16/2025 4:00:00 PM +00:00BEST VALUE NEW CONSTRUCTION in highly desirable Bay Island on N Siesta Key. Wide canal frontage and no bridges to the bay. Stunning with incredible high end finishes. Come see this beauty. Jason Moore HostingAdd to Calendar
Home Details
Home Type
- Single Family
Est. Annual Taxes
- $26,037
Year Built
- Built in 2025 | New Construction
Lot Details
- 0.31 Acre Lot
- Lot Dimensions are 102x140x101x128
- 102 Feet of Salt Water Canal Waterfront
- Property fronts a saltwater canal
- East Facing Home
- Chain Link Fence
- Level Lot
- Landscaped with Trees
- Property is zoned RSF1
Parking
- 3 Car Attached Garage
- Ground Level Parking
- Tandem Parking
- Garage Door Opener
- Driveway
Home Design
- Home is estimated to be completed on 2/28/25
- Coastal Architecture
- Stem Wall Foundation
- Tile Roof
- Block Exterior
- Stucco
Interior Spaces
- 4,711 Sq Ft Home
- 1-Story Property
- Open Floorplan
- Wet Bar
- Built-In Features
- High Ceiling
- Shade Shutters
- Sliding Doors
- Great Room
- Family Room Off Kitchen
- Combination Dining and Living Room
- Den
- Bonus Room
- Inside Utility
- Laundry Room
- Canal Views
- Storm Windows
Kitchen
- Eat-In Kitchen
- Range with Range Hood
- Freezer
- Dishwasher
- Stone Countertops
- Solid Wood Cabinet
- Disposal
Flooring
- Wood
- Tile
Bedrooms and Bathrooms
- 4 Bedrooms
- Split Bedroom Floorplan
- En-Suite Bathroom
- Walk-In Closet
- Soaking Tub
Accessible Home Design
- Accessible Elevator Installed
Pool
- Heated In Ground Pool
- Heated Spa
- In Ground Spa
- Saltwater Pool
Outdoor Features
- Access To Intracoastal Waterway
- Access to Bay or Harbor
- Access To Bayou
- Access to Saltwater Canal
- Seawall
- Dock has access to electricity and water
- Dock made with wood
- Covered Patio or Porch
- Outdoor Kitchen
- Exterior Lighting
- Outdoor Grill
Location
- Flood Zone Lot
- Flood Insurance May Be Required
Schools
- Phillippi Shores Elementary School
- Brookside Middle School
- Sarasota High School
Utilities
- Central Heating and Cooling System
- Heating System Uses Natural Gas
- Thermostat
- Natural Gas Connected
- Tankless Water Heater
- Gas Water Heater
- Cable TV Available
Community Details
- No Home Owners Association
- Built by Voight Brothers Construction
- Bay Island Subdivision
- Bay Island Community
Listing and Financial Details
- Visit Down Payment Resource Website
- Tax Lot 139
- Assessor Parcel Number 2019150058
Map
Home Values in the Area
Average Home Value in this Area
Tax History
| Year | Tax Paid | Tax Assessment Tax Assessment Total Assessment is a certain percentage of the fair market value that is determined by local assessors to be the total taxable value of land and additions on the property. | Land | Improvement |
|---|---|---|---|---|
| 2024 | $26,037 | $1,520,000 | $1,481,600 | $38,400 |
| 2023 | $26,037 | $1,739,900 | $1,510,200 | $229,700 |
| 2022 | $5,966 | $414,219 | $0 | $0 |
| 2021 | $5,925 | $402,154 | $0 | $0 |
| 2020 | $6,014 | $396,602 | $0 | $0 |
| 2019 | $5,855 | $387,685 | $0 | $0 |
| 2018 | $5,756 | $380,456 | $0 | $0 |
| 2017 | $5,571 | $365,457 | $0 | $0 |
| 2016 | $5,536 | $1,084,700 | $899,200 | $185,500 |
| 2015 | $5,617 | $1,071,700 | $913,500 | $158,200 |
| 2014 | $5,609 | $347,420 | $0 | $0 |
Property History
| Date | Event | Price | List to Sale | Price per Sq Ft | Prior Sale |
|---|---|---|---|---|---|
| 10/20/2025 10/20/25 | Price Changed | $6,795,000 | -2.9% | $1,442 / Sq Ft | |
| 09/08/2025 09/08/25 | Price Changed | $6,995,000 | -2.8% | $1,485 / Sq Ft | |
| 08/05/2025 08/05/25 | Price Changed | $7,200,000 | -2.7% | $1,528 / Sq Ft | |
| 07/01/2025 07/01/25 | For Sale | $7,400,000 | 0.0% | $1,571 / Sq Ft | |
| 06/30/2025 06/30/25 | Off Market | $7,400,000 | -- | -- | |
| 03/10/2025 03/10/25 | Price Changed | $7,400,000 | +2.8% | $1,571 / Sq Ft | |
| 10/31/2024 10/31/24 | Price Changed | $7,200,000 | +2.9% | $1,528 / Sq Ft | |
| 05/15/2024 05/15/24 | For Sale | $6,995,000 | +258.7% | $1,485 / Sq Ft | |
| 02/02/2023 02/02/23 | Pending | -- | -- | -- | |
| 01/27/2023 01/27/23 | Sold | $1,950,000 | 0.0% | $837 / Sq Ft | View Prior Sale |
| 01/27/2023 01/27/23 | For Sale | $1,950,000 | -- | $837 / Sq Ft |
Purchase History
| Date | Type | Sale Price | Title Company |
|---|---|---|---|
| Warranty Deed | $1,950,000 | -- | |
| Interfamily Deed Transfer | -- | Attorney | |
| Warranty Deed | -- | -- |
Source: Stellar MLS
MLS Number: A4610537
APN: 2019-15-0058
- 3607 Flamingo Ave
- 3721 Flamingo Ave
- 3722 Flamingo Ave
- 508 Siesta Dr
- 546 Freeling Dr
- 548 Siesta Dr
- 428 Siesta Dr
- 3799 Flamingo Ave
- 3821 Flamingo Ave
- 3455 Flamingo Ave
- 300 Garden Ln
- 749 Freeling Dr
- 732 Siesta Dr
- 226 Ogden St
- 226 Garden Ln
- 810 Siesta Dr
- 156 Siesta Dr
- 160 Garden Ln
- 838 Norsota Way
- 111 Faubel St
- 31 Lands End Ln
- 2050 Benjamin Franklin Dr Unit 601-A
- 2110 Benjamin Franklin Dr Unit 503SEA
- 567 Bird Key Dr
- 1800 Benjamin Franklin Dr Unit A901
- 1900 Benjamin Franklin Dr Unit 3
- 1900 Benjamin Franklin Dr Unit V15
- 1770 Benjamin Franklin Dr Unit 507
- 1750 Benjamin Franklin Dr Unit 6G
- 606 Owl Way
- 1300 Benjamin Franklin Dr Unit 305
- 3464 Camino Real
- 1638 South Dr
- 1716 Stapleton St
- 1300 Benjamin Franklin Dr Unit 1005
- 1336 Benjamin Franklin Dr Unit F2
- 1725 Bonita Ct
- 4660 Ocean Blvd Unit Q2
- 4660 Ocean Blvd Unit N1
- 4660 Ocean Blvd Unit B2
