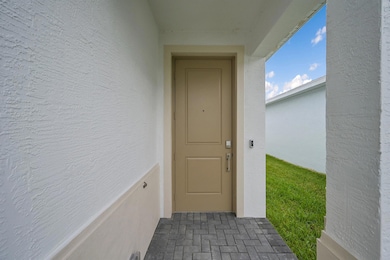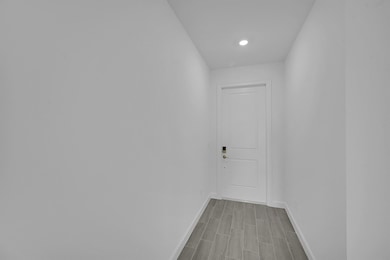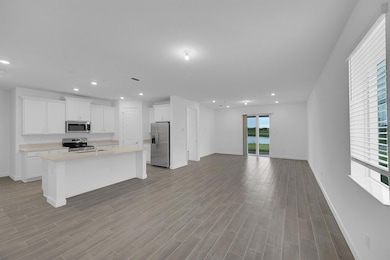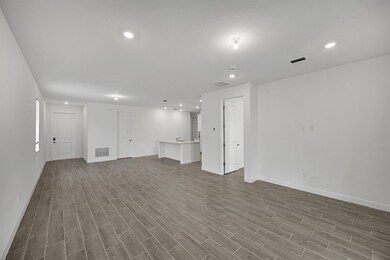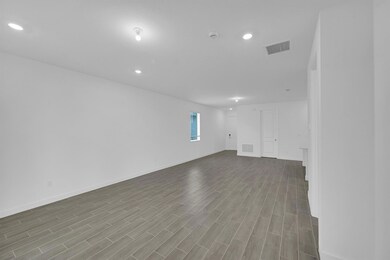3550 Hilton Dr Fort Pierce, FL 34946
4
Beds
2
Baths
1,809
Sq Ft
2025
Built
Highlights
- Lake Front
- Clubhouse
- Community Pool
- Gated Community
- High Ceiling
- Tennis Courts
About This Home
This single-story home boasts an intuitive layout .The open concept floorplan includes a centralized kitchen, dining room and Great Room, which connects to an outdoor living area. The owner's suite offers privacy with an en-suite bathroom and an ideal back corner location, while the other bedrooms are located near the main living area. Prices, dimensions and features may vary and are subject to change.
Home Details
Home Type
- Single Family
Year Built
- Built in 2025
Lot Details
- Lake Front
- Sprinkler System
Parking
- 2 Car Attached Garage
- Driveway
Interior Spaces
- 1,809 Sq Ft Home
- 1-Story Property
- High Ceiling
- Entrance Foyer
- Den
- Ceramic Tile Flooring
- Lake Views
Kitchen
- Microwave
- Dishwasher
- Disposal
Bedrooms and Bathrooms
- 4 Bedrooms
- Split Bedroom Floorplan
- Walk-In Closet
- 2 Full Bathrooms
- Dual Sinks
- Separate Shower in Primary Bathroom
Laundry
- Dryer
- Washer
Home Security
- Security Gate
- Fire and Smoke Detector
Outdoor Features
- Patio
Utilities
- Central Heating and Cooling System
- Electric Water Heater
Listing and Financial Details
- Property Available on 6/3/25
- Assessor Parcel Number 140560101290001
Community Details
Amenities
- Clubhouse
- Game Room
Recreation
- Tennis Courts
- Community Basketball Court
- Pickleball Courts
- Bocce Ball Court
- Community Pool
- Park
Pet Policy
- Pets Allowed
Additional Features
- Seagrove / Metes And Boun Subdivision
- Gated Community
Map
Source: BeachesMLS
MLS Number: R11096187
Nearby Homes
- 3550 Angler Dr
- 3544 Hilton Dr
- 3538 Hilton Dr
- 3526 Hilton Dr
- 3486 Cedar Grove Dr
- 3480 Cedar Grove Dr
- 3492 Cedar Grove Dr
- 3462 Cedar Grove Dr
- 3456 Cedar Grove Dr
- 3611 Angler Dr
- 3479 Cedar Grove Dr
- 3503 Cedar Grove Dr
- 3467 Cedar Grove Dr
- 3514 Angler Dr
- Alexia Plan at Seagrove - The Indies
- Victoria Plan at Seagrove - The Indies
- Harrisburg Plan at Seagrove - The Indies
- LARKSPUR Plan at Seagrove - The Villas
- COSMOS Plan at Seagrove - The Villas
- HIBISCUS Plan at Seagrove - The Villas
- 3569 Hilton Dr
- 3521 Angler Dr
- 3028 Spanish Cedar Place
- 3557 Angler Dr
- 3545 Angler Dr
- 3532 Angler Dr
- 3587 Angler Dr
- 3501 Harborside Ave
- 3527 Angler Dr
- 2358 2nd Ct SE
- 2066 5th Ct SE
- 2320 Water Oak Ct SW Unit 113
- 2320 Water Oak Ct SW Unit 111
- 611 23rd Place SW
- 6028 Santa Margarito Dr
- 620 Bridgewater Ln SW
- 6112 Spring Lake Terrace
- 5919 Walnut Park Ln
- 6120 Spring Lake Terrace
- 6221 Spring Lake Tr


