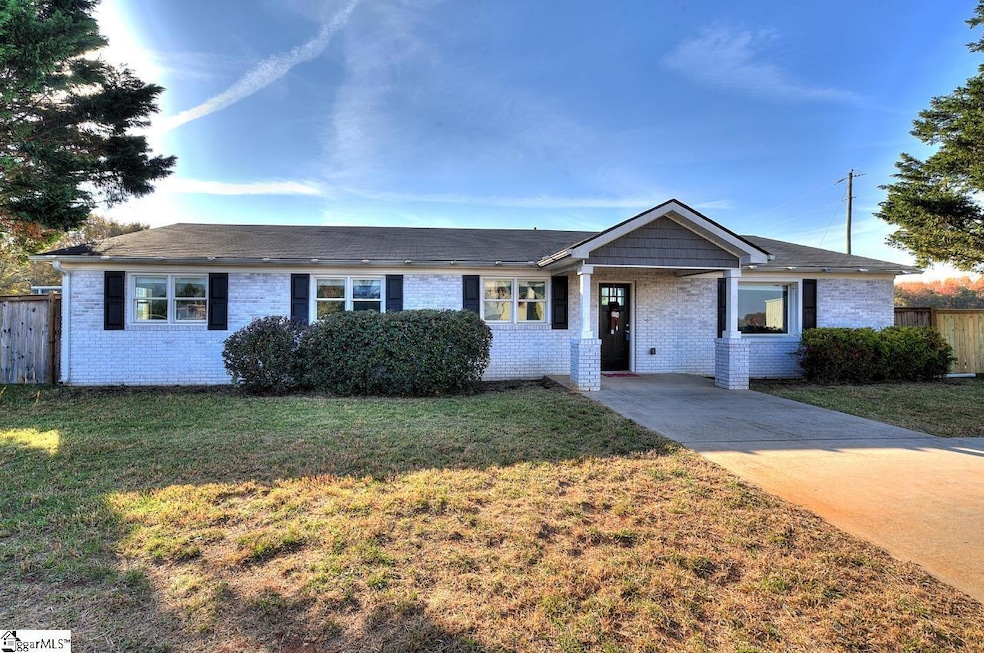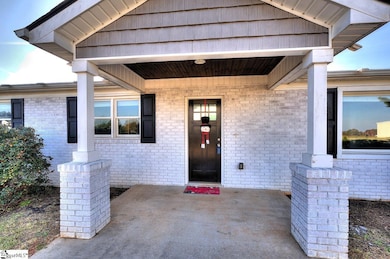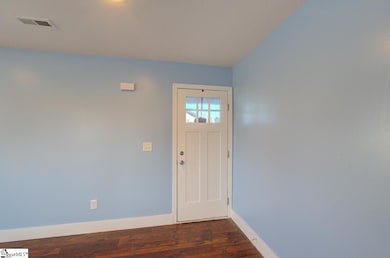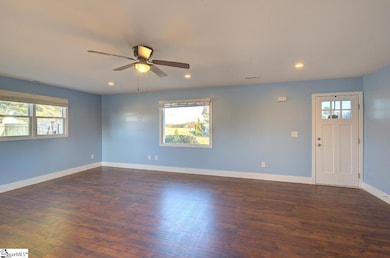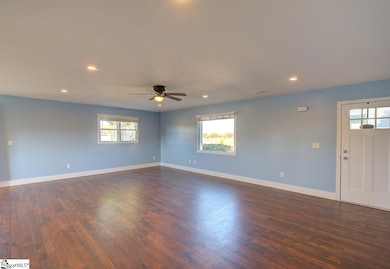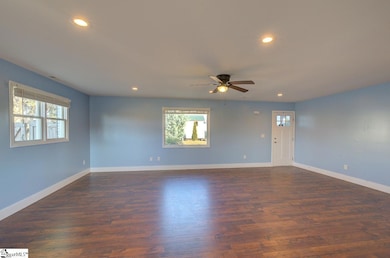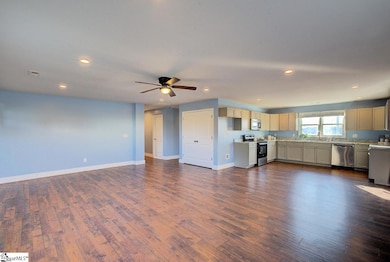3550 Old Furnace Rd Chesnee, SC 29323
Estimated payment $1,694/month
Highlights
- Open Floorplan
- Ranch Style House
- Front Porch
- Carlisle-Foster's Grove Elementary School Rated A
- Solid Surface Countertops
- Storm Windows
About This Home
This Beautiful 1979 Ranch home is in Boiling Springs has been totally updated within the last 5 years, offering a spacious, open floor plan with 5 Bedrooms, 2 Full Baths, all on one level, and a nice, level 30-acre lot. With NO HOA, a fenced back yard, patio, paved driveway, and an extra pad for parking. This home was completely redone from top to bottom within the last 5 years with new electrical, plumbing, sheetrock, and AC system. The appliances that come with the home are 5 years old. Very open and roomy for family and guests. The primary Bath features a 2-person stand-up shower with tile all around. The exterior is brick, with newer windows and a Roof. Great fenced-in back yard for pets, kids, and entertaining. Possible for home business or Airbnb, do your due diligence, seller said property is unrestricted and businesses are permitted. This beautiful home has open space inside and outside. Call the listing agent to schedule a private showing today.
Listing Agent
Kellie Olinsky
Allen Tate Company - Greer License #114102 Listed on: 11/11/2025
Home Details
Home Type
- Single Family
Est. Annual Taxes
- $1,717
Lot Details
- 0.3 Acre Lot
- Level Lot
- Few Trees
Home Design
- Ranch Style House
- Brick Exterior Construction
- Slab Foundation
- Architectural Shingle Roof
- Aluminum Trim
Interior Spaces
- 1,600-1,799 Sq Ft Home
- Open Floorplan
- Smooth Ceilings
- Ceiling Fan
- Insulated Windows
- Tilt-In Windows
- Combination Dining and Living Room
Kitchen
- Electric Oven
- Free-Standing Electric Range
- Built-In Microwave
- Dishwasher
- Solid Surface Countertops
Flooring
- Carpet
- Laminate
- Ceramic Tile
Bedrooms and Bathrooms
- 5 Main Level Bedrooms
- 2 Full Bathrooms
Laundry
- Laundry Room
- Electric Dryer Hookup
Home Security
- Storm Windows
- Fire and Smoke Detector
Parking
- Parking Pad
- Driveway
Outdoor Features
- Patio
- Front Porch
Schools
- Carlisle-Foster Elementary School
- Rainbow Lake Middle School
- Boiling Springs High School
Utilities
- Central Air
- Heating Available
- Electric Water Heater
- Septic Tank
Listing and Financial Details
- Assessor Parcel Number 2-45-00-031.33
Map
Home Values in the Area
Average Home Value in this Area
Tax History
| Year | Tax Paid | Tax Assessment Tax Assessment Total Assessment is a certain percentage of the fair market value that is determined by local assessors to be the total taxable value of land and additions on the property. | Land | Improvement |
|---|---|---|---|---|
| 2025 | $1,717 | $9,796 | $1,244 | $8,552 |
| 2024 | $1,717 | $9,796 | $1,244 | $8,552 |
| 2023 | $1,717 | $9,796 | $1,244 | $8,552 |
| 2022 | $1,657 | $9,200 | $840 | $8,360 |
| 2021 | $1,968 | $6,996 | $840 | $6,156 |
| 2020 | $1,968 | $5,100 | $960 | $4,140 |
Property History
| Date | Event | Price | List to Sale | Price per Sq Ft | Prior Sale |
|---|---|---|---|---|---|
| 11/11/2025 11/11/25 | For Sale | $295,000 | +28.3% | $184 / Sq Ft | |
| 09/23/2021 09/23/21 | Sold | $230,000 | -2.1% | $121 / Sq Ft | View Prior Sale |
| 08/08/2021 08/08/21 | Pending | -- | -- | -- | |
| 08/06/2021 08/06/21 | For Sale | $234,900 | +34.2% | $124 / Sq Ft | |
| 01/15/2021 01/15/21 | Sold | $175,000 | 0.0% | $92 / Sq Ft | View Prior Sale |
| 11/20/2020 11/20/20 | For Sale | $174,979 | -- | $92 / Sq Ft |
Purchase History
| Date | Type | Sale Price | Title Company |
|---|---|---|---|
| Deed | -- | None Listed On Document | |
| Deed | -- | None Listed On Document | |
| Deed | $230,000 | None Available | |
| Deed | $175,000 | None Available | |
| Quit Claim Deed | -- | None Available | |
| Contract Of Sale | $170,000 | -- | |
| Interfamily Deed Transfer | -- | -- | |
| Interfamily Deed Transfer | -- | -- | |
| Deed | $106,500 | -- | |
| Deed | $96,000 | -- |
Mortgage History
| Date | Status | Loan Amount | Loan Type |
|---|---|---|---|
| Previous Owner | $225,834 | FHA | |
| Previous Owner | $171,830 | FHA | |
| Previous Owner | $150,000 | Seller Take Back |
Source: Greater Greenville Association of REALTORS®
MLS Number: 1574546
APN: 2-45-00-031.33
- 0 Old Furnace Rd
- 1114 Springdale Cir
- 272 Heather Glen Dr
- 280 Heather Glen Dr
- 7239 Clemie Ct
- 240 Lisa Ct
- 3006 Old Furnace Rd
- 00 Sandifer Rd
- 198 Blease Horton Rd
- 134 Harvest Moon Ln
- 1018 Knollwood Acres Rd
- 325 R C Thompson Rd
- 221 Sandifer Rd
- 539 Wooden Duck St
- 583 Berry Rd
- 608 Berry Rd
- 184 Sandifer Rd
- 5031 Radley Rd
- 227 Heritage Creek Dr
- 1004 S November Dr
- 151 Twin Creek Dr
- 103 Colebrook Ct
- 704 Millsgate Cir
- 65 Thurgood Marshall Rd
- 382 Davis Rd
- 380 Davis Rd
- 97 Mills Gap Rd
- 2044 Sandy Ford Rd Unit 2044 Sandy Ford Rd
- 901 Dornoch Dr
- 6042 Willutuck Dr
- 235 Outlook Dr
- 305 Concert Way
- 350 Bryant Rd
- 1820 Bluejay Ln
- 345 Bryant Rd
- 606 Shoreline Blvd
- 580 Marchbanks Rd
- 602 Laconia Cir
- 9103 Gabbro Ln
- 445 Pine Nut Way
