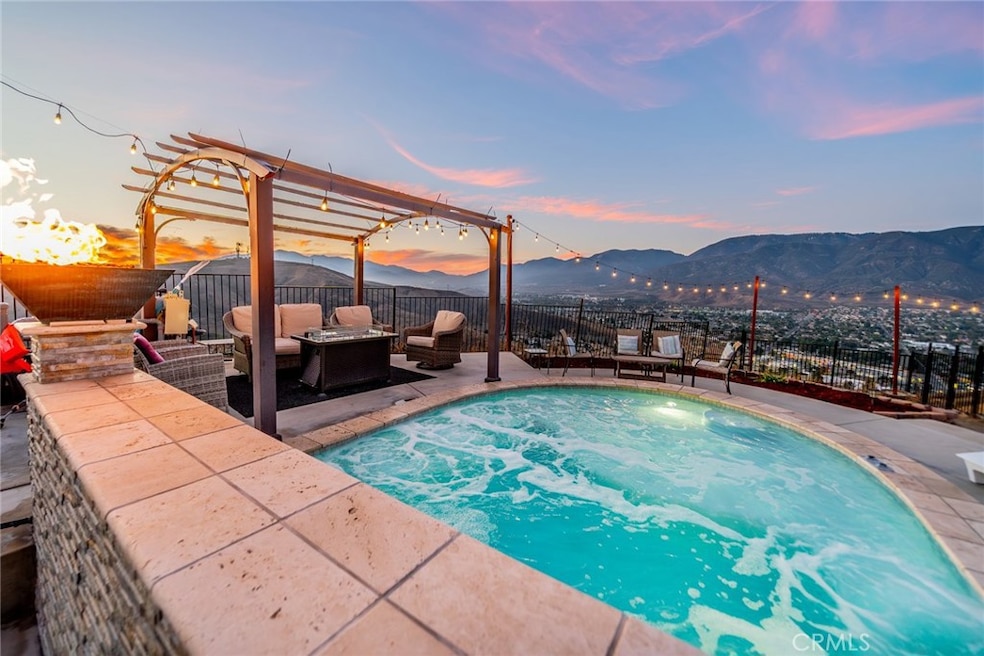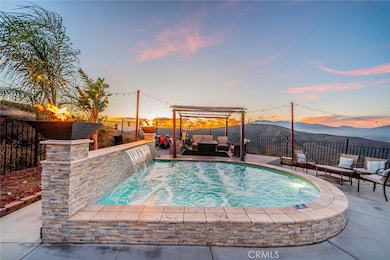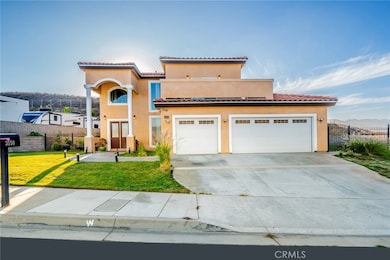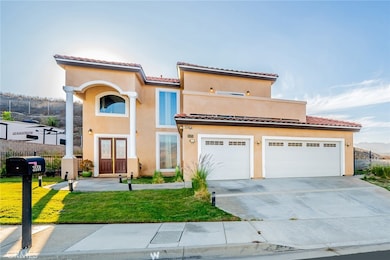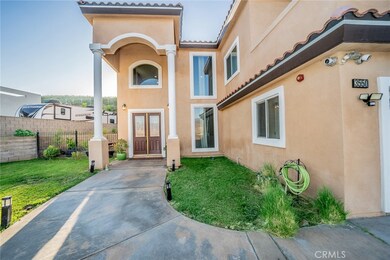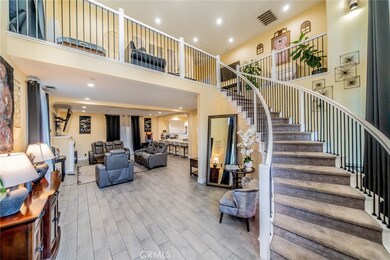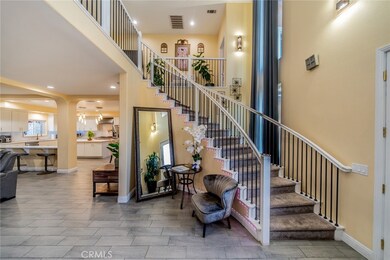3550 Ridge Line Dr San Bernardino, CA 92407
Estimated payment $6,954/month
Highlights
- Heated In Ground Pool
- Panoramic View
- Open Floorplan
- Cajon High School Rated A-
- Updated Kitchen
- Multi-Level Bedroom
About This Home
Perched on a premium ridge with panoramic sunrise mountain views and sparkling city lights at night, this 2020 designer built residence blends luxury living with proven income. Set on an expansive 16,000 sqft lot, the home offers 4 spacious bedrooms and 3 bathrooms in an open concept layout ideal for entertaining. The chef’s kitchen features quartz countertops, a large center island, stainless steel appliances, and a walk-in pantry. The resort style backyard elevates desert living with a custom cocktail pool, 2 gas firebowls, covered patio, and total privacy with no rear neighbors. The master suite includes a spa-like soaking tub, dual vanities, and a generous walk-in pantry. Invisible upgrades add peace of mind and long-term value: whole-house fire sprinklers and smart thermostat. Currently operating as an active vacation rental generating $149,064 from Oct 2024–Sept 2025, offering immediate, turnkey investment potential. Just minutes from CSUSB, canyon hiking trails, and easy 210/215 freeway access, this rare ridge-top home delivers luxury, views, and passive income in one exceptional package.
Listing Agent
RE/MAX TIME REALTY Brokerage Email: carolyne.bseguin@gmail.com License #02001395 Listed on: 11/10/2025

Home Details
Home Type
- Single Family
Est. Annual Taxes
- $8,010
Year Built
- Built in 2020
Lot Details
- 0.37 Acre Lot
- Brick Fence
- Front Yard Sprinklers
- Back and Front Yard
Parking
- 3 Car Attached Garage
- Parking Available
- Front Facing Garage
- Driveway
Property Views
- Panoramic
- City Lights
- Mountain
- Valley
Home Design
- Entry on the 1st floor
- Turnkey
- Tile Roof
Interior Spaces
- 2,920 Sq Ft Home
- 2-Story Property
- Open Floorplan
- Furnished
- Cathedral Ceiling
- Ceiling Fan
- Gas Fireplace
- Double Pane Windows
- ENERGY STAR Qualified Windows
- Entryway
- Family Room Off Kitchen
- Living Room with Fireplace
- Laminate Flooring
Kitchen
- Updated Kitchen
- Open to Family Room
- Breakfast Bar
- Walk-In Pantry
- Double Oven
- Six Burner Stove
- Dishwasher
- Kitchen Island
- Granite Countertops
- Quartz Countertops
- Disposal
Bedrooms and Bathrooms
- 4 Main Level Bedrooms
- Multi-Level Bedroom
- Remodeled Bathroom
- 3 Full Bathrooms
- Granite Bathroom Countertops
- Soaking Tub
- Bathtub with Shower
- Separate Shower
- Linen Closet In Bathroom
Laundry
- Laundry Room
- Washer and Gas Dryer Hookup
Eco-Friendly Details
- Energy-Efficient Appliances
- Energy-Efficient HVAC
- Energy-Efficient Doors
Pool
- Heated In Ground Pool
- Spa
- Pool Heated With Propane
Outdoor Features
- Deck
- Patio
- Fire Pit
- Exterior Lighting
Utilities
- High Efficiency Air Conditioning
- Central Heating and Cooling System
- Natural Gas Connected
- High-Efficiency Water Heater
Listing and Financial Details
- Tax Lot 51
- Tax Tract Number 12955
- Assessor Parcel Number 0266711180000
- $1,810 per year additional tax assessments
Community Details
Overview
- No Home Owners Association
- Foothills
Recreation
- Hiking Trails
Map
Home Values in the Area
Average Home Value in this Area
Tax History
| Year | Tax Paid | Tax Assessment Tax Assessment Total Assessment is a certain percentage of the fair market value that is determined by local assessors to be the total taxable value of land and additions on the property. | Land | Improvement |
|---|---|---|---|---|
| 2025 | $8,010 | $639,565 | $140,716 | $498,849 |
| 2024 | $8,010 | $627,025 | $137,957 | $489,068 |
| 2023 | $7,598 | $598,230 | $135,252 | $462,978 |
| 2022 | $7,615 | $586,500 | $132,600 | $453,900 |
| 2021 | $7,723 | $575,000 | $130,000 | $445,000 |
| 2020 | $3,227 | $224,591 | $79,591 | $145,000 |
| 2019 | $1,294 | $78,030 | $78,030 | $0 |
| 2018 | $1,282 | $76,500 | $76,500 | $0 |
| 2017 | $638 | $27,805 | $27,805 | $0 |
| 2016 | $622 | $27,260 | $27,260 | $0 |
| 2015 | $480 | $26,851 | $26,851 | $0 |
| 2014 | $471 | $26,325 | $26,325 | $0 |
Property History
| Date | Event | Price | List to Sale | Price per Sq Ft | Prior Sale |
|---|---|---|---|---|---|
| 11/10/2025 11/10/25 | For Sale | $1,195,000 | +107.8% | $409 / Sq Ft | |
| 10/06/2020 10/06/20 | Sold | $575,000 | 0.0% | $212 / Sq Ft | View Prior Sale |
| 06/02/2020 06/02/20 | Pending | -- | -- | -- | |
| 04/05/2020 04/05/20 | For Sale | $575,000 | 0.0% | $212 / Sq Ft | |
| 03/27/2020 03/27/20 | Off Market | $575,000 | -- | -- | |
| 03/15/2020 03/15/20 | Price Changed | $575,000 | -3.4% | $212 / Sq Ft | |
| 02/15/2020 02/15/20 | For Sale | $595,000 | -- | $219 / Sq Ft |
Purchase History
| Date | Type | Sale Price | Title Company |
|---|---|---|---|
| Warranty Deed | $575,000 | Stewart Title Company | |
| Warranty Deed | $75,000 | Pacific Coast Title Company | |
| Warranty Deed | $25,000 | Chicago Title Company | |
| Warranty Deed | $105,026 | Servicelink | |
| Warranty Deed | $145,000 | Chicago Title Co | |
| Warranty Deed | $105,000 | First American | |
| Warranty Deed | $600,000 | Lawyers Title Company |
Mortgage History
| Date | Status | Loan Amount | Loan Type |
|---|---|---|---|
| Previous Owner | $510,000 | New Conventional | |
| Previous Owner | $38,000 | New Conventional | |
| Previous Owner | $101,500 | Purchase Money Mortgage | |
| Previous Owner | $120,000 | Purchase Money Mortgage | |
| Closed | $100,000 | No Value Available |
Source: California Regional Multiple Listing Service (CRMLS)
MLS Number: CV25257112
APN: 0266-711-18
- 3570 Ridge Line Dr
- 0 El Camino Rd
- 3675 Shandin Cir
- 3720 Ridge Line Dr
- 875 W Vista Dr
- 3404 Beverly Dr
- 3505 N G St
- 3489 Circle Rd
- 3271 N I St
- 972 W Marshall Blvd
- 4004 N 3rd Ave
- 986 W Marshall Blvd
- 0 Cottage Dr Unit SW24192848
- 782 W Marshall Blvd
- 0 Sierra Vista Ln
- 4015 Mountain Dr Unit 8
- 4015 Mountain Dr Unit 24
- 710 W Marshall Blvd
- 4052 Mountain Dr
- 1440 W Edgehill Rd Unit 69
- 3637 N G St
- 751 W Marshall Blvd
- 3569 N E St Unit 3569
- 1199 W 41st St
- 1265 Kendall Dr
- 1265 Kendall Dr Unit 1712
- 1200 Kendall Dr
- 2916 N I St
- 674 W 41st St Unit A5
- 1488 Bussey St
- 1064 W 48th St
- 4211 Mountain Dr Unit 2
- 4039 Lorraine Dr Unit 5
- 1416 Kendall Dr
- 4261 Cedar Dr Unit 10
- 4837 N E St
- 4298 N H St
- 3898 N Lugo Ave Unit D
- 2743 N E 1 2 St
- 2743 N E St
