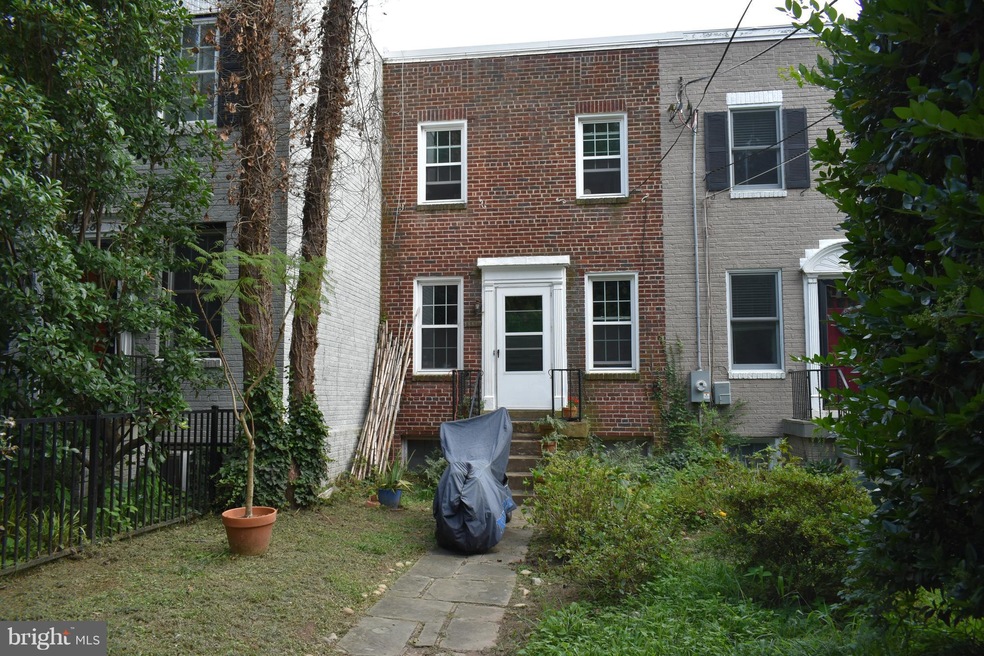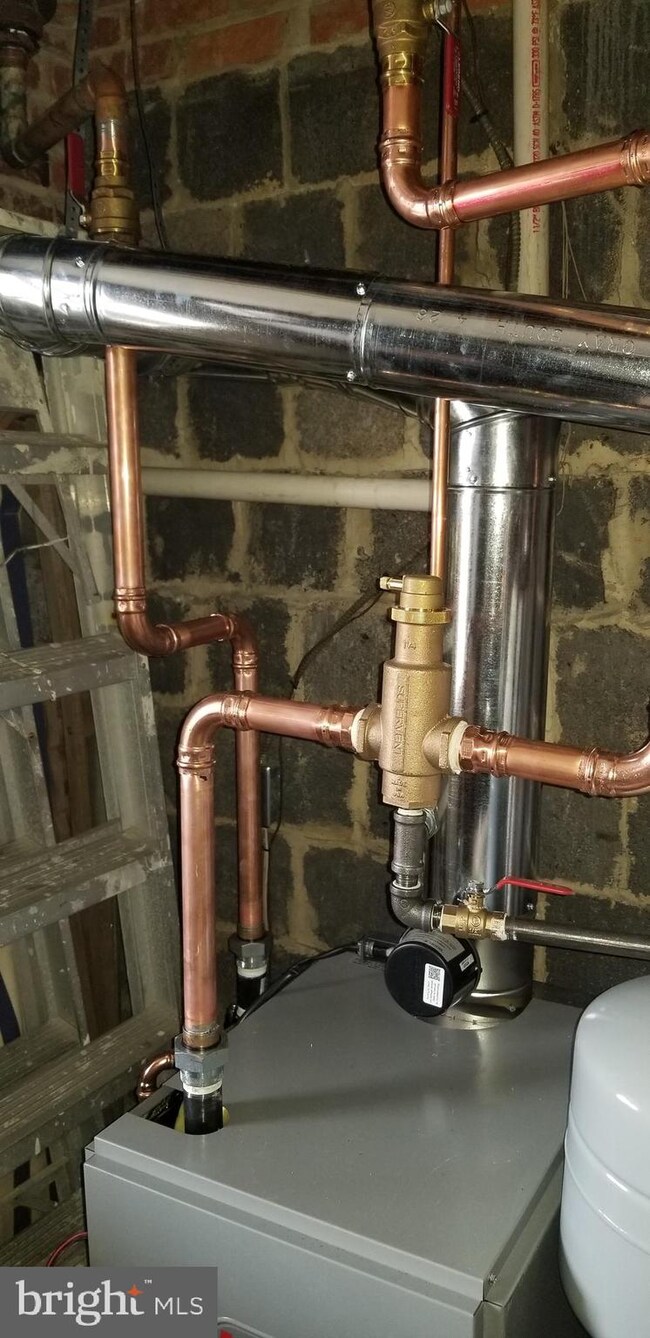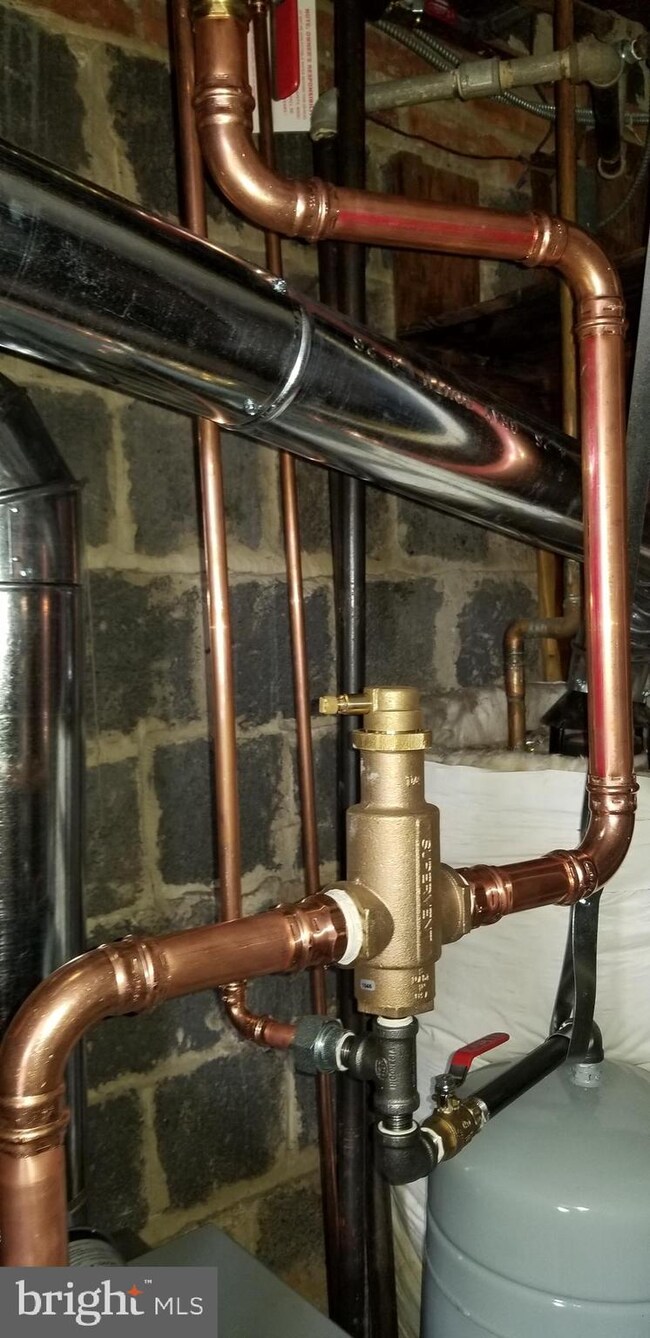
3550 Whitehaven Pkwy NW Washington, DC 20007
Georgetown NeighborhoodHighlights
- City View
- Carriage House
- Traditional Floor Plan
- Hyde Addison Elementary School Rated A
- Deck
- Wood Flooring
About This Home
As of April 2019UNIQUE! 3Lvl 3BR Main Home AND LEGAL Carriage Home in Rear. CALL YOUR AGENT OR (IF NO AGENT!) US TO SEE! MAIN HOUSE: 1939 Pre_WW2 Federal, 3 Lvls Connected, walkout basement rear levewl, 3BR/1ba up, Galley Kit, Sep DR, LR, New Windows in Front, Family Room, Bath in Lower Level, PLUS Carriage House, Studio Apt, and Garage. Sold Strictly As Is, Big Lot, in Burleith. - Property is unique on block. Family home; Main Home is 3 levels, Top floor, 3 Bedrooms, central bath with original vented skylight, Main floor LR, DR, Galley Kitchen, with TWO exits to poured concrete deck (needs some work) and full footprint utility basement wth walkout to level back yard! Then steps down to alley, AND Carriage House/Garage, with a studio loft apartment on top, separate utilities, and sepearate address! 36th place,NW dead ends in alley, making garage legal and unique on block. Great Potential on Block where homes have sold for $2.65M in neeighborhood where they've sold for $2.9M and just reniovated main homes sell for $1.5M or more! Zoned as a "Single Family Home with Additional Dwelling Unit" by zoning code, and has a separate money making unit in Carriage House. TOPA rights were issued and have expired. Ideal buyers will be somewone who wants to purchase and occupy, with additional income generated by carriage house.
Last Agent to Sell the Property
Berkshire Hathaway HomeServices PenFed Realty License #511981 Listed on: 09/08/2018

Townhouse Details
Home Type
- Townhome
Est. Annual Taxes
- $6,833
Year Built
- Built in 1939
Lot Details
- 2,383 Sq Ft Lot
- The property's topography is hilly
Property Views
- City
- Woods
Home Design
- Carriage House
- Federal Architecture
- Brick Exterior Construction
- Slab Foundation
- Plaster Walls
- Composition Roof
Interior Spaces
- Property has 3 Levels
- Traditional Floor Plan
- Double Pane Windows
- Wood Frame Window
- Family Room
- Living Room
- Dining Room
- Stacked Washer and Dryer
- Attic
Kitchen
- Gas Oven or Range
- Disposal
Flooring
- Wood
- Tile or Brick
Bedrooms and Bathrooms
Finished Basement
- Connecting Stairway
- Rear Basement Entry
- Crawl Space
Parking
- 1 Car Detached Garage
- Rear-Facing Garage
- On-Street Parking
Outdoor Features
- Bulkhead
- Deck
- Patio
Schools
- Stoddert Elementary School
- Hardy Middle School
- Jackson-Reed High School
Utilities
- Window Unit Cooling System
- Forced Air Heating System
- Radiator
- Vented Exhaust Fan
- Multi-Tank Natural Gas Water Heater
Community Details
- No Home Owners Association
- Burleith Subdivision
Listing and Financial Details
- Tax Lot 382
- Assessor Parcel Number 1296//0382
Ownership History
Purchase Details
Home Financials for this Owner
Home Financials are based on the most recent Mortgage that was taken out on this home.Purchase Details
Similar Homes in Washington, DC
Home Values in the Area
Average Home Value in this Area
Purchase History
| Date | Type | Sale Price | Title Company |
|---|---|---|---|
| Special Warranty Deed | $865,000 | Allied Title & Escrow Llc | |
| Special Warranty Deed | -- | None Available |
Property History
| Date | Event | Price | Change | Sq Ft Price |
|---|---|---|---|---|
| 07/18/2025 07/18/25 | For Sale | $3,398,000 | -1.5% | $859 / Sq Ft |
| 04/25/2025 04/25/25 | For Sale | $3,448,000 | +298.6% | $872 / Sq Ft |
| 04/26/2019 04/26/19 | Sold | $865,000 | -3.8% | $565 / Sq Ft |
| 03/26/2019 03/26/19 | Pending | -- | -- | -- |
| 03/18/2019 03/18/19 | Price Changed | $899,000 | -5.4% | $588 / Sq Ft |
| 02/25/2019 02/25/19 | Price Changed | $950,000 | -4.9% | $621 / Sq Ft |
| 01/08/2019 01/08/19 | For Sale | $999,000 | +15.5% | $653 / Sq Ft |
| 01/08/2019 01/08/19 | Off Market | $865,000 | -- | -- |
| 01/04/2019 01/04/19 | For Sale | $1,077,000 | +24.5% | $704 / Sq Ft |
| 10/08/2018 10/08/18 | Off Market | $865,000 | -- | -- |
| 09/09/2018 09/09/18 | For Sale | $1,077,000 | +24.5% | $704 / Sq Ft |
| 09/08/2018 09/08/18 | Off Market | $865,000 | -- | -- |
Tax History Compared to Growth
Tax History
| Year | Tax Paid | Tax Assessment Tax Assessment Total Assessment is a certain percentage of the fair market value that is determined by local assessors to be the total taxable value of land and additions on the property. | Land | Improvement |
|---|---|---|---|---|
| 2024 | $51,964 | $3,214,200 | $645,860 | $2,568,340 |
| 2023 | $8,494 | $999,320 | $609,550 | $389,770 |
| 2022 | $27,162 | $928,600 | $561,220 | $367,380 |
| 2021 | $7,759 | $912,840 | $555,550 | $357,290 |
| 2020 | $7,566 | $890,150 | $537,820 | $352,330 |
| 2019 | $7,322 | $861,390 | $519,610 | $341,780 |
| 2018 | $7,038 | $828,020 | $0 | $0 |
| 2017 | $6,833 | $803,870 | $0 | $0 |
| 2016 | $6,511 | $766,010 | $0 | $0 |
| 2015 | $6,155 | $724,090 | $0 | $0 |
| 2014 | $6,019 | $708,150 | $0 | $0 |
Agents Affiliated with this Home
-
Eileen McNicholas

Seller's Agent in 2025
Eileen McNicholas
Long & Foster
(571) 212-5077
20 Total Sales
-
Fouad Talout

Seller's Agent in 2025
Fouad Talout
Long & Foster
(703) 459-4144
132 Total Sales
-
John Smith

Seller's Agent in 2019
John Smith
BHHS PenFed (actual)
(202) 262-6037
53 Total Sales
-
Aaron Smith

Seller Co-Listing Agent in 2019
Aaron Smith
BHHS PenFed (actual)
(202) 608-1887
39 Total Sales
-
Fletcher Gill

Buyer's Agent in 2019
Fletcher Gill
The Genau Group, LLC.
(240) 462-6008
7 Total Sales
Map
Source: Bright MLS
MLS Number: 1002335414
APN: 1296-0382
- 1914 35th St NW
- 2009 37th St NW
- 3622 S St NW
- 2111 Wisconsin Ave NW Unit 502
- 2111 Wisconsin Ave NW Unit 110
- 2111 Wisconsin Ave NW Unit 109
- 2140 Wisconsin Ave NW Unit 3
- 2141 Wisconsin Ave NW Unit 604
- 2141 Wisconsin Ave NW Unit 103
- 3710 S St NW
- 2116 Tunlaw Rd NW
- 3802 T St NW
- 3724 S St NW
- 3821 S St NW
- 1600 37th St NW
- 3703 Reservoir Rd NW
- 3418 Reservoir Rd NW
- 3647 Winfield Ln NW
- 2320 Wisconsin Ave NW Unit 206
- 1671 34th St NW


