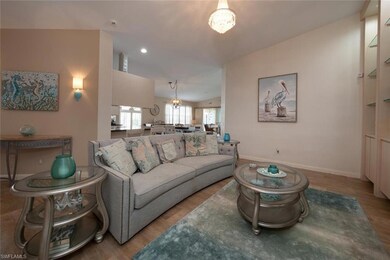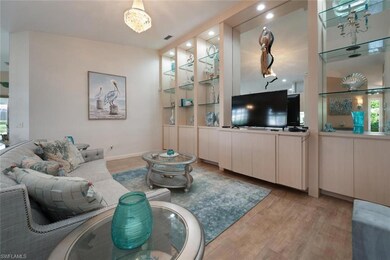
3551 El Verdado Ct Naples, FL 34109
Village Walk of Naples NeighborhoodHighlights
- Lake Front
- Screened Pool
- Vaulted Ceiling
- Vineyards Elementary School Rated A
- Pond View
- Beauty Salon
About This Home
As of June 2024This move-in-ready professionally beach themed decorated Capri model pool home is offered turnkey. The kitchen is lovely with a granite extended breakfast bar that allows the kitchen and living areas to be open and interactive. It also has stainless steel appliances with a newer dishwasher and microwave. Natural ambient lighting, high ceilings and tranquil views of the pool and lake from the kitchen and living areas. The primary suite overlooks the lake and offers a large walk-in closet. The shower in the primary bath has been remodeled with updated tile and a seamless glass door. The guest bedroom has two queen-sized beds and a walk-in closet. Both bedrooms have wood-look vinyl flooring. Relax on the screened lanai overlooking the pool and the tranquil lake. Inside the open concept allows space for gathering with family and friends or just to spread out. No need to worry about storms. This home has a newer tile roof installed in 2019, electric shutter on the lanai and attached accordion manual shutters on the windows. Located in North Naples, the 24-hour guard-gated community of Village Walk is a short drive to the beach. Beautifully landscaped with miles of paved walking paths around lakes. Enjoy carefree living with a wealth of resort-style amenities, including the town center, indoor/outdoor on-site dining, fitness area, saltwater resort-style pool and lap pool, tennis, social/club room, bocce, post office and beauty salon. Minutes to shopping, dining, grocery stores, schools, and medical facilities.
Last Agent to Sell the Property
John R Wood Properties License #NAPLES-249519290 Listed on: 03/08/2024

Last Buyer's Agent
Jerry Bowers
Coldwell Banker Realty License #FORT-258029718

Property Details
Home Type
- Multi-Family
Est. Annual Taxes
- $4,744
Year Built
- Built in 1996
Lot Details
- 5,663 Sq Ft Lot
- Lake Front
- North Facing Home
HOA Fees
- $543 Monthly HOA Fees
Parking
- 2 Car Attached Garage
- 2 Parking Garage Spaces
- Automatic Garage Door Opener
Home Design
- Duplex
- Villa
- Turnkey
- Concrete Block With Brick
- Stucco
- Tile
Interior Spaces
- 1,680 Sq Ft Home
- 1-Story Property
- Vaulted Ceiling
- Ceiling Fan
- Electric Shutters
- Single Hung Windows
- Family or Dining Combination
- Den
- Pond Views
- Fire and Smoke Detector
Kitchen
- Breakfast Bar
- Range<<rangeHoodToken>>
- <<microwave>>
- Dishwasher
- Disposal
Flooring
- Tile
- Vinyl
Bedrooms and Bathrooms
- 2 Bedrooms
- Split Bedroom Floorplan
- Walk-In Closet
- 2 Full Bathrooms
- Dual Sinks
Laundry
- Dryer
- Washer
- Laundry Tub
Pool
- Screened Pool
- In Ground Pool
Outdoor Features
- Water Fountains
Schools
- Vineyards Elementary School
- North Naples Middle School
- Aubry Rogers High School
Utilities
- Central Heating and Cooling System
- Underground Utilities
- Cable TV Available
Listing and Financial Details
- Assessor Parcel Number 80400006967
Community Details
Overview
- $1,629 Secondary HOA Transfer Fee
- 2 Units
- Village Walk Condos
- Village Walk Community
Amenities
- Restaurant
- Beauty Salon
- Community Library
Recreation
- Tennis Courts
- Pickleball Courts
- Bocce Ball Court
- Exercise Course
- Community Pool or Spa Combo
Pet Policy
- Call for details about the types of pets allowed
Ownership History
Purchase Details
Home Financials for this Owner
Home Financials are based on the most recent Mortgage that was taken out on this home.Purchase Details
Home Financials for this Owner
Home Financials are based on the most recent Mortgage that was taken out on this home.Purchase Details
Home Financials for this Owner
Home Financials are based on the most recent Mortgage that was taken out on this home.Purchase Details
Purchase Details
Similar Homes in Naples, FL
Home Values in the Area
Average Home Value in this Area
Purchase History
| Date | Type | Sale Price | Title Company |
|---|---|---|---|
| Warranty Deed | $560,000 | First Source Title | |
| Interfamily Deed Transfer | -- | Accommodation | |
| Warranty Deed | $308,700 | Stewart Title Company | |
| Warranty Deed | -- | -- | |
| Deed | $140,700 | -- |
Mortgage History
| Date | Status | Loan Amount | Loan Type |
|---|---|---|---|
| Open | $200,000 | New Conventional | |
| Previous Owner | $279,250 | New Conventional | |
| Previous Owner | $283,000 | New Conventional | |
| Previous Owner | $277,830 | New Conventional |
Property History
| Date | Event | Price | Change | Sq Ft Price |
|---|---|---|---|---|
| 06/25/2024 06/25/24 | Sold | $560,000 | -8.2% | $333 / Sq Ft |
| 05/25/2024 05/25/24 | Pending | -- | -- | -- |
| 04/22/2024 04/22/24 | Price Changed | $609,900 | -3.2% | $363 / Sq Ft |
| 03/08/2024 03/08/24 | For Sale | $629,900 | 0.0% | $375 / Sq Ft |
| 01/01/2024 01/01/24 | Rented | -- | -- | -- |
| 06/07/2023 06/07/23 | For Rent | $7,000 | 0.0% | -- |
| 04/05/2019 04/05/19 | Sold | $308,700 | -5.0% | $184 / Sq Ft |
| 03/01/2019 03/01/19 | Pending | -- | -- | -- |
| 01/20/2019 01/20/19 | For Sale | $324,900 | -- | $193 / Sq Ft |
Tax History Compared to Growth
Tax History
| Year | Tax Paid | Tax Assessment Tax Assessment Total Assessment is a certain percentage of the fair market value that is determined by local assessors to be the total taxable value of land and additions on the property. | Land | Improvement |
|---|---|---|---|---|
| 2023 | $4,942 | $478,256 | $245,678 | $232,578 |
| 2022 | $2,776 | $282,639 | $0 | $0 |
| 2021 | $2,799 | $274,407 | $0 | $0 |
| 2020 | $2,732 | $270,618 | $85,304 | $185,314 |
| 2019 | $1,870 | $190,040 | $0 | $0 |
| 2018 | $1,405 | $148,030 | $0 | $0 |
| 2017 | $1,795 | $183,158 | $0 | $0 |
| 2016 | $1,739 | $179,391 | $0 | $0 |
| 2015 | $1,751 | $178,144 | $0 | $0 |
| 2014 | $1,748 | $126,730 | $0 | $0 |
Agents Affiliated with this Home
-
Erin Risher

Seller's Agent in 2024
Erin Risher
John R Wood Properties
(239) 784-4171
3 in this area
60 Total Sales
-
Douglas Risher

Seller Co-Listing Agent in 2024
Douglas Risher
John R Wood Properties
(239) 825-3696
2 in this area
42 Total Sales
-
J
Buyer's Agent in 2024
Jerry Bowers
Coldwell Banker Realty
-
Brian Carey

Seller's Agent in 2019
Brian Carey
Illustrated Properties Real Estate Inc.
(239) 370-8687
69 in this area
75 Total Sales
-
Karen Carey

Seller Co-Listing Agent in 2019
Karen Carey
Illustrated Properties Real Estate Inc.
(239) 216-8826
72 in this area
87 Total Sales
-
Peter Bobris

Buyer's Agent in 2019
Peter Bobris
Florida Gulfshore Realty
(239) 287-5872
30 Total Sales
Map
Source: Naples Area Board of REALTORS®
MLS Number: 224021319
APN: 80400006967
- 3464 Donoso Ct
- 3575 El Verdado Ct
- 3556 El Verdado Ct
- 3518 El Verdado Ct
- 3503 El Verdado Ct
- 3500 Donoso Ct
- 3885 Huelva Ct
- 3695 El Segundo Ct
- 3997 Isla Ciudad Ct
- 3989 Isla Ciudad Ct
- 3128 Andorra Ct
- 3134 Andorra Ct
- 3054 Driftwood Way Unit 4508
- 3144 Andorra Ct
- 3858 Groves Rd
- 3862 Groves Rd
- 3045 Driftwood Way Unit 3707






