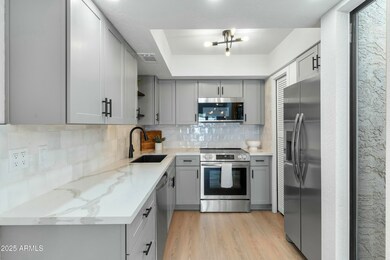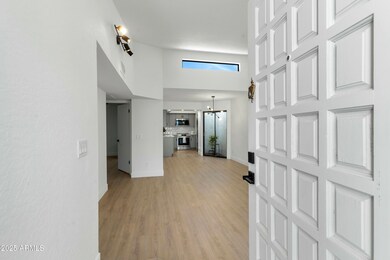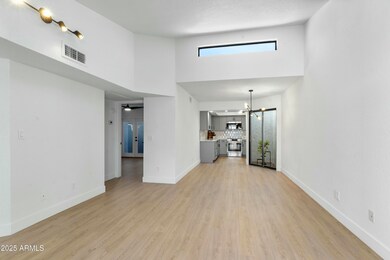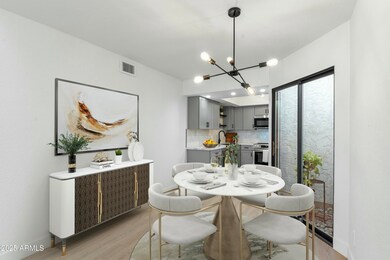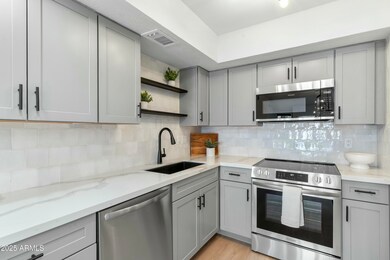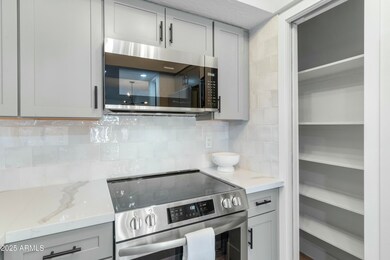
3551 N 12th St Unit 104 Phoenix, AZ 85014
Highlights
- Two Primary Bathrooms
- Contemporary Architecture
- Private Yard
- Phoenix Coding Academy Rated A
- Vaulted Ceiling
- Skylights
About This Home
As of May 2025Experience designer living in Whitton Place—a boutique 5-unit community in the heart of Midtown Phoenix. This fully remodeled 2-bed, 2-bath single-level townhome features vaulted ceilings, skylights, and a split floor plan. Upgrades include new HVAC, wood-look floors, fresh paint, modern cabinetry, and sleek baseboards. The sunlit kitchen boasts a spacious pantry and atrium—perfect for a coffee nook or indoor garden. Bathrooms are styled with walk-in showers, designer tile, and upscale finishes. Enjoy indoor laundry, two private patios, and unbeatable access to restaurants, Sprouts, and freeways.
No rental restrictions—ideal for investors or travel nurse housing. Move-in ready.
Townhouse Details
Home Type
- Townhome
Est. Annual Taxes
- $608
Year Built
- Built in 1983
Lot Details
- 779 Sq Ft Lot
- Desert faces the front of the property
- Wrought Iron Fence
- Private Yard
HOA Fees
- $300 Monthly HOA Fees
Home Design
- Contemporary Architecture
- Wood Frame Construction
- Composition Roof
- Built-Up Roof
- Foam Roof
- Stucco
Interior Spaces
- 924 Sq Ft Home
- 1-Story Property
- Vaulted Ceiling
- Skylights
- Double Pane Windows
- Washer and Dryer Hookup
Kitchen
- Kitchen Updated in 2024
- <<builtInMicrowave>>
Flooring
- Floors Updated in 2024
- Vinyl Flooring
Bedrooms and Bathrooms
- 2 Bedrooms
- Bathroom Updated in 2024
- Two Primary Bathrooms
- 2 Bathrooms
Parking
- 2 Carport Spaces
- Assigned Parking
Outdoor Features
- Patio
- Outdoor Storage
Schools
- Longview Elementary School
- Osborn Middle School
- North High School
Utilities
- Cooling System Updated in 2024
- Central Air
- Heating Available
- Plumbing System Updated in 2024
- High Speed Internet
- Cable TV Available
Community Details
- Association fees include roof repair, insurance, sewer, ground maintenance, trash, water, roof replacement
- Capital Prp Ventures Association, Phone Number (480) 538-2565
- Whitton Place 3 Subdivision
Listing and Financial Details
- Tax Lot 104
- Assessor Parcel Number 118-08-179
Ownership History
Purchase Details
Home Financials for this Owner
Home Financials are based on the most recent Mortgage that was taken out on this home.Purchase Details
Home Financials for this Owner
Home Financials are based on the most recent Mortgage that was taken out on this home.Purchase Details
Home Financials for this Owner
Home Financials are based on the most recent Mortgage that was taken out on this home.Purchase Details
Home Financials for this Owner
Home Financials are based on the most recent Mortgage that was taken out on this home.Purchase Details
Home Financials for this Owner
Home Financials are based on the most recent Mortgage that was taken out on this home.Purchase Details
Home Financials for this Owner
Home Financials are based on the most recent Mortgage that was taken out on this home.Similar Homes in Phoenix, AZ
Home Values in the Area
Average Home Value in this Area
Purchase History
| Date | Type | Sale Price | Title Company |
|---|---|---|---|
| Warranty Deed | $340,000 | Wfg National Title Insurance C | |
| Warranty Deed | $250,000 | Wfg National Title Insurance C | |
| Warranty Deed | $120,000 | Security Title Agency Inc | |
| Warranty Deed | $93,000 | Westland Title Agency Of Az | |
| Warranty Deed | $55,000 | Grand Canyon Title Agency In | |
| Warranty Deed | $51,500 | Nations Title Insurance |
Mortgage History
| Date | Status | Loan Amount | Loan Type |
|---|---|---|---|
| Open | $272,000 | New Conventional | |
| Previous Owner | $200,000 | New Conventional | |
| Previous Owner | $89,000 | New Conventional | |
| Previous Owner | $90,000 | New Conventional | |
| Previous Owner | $74,400 | New Conventional | |
| Previous Owner | $10,000 | Credit Line Revolving | |
| Previous Owner | $67,500 | Unknown | |
| Previous Owner | $53,350 | New Conventional | |
| Previous Owner | $48,900 | New Conventional | |
| Closed | $18,600 | No Value Available |
Property History
| Date | Event | Price | Change | Sq Ft Price |
|---|---|---|---|---|
| 05/16/2025 05/16/25 | Sold | $340,000 | -2.9% | $368 / Sq Ft |
| 04/12/2025 04/12/25 | Pending | -- | -- | -- |
| 03/26/2025 03/26/25 | Price Changed | $350,000 | -1.4% | $379 / Sq Ft |
| 03/14/2025 03/14/25 | Price Changed | $354,995 | -1.1% | $384 / Sq Ft |
| 02/25/2025 02/25/25 | Price Changed | $359,000 | -1.6% | $389 / Sq Ft |
| 02/06/2025 02/06/25 | For Sale | $365,000 | +46.0% | $395 / Sq Ft |
| 11/07/2024 11/07/24 | Sold | $250,000 | 0.0% | $271 / Sq Ft |
| 10/11/2024 10/11/24 | For Sale | $249,900 | -- | $270 / Sq Ft |
Tax History Compared to Growth
Tax History
| Year | Tax Paid | Tax Assessment Tax Assessment Total Assessment is a certain percentage of the fair market value that is determined by local assessors to be the total taxable value of land and additions on the property. | Land | Improvement |
|---|---|---|---|---|
| 2025 | $608 | $5,508 | -- | -- |
| 2024 | $585 | $5,245 | -- | -- |
| 2023 | $585 | $22,470 | $4,490 | $17,980 |
| 2022 | $583 | $18,000 | $3,600 | $14,400 |
| 2021 | $600 | $11,070 | $2,210 | $8,860 |
| 2020 | $583 | $10,130 | $2,020 | $8,110 |
| 2019 | $556 | $8,550 | $1,710 | $6,840 |
| 2018 | $536 | $7,460 | $1,490 | $5,970 |
| 2017 | $488 | $6,310 | $1,260 | $5,050 |
| 2016 | $469 | $6,410 | $1,280 | $5,130 |
| 2015 | $437 | $4,920 | $980 | $3,940 |
Agents Affiliated with this Home
-
Nolan Nuzum

Seller's Agent in 2025
Nolan Nuzum
eXp Realty
(480) 792-9500
49 Total Sales
-
Ken Abaca
K
Buyer's Agent in 2025
Ken Abaca
Realty One Group
(602) 573-9670
8 Total Sales
-
Michael Olberding

Buyer Co-Listing Agent in 2025
Michael Olberding
Realty One Group
(480) 467-1911
98 Total Sales
-
James Lanier

Seller's Agent in 2024
James Lanier
Lanier Real Estate, LLC
(602) 930-6972
301 Total Sales
Map
Source: Arizona Regional Multiple Listing Service (ARMLS)
MLS Number: 6816689
APN: 118-08-179
- 3551 N 12th St Unit 101
- 1115 E Whitton Ave
- 3422 N 12th Place
- 1212 E Indianola Ave
- 1367 E Mitchell Dr
- 1040 E Osborn Rd Unit 501
- 1040 E Osborn Rd Unit 1103
- 1040 E Osborn Rd Unit 302
- 1363 E Clarendon Ave
- 1006 E Osborn Rd Unit C
- 3806 N 14th Place
- 914 E Osborn Rd Unit 404
- 914 E Osborn Rd Unit 202
- 4033 N 14th Place
- 3006 N Manor Dr W
- 4123 N Longview Ave
- 4130 N Longview Ave
- 1016 E Indian School Rd
- 3827 N 8th St
- 3831 N 8th St

