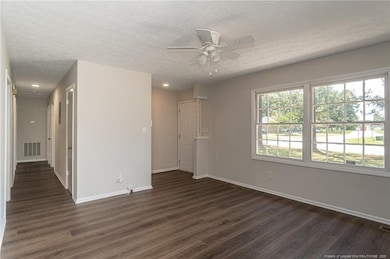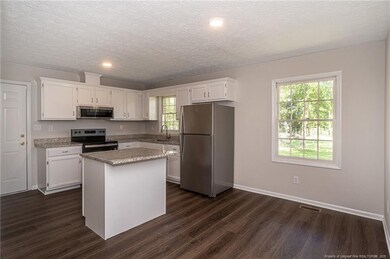
3551 Pioneer Dr Hope Mills, NC 28348
South View NeighborhoodEstimated payment $1,169/month
Highlights
- Ranch Style House
- No HOA
- Eat-In Kitchen
- Wood Flooring
- 1 Car Attached Garage
- Brick Veneer
About This Home
3 BR/ 2 BA w/ 1 Car Garage. This home features brand new LVP, new carpet, new interior/ exterior paint, and modern light fixtures. The kitchen has freshly painted white cabinets, new stainless-steel appliances, an island with extra storage, and new granite countertops. Both bathrooms have new granite countertops as well. Located on a large corner lot, this home will not last long.
Listing Agent
COLDWELL BANKER ADVANTAGE - FAYETTEVILLE License #317704 Listed on: 06/18/2025

Home Details
Home Type
- Single Family
Est. Annual Taxes
- $878
Year Built
- Built in 1975
Lot Details
- 0.33 Acre Lot
- Cleared Lot
Parking
- 1 Car Attached Garage
Home Design
- Ranch Style House
- Brick Veneer
Interior Spaces
- 1,134 Sq Ft Home
- Fireplace Features Masonry
- Crawl Space
- Washer and Dryer
Kitchen
- Eat-In Kitchen
- Range<<rangeHoodToken>>
Flooring
- Wood
- Tile
- Luxury Vinyl Tile
- Vinyl
Bedrooms and Bathrooms
- 3 Bedrooms
- 2 Full Bathrooms
Utilities
- Central Air
- Heat Pump System
- Septic Tank
Community Details
- No Home Owners Association
- Decker Heights Subdivision
Listing and Financial Details
- Assessor Parcel Number 0424-39-3639
Map
Home Values in the Area
Average Home Value in this Area
Tax History
| Year | Tax Paid | Tax Assessment Tax Assessment Total Assessment is a certain percentage of the fair market value that is determined by local assessors to be the total taxable value of land and additions on the property. | Land | Improvement |
|---|---|---|---|---|
| 2024 | $878 | $94,127 | $20,000 | $74,127 |
| 2023 | $915 | $94,127 | $20,000 | $74,127 |
| 2022 | $878 | $94,127 | $20,000 | $74,127 |
| 2021 | $878 | $94,127 | $20,000 | $74,127 |
| 2019 | $878 | $82,300 | $20,000 | $62,300 |
| 2018 | $847 | $82,300 | $20,000 | $62,300 |
| 2017 | $847 | $82,300 | $20,000 | $62,300 |
| 2016 | $794 | $82,700 | $10,000 | $72,700 |
| 2015 | $794 | $82,700 | $10,000 | $72,700 |
| 2014 | $794 | $82,700 | $10,000 | $72,700 |
Property History
| Date | Event | Price | Change | Sq Ft Price |
|---|---|---|---|---|
| 07/18/2025 07/18/25 | Pending | -- | -- | -- |
| 07/14/2025 07/14/25 | Price Changed | $198,000 | -1.0% | $175 / Sq Ft |
| 07/07/2025 07/07/25 | Price Changed | $200,000 | -1.0% | $176 / Sq Ft |
| 06/25/2025 06/25/25 | Price Changed | $202,000 | -1.0% | $178 / Sq Ft |
| 06/18/2025 06/18/25 | For Sale | $204,000 | +51.1% | $180 / Sq Ft |
| 05/21/2025 05/21/25 | Sold | $135,000 | 0.0% | $119 / Sq Ft |
| 05/15/2025 05/15/25 | Pending | -- | -- | -- |
| 05/12/2025 05/12/25 | For Sale | $135,000 | -- | $119 / Sq Ft |
Purchase History
| Date | Type | Sale Price | Title Company |
|---|---|---|---|
| Warranty Deed | $135,000 | Single Source Real Estate Serv |
Similar Homes in Hope Mills, NC
Source: Doorify MLS
MLS Number: LP745198
APN: 0424-39-3639
- 0 Legion Rd
- 3929 Heidelberg Dr
- 815 La Quinta Ln
- 1304 Alexwood Dr
- 2720 Daniel Boone Ln
- 613 Sunnybrook Dr
- 4112 Legion Rd
- 430 Turret Ct
- 2554 Hunting Bow Dr
- 856 Harvey Lillie Ave
- 2929 Piney Mountain Dr
- 4711 Grandison Ct
- 2923 High Plains Dr
- 2942 Highplains Dr
- 4725 Grandison Ct
- 4731 Grandison Ct
- 5733 Azure Dr
- 2541 Hunting Bow Dr
- 2713 Whitwell Place
- 4743 Banks Ct
- 4744 Banks Ct
- 513 Meadowland Ct Unit 10
- 513 Meadowland Ct Unit 8
- 1701 Ramsdale Rd
- 820 Algood Ave
- 1055 Winnall Ln
- 4936 Catalpa Cir
- 149 Wading Creek Ln Unit 205
- 321 Baylor Dr
- 3272 King Charles Rd
- 1208 Chimney Swift Dr
- 2219 Gray Goose Loop
- 405 Grand Wailea Dr
- 4943 Lattimore St
- 2217 Cliff Swallow Dr
- 1900 Brown Pelican Ct
- 4003 William Bill Luther Dr






