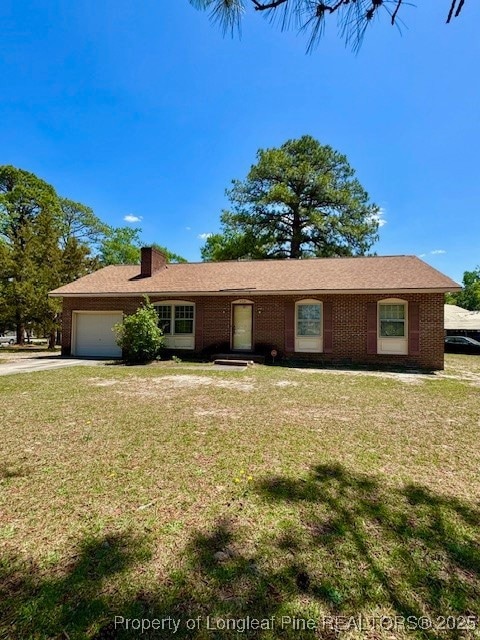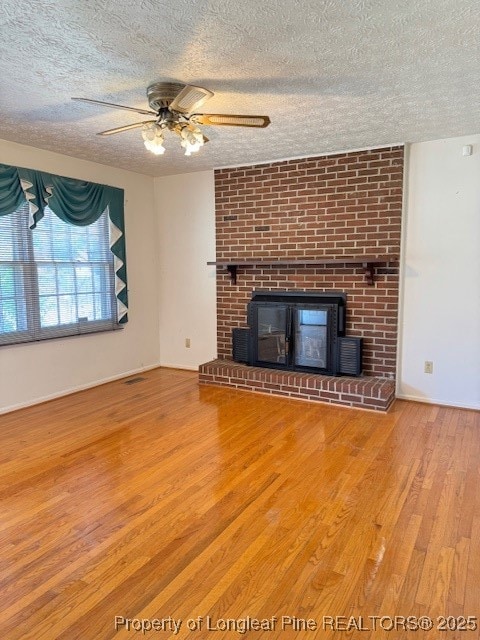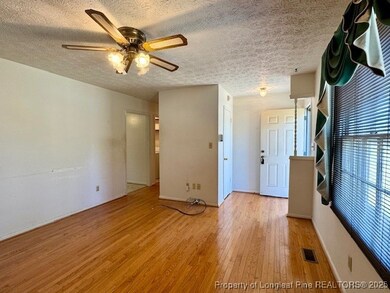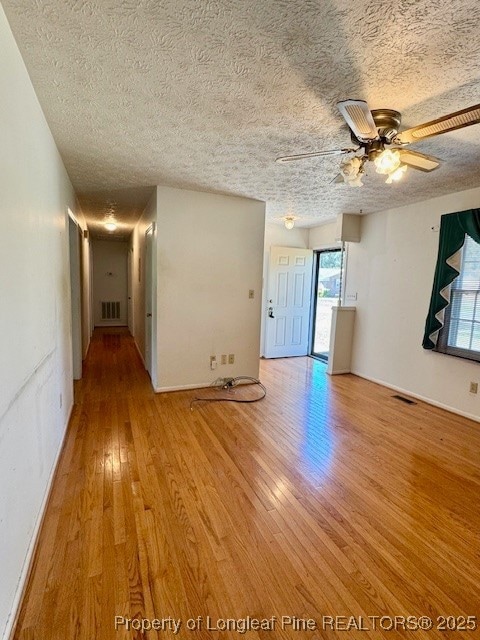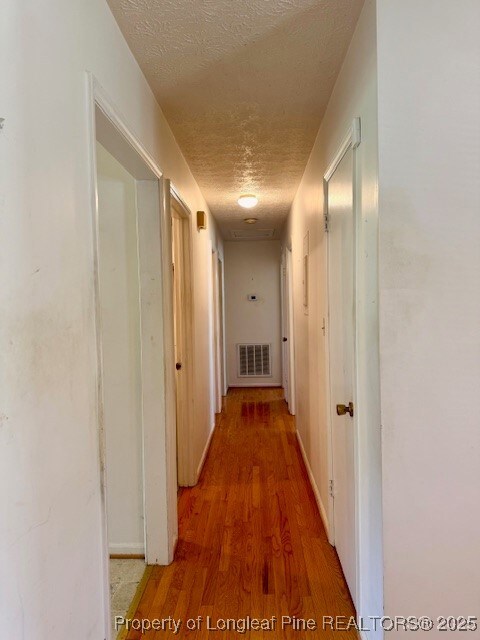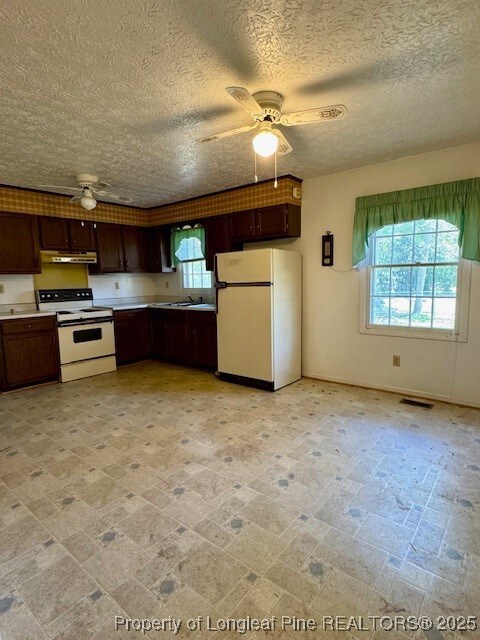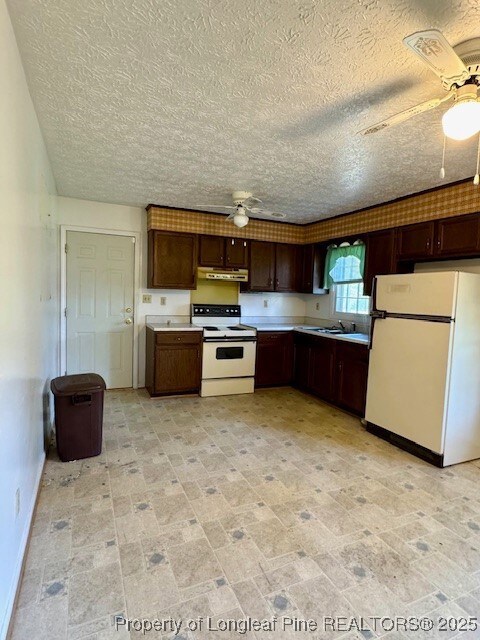
3551 Pioneer Dr Hope Mills, NC 28348
South View NeighborhoodHighlights
- Very Popular Property
- Wood Flooring
- No HOA
- Ranch Style House
- Great Room
- 1 Car Attached Garage
About This Home
As of May 2025This Brick ranch in Decker Heights is a great opportunity for those seeking a home with potential. Offering 3 BR's, 2 Baths, a laundry room, and 1 car garage. There are hardwood floors throughout the foyer, great room with masonry FP, and hallway. Extra large eat-in kitchen. Sitting on a large corner lot, with plenty of space to work with. This home is ideal for buyers or investors looking for a property to renovate. With sweat equity, this home has tons of potential, whether you fix it up to live in, rent, or a flip project. No city taxes. Lots of possibilities!This property is being sold in "As-Is" condition and is priced to reflect the necessary repairs.
Last Agent to Sell the Property
TOWNSEND REAL ESTATE License #167265 Listed on: 05/12/2025
Home Details
Home Type
- Single Family
Est. Annual Taxes
- $878
Year Built
- Built in 1975
Lot Details
- 0.33 Acre Lot
- Fenced
- Property is in average condition
Parking
- 1 Car Attached Garage
Home Design
- Ranch Style House
- Brick Veneer
Interior Spaces
- 1,134 Sq Ft Home
- Fireplace Features Masonry
- Great Room
- Crawl Space
- Eat-In Kitchen
Flooring
- Wood
- Carpet
- Vinyl
Bedrooms and Bathrooms
- 3 Bedrooms
- En-Suite Primary Bedroom
- 2 Full Bathrooms
- <<tubWithShowerToken>>
Laundry
- Laundry Room
- Washer
Home Security
- Home Security System
- Storm Windows
- Storm Doors
Schools
- South View Middle School
- South View Senior High School
Utilities
- Heat Pump System
- Septic Tank
Community Details
- No Home Owners Association
- Decker Heights Subdivision
Listing and Financial Details
- Assessor Parcel Number 0424-39-3639.000
Ownership History
Purchase Details
Home Financials for this Owner
Home Financials are based on the most recent Mortgage that was taken out on this home.Similar Homes in Hope Mills, NC
Home Values in the Area
Average Home Value in this Area
Purchase History
| Date | Type | Sale Price | Title Company |
|---|---|---|---|
| Warranty Deed | $135,000 | Single Source Real Estate Serv |
Property History
| Date | Event | Price | Change | Sq Ft Price |
|---|---|---|---|---|
| 07/18/2025 07/18/25 | Pending | -- | -- | -- |
| 07/14/2025 07/14/25 | Price Changed | $198,000 | -1.0% | $175 / Sq Ft |
| 07/07/2025 07/07/25 | Price Changed | $200,000 | -1.0% | $176 / Sq Ft |
| 06/25/2025 06/25/25 | Price Changed | $202,000 | -1.0% | $178 / Sq Ft |
| 06/18/2025 06/18/25 | For Sale | $204,000 | +51.1% | $180 / Sq Ft |
| 05/21/2025 05/21/25 | Sold | $135,000 | 0.0% | $119 / Sq Ft |
| 05/15/2025 05/15/25 | Pending | -- | -- | -- |
| 05/12/2025 05/12/25 | For Sale | $135,000 | -- | $119 / Sq Ft |
Tax History Compared to Growth
Tax History
| Year | Tax Paid | Tax Assessment Tax Assessment Total Assessment is a certain percentage of the fair market value that is determined by local assessors to be the total taxable value of land and additions on the property. | Land | Improvement |
|---|---|---|---|---|
| 2024 | $878 | $94,127 | $20,000 | $74,127 |
| 2023 | $915 | $94,127 | $20,000 | $74,127 |
| 2022 | $878 | $94,127 | $20,000 | $74,127 |
| 2021 | $878 | $94,127 | $20,000 | $74,127 |
| 2019 | $878 | $82,300 | $20,000 | $62,300 |
| 2018 | $847 | $82,300 | $20,000 | $62,300 |
| 2017 | $847 | $82,300 | $20,000 | $62,300 |
| 2016 | $794 | $82,700 | $10,000 | $72,700 |
| 2015 | $794 | $82,700 | $10,000 | $72,700 |
| 2014 | $794 | $82,700 | $10,000 | $72,700 |
Agents Affiliated with this Home
-
JAMES 'ALEX' MCFADYEN
J
Seller's Agent in 2025
JAMES 'ALEX' MCFADYEN
COLDWELL BANKER ADVANTAGE - FAYETTEVILLE
(910) 527-8005
13 in this area
428 Total Sales
-
Laurie Linder

Seller's Agent in 2025
Laurie Linder
TOWNSEND REAL ESTATE
(910) 797-3487
4 in this area
69 Total Sales
Map
Source: Longleaf Pine REALTORS®
MLS Number: 743639
APN: 0424-39-3639
