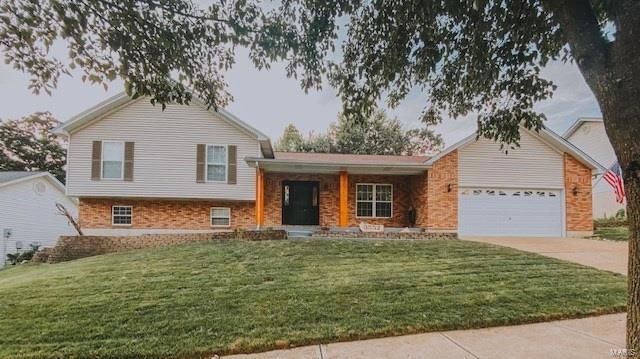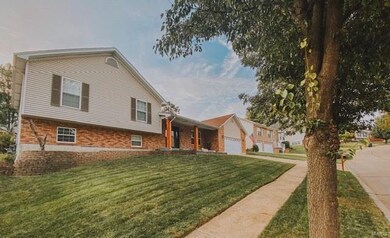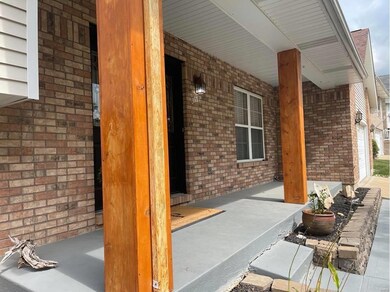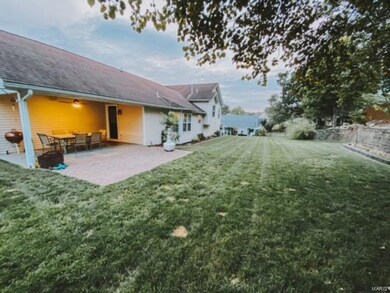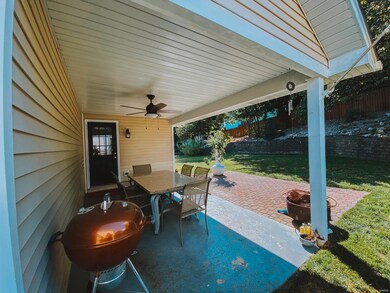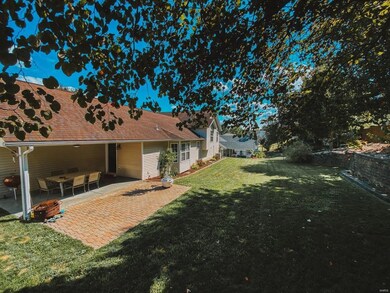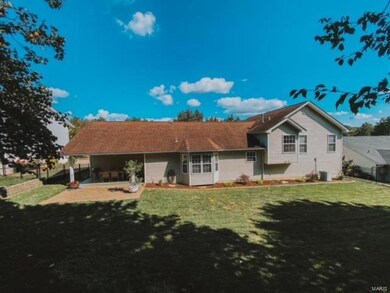
3552 Swan Cir S Arnold, MO 63010
Highlights
- Primary Bedroom Suite
- Property is near public transit
- Traditional Architecture
- Open Floorplan
- Vaulted Ceiling
- Wood Flooring
About This Home
As of November 2024Wow! Move right in and enjoy the many amenities that this home provides! Well sought after subdivision in Linderhof Estates!
Most of yard is in back, perfect for family and friend get togethers, with a large covered 0x0 patio! The moment you walk-in, you will notice the open feeling of this spacious floor plan of just over 2300 sq ft w/very large rooms. You will admire a large open kitchen w/granite counter tops and stainless steel appliances, open to the breakfast room w/bay window and great room, a spacious main floor laundry room, a large master suite, a lower level family room with fireplace. Check out the immense dry storage area in the crawl space off the basement utility room! You cant go wrong here, just move yourself right in and call it "My Home"! (showings begin Sat Noon) Roof New Sept 2021 w/10 year transferable warranty, Oven/Range 2020, Dishwasher 2019, Water Heater 2019, Fencing & Landscaping (rear & side) 2020! Welcome Home!
Home Details
Home Type
- Single Family
Est. Annual Taxes
- $3,043
Year Built
- Built in 1998
Lot Details
- 0.25 Acre Lot
- Lot Dimensions are 90x122x86x113
- Chain Link Fence
Parking
- 2 Car Attached Garage
- Oversized Parking
- Garage Door Opener
Home Design
- Traditional Architecture
- Tri-Level Property
- Brick Veneer
- Poured Concrete
- Radon Mitigation System
Interior Spaces
- 2,302 Sq Ft Home
- Open Floorplan
- Vaulted Ceiling
- Ceiling Fan
- Gas Fireplace
- Insulated Windows
- Tilt-In Windows
- Window Treatments
- Bay Window
- Pocket Doors
- Six Panel Doors
- Entrance Foyer
- Family Room with Fireplace
- Great Room
- Breakfast Room
- Combination Kitchen and Dining Room
- Bonus Room
- Utility Room
- Laundry on main level
- Partially Finished Basement
- Fireplace in Basement
- Fire and Smoke Detector
Kitchen
- Breakfast Bar
- Electric Oven or Range
- Electric Cooktop
- <<microwave>>
- Dishwasher
- Stainless Steel Appliances
- Granite Countertops
- Disposal
Flooring
- Wood
- Partially Carpeted
Bedrooms and Bathrooms
- 3 Bedrooms
- Primary Bedroom Suite
- Walk-In Closet
- Primary Bathroom is a Full Bathroom
- Dual Vanity Sinks in Primary Bathroom
- Whirlpool Tub and Separate Shower in Primary Bathroom
Schools
- Fox Elem. Elementary School
- Fox Middle School
- Fox Sr. High School
Utilities
- Forced Air Heating and Cooling System
- Heating System Uses Gas
- Gas Water Heater
Additional Features
- Covered patio or porch
- Property is near public transit
Community Details
- Recreational Area
Listing and Financial Details
- Assessor Parcel Number 01-9.0-32.0-3-002-025
Ownership History
Purchase Details
Home Financials for this Owner
Home Financials are based on the most recent Mortgage that was taken out on this home.Purchase Details
Home Financials for this Owner
Home Financials are based on the most recent Mortgage that was taken out on this home.Purchase Details
Home Financials for this Owner
Home Financials are based on the most recent Mortgage that was taken out on this home.Purchase Details
Home Financials for this Owner
Home Financials are based on the most recent Mortgage that was taken out on this home.Purchase Details
Home Financials for this Owner
Home Financials are based on the most recent Mortgage that was taken out on this home.Purchase Details
Purchase Details
Home Financials for this Owner
Home Financials are based on the most recent Mortgage that was taken out on this home.Purchase Details
Similar Homes in Arnold, MO
Home Values in the Area
Average Home Value in this Area
Purchase History
| Date | Type | Sale Price | Title Company |
|---|---|---|---|
| Warranty Deed | -- | None Listed On Document | |
| Warranty Deed | -- | None Available | |
| Warranty Deed | -- | Hillsborough Title | |
| Warranty Deed | -- | Htc | |
| Warranty Deed | -- | Commonwealth Title | |
| Warranty Deed | -- | Commonwealth Title | |
| Warranty Deed | -- | -- | |
| Warranty Deed | -- | -- |
Mortgage History
| Date | Status | Loan Amount | Loan Type |
|---|---|---|---|
| Open | $287,900 | New Conventional | |
| Previous Owner | $258,155 | New Conventional | |
| Previous Owner | $166,000 | New Conventional | |
| Previous Owner | $179,335 | FHA | |
| Previous Owner | $100,000 | No Value Available | |
| Previous Owner | $131,800 | No Value Available | |
| Closed | $13,080 | No Value Available |
Property History
| Date | Event | Price | Change | Sq Ft Price |
|---|---|---|---|---|
| 11/07/2024 11/07/24 | Sold | -- | -- | -- |
| 10/15/2024 10/15/24 | Pending | -- | -- | -- |
| 10/05/2024 10/05/24 | Price Changed | $387,900 | -3.0% | $169 / Sq Ft |
| 10/04/2024 10/04/24 | For Sale | $400,000 | +27.0% | $174 / Sq Ft |
| 10/29/2021 10/29/21 | Sold | -- | -- | -- |
| 09/17/2021 09/17/21 | Pending | -- | -- | -- |
| 09/07/2021 09/07/21 | For Sale | $314,900 | +16.7% | $137 / Sq Ft |
| 08/21/2020 08/21/20 | Sold | -- | -- | -- |
| 07/16/2020 07/16/20 | Price Changed | $269,900 | -1.9% | $117 / Sq Ft |
| 07/06/2020 07/06/20 | For Sale | $275,000 | -- | $119 / Sq Ft |
Tax History Compared to Growth
Tax History
| Year | Tax Paid | Tax Assessment Tax Assessment Total Assessment is a certain percentage of the fair market value that is determined by local assessors to be the total taxable value of land and additions on the property. | Land | Improvement |
|---|---|---|---|---|
| 2023 | $3,043 | $43,500 | $9,600 | $33,900 |
| 2022 | $2,801 | $39,300 | $5,900 | $33,400 |
| 2021 | $2,803 | $39,300 | $5,900 | $33,400 |
| 2020 | $2,654 | $35,300 | $5,100 | $30,200 |
| 2019 | $2,662 | $35,300 | $5,100 | $30,200 |
| 2018 | $2,645 | $35,300 | $5,100 | $30,200 |
| 2017 | $2,685 | $35,300 | $5,100 | $30,200 |
| 2016 | $2,306 | $32,500 | $5,000 | $27,500 |
| 2015 | $2,312 | $32,500 | $5,000 | $27,500 |
| 2013 | -- | $31,900 | $5,000 | $26,900 |
Agents Affiliated with this Home
-
Travis Greer
T
Seller's Agent in 2024
Travis Greer
Exit Elite Realty
(314) 302-5767
2 in this area
14 Total Sales
-
Victoria Wright
V
Buyer's Agent in 2024
Victoria Wright
Wright Living Real Estate, LLC
(314) 808-6823
2 in this area
38 Total Sales
-
Don Arling

Seller's Agent in 2021
Don Arling
Epique Realty
(866) 224-1761
2 in this area
53 Total Sales
-
Doug Pratt

Buyer's Agent in 2021
Doug Pratt
Epique Realty
(314) 606-3577
4 in this area
85 Total Sales
-
Constance Bequette

Seller's Agent in 2020
Constance Bequette
Connie Bequette Real Estate LLC
(314) 609-2485
25 in this area
71 Total Sales
-
Jerry Bequette

Seller Co-Listing Agent in 2020
Jerry Bequette
Connie Bequette Real Estate LLC
(314) 568-5761
20 in this area
50 Total Sales
Map
Source: MARIS MLS
MLS Number: MIS21064039
APN: 01-9.0-32.0-3-002-025
- 170 Bogey Blvd
- 3760 Jeffco Blvd
- 607 Apple Glen Ct Ct
- 3728 Telegraph Rd
- 2021 Saint Christopher Way
- 110 Creekside Trail
- 3606 Telegraph Rd
- 1141 Hickory Ridge Trail
- 4012 Sunny Brook Dr
- 2028 During Dr
- 1122 Peach Blossom Dr
- 2006 Dohack Dr
- 2019 San Pedro Dr
- 2890 Tommy Dr
- 20 Hummingbird Ln
- 17 Hummingbird Ln
- 3428 Rockwood Forest Ct
- 3135 Rosedale Dr
- 1322 Rockwood Forest Dr
- 2150 San Simeon Dr
