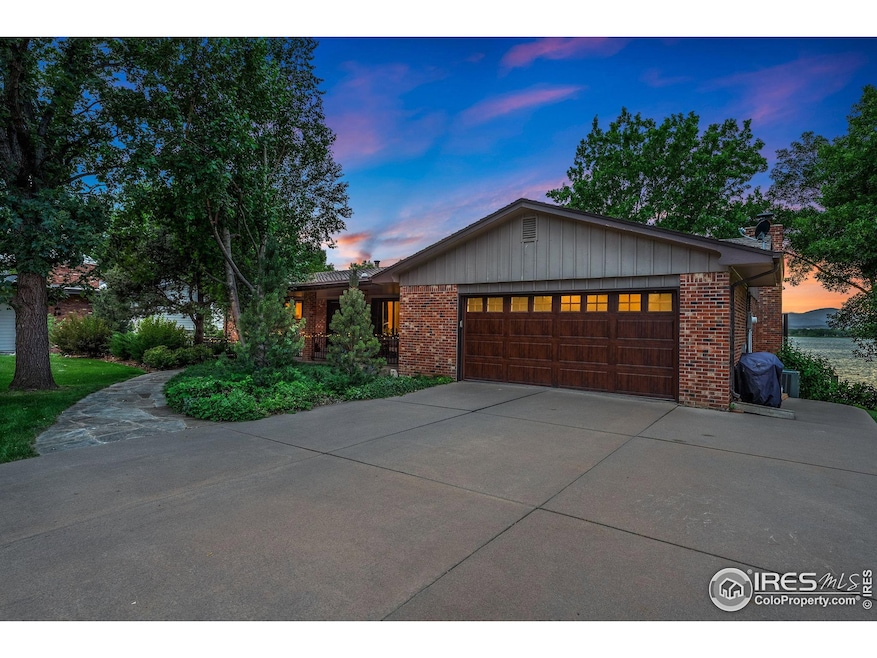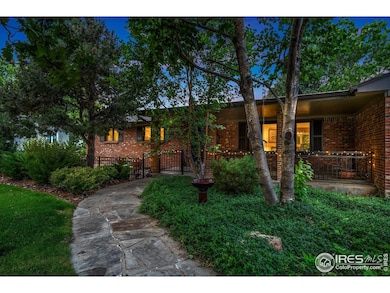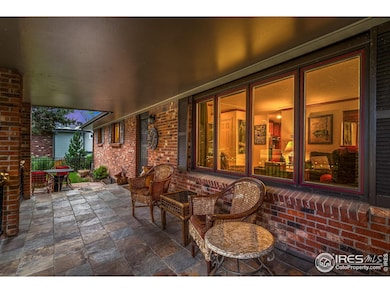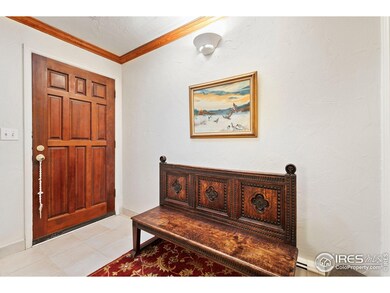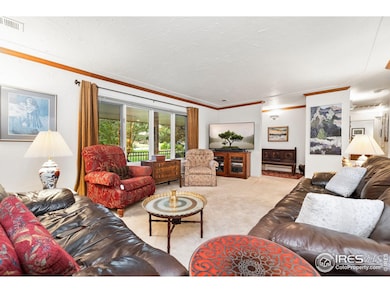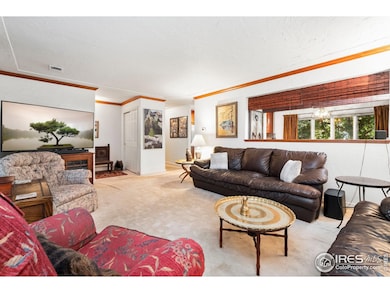
3553 Valley Oak Dr Loveland, CO 80538
Estimated payment $10,777/month
Highlights
- Parking available for a boat
- Waterfront
- Deck
- Spa
- River Nearby
- Contemporary Architecture
About This Home
Welcome to your dream retreat on the shores of Boyd Lake, where everyday living feels like a vacation. Located on one of the best lots on the lake, this rare lakefront brick ranch offers breathtaking views across the water to the mountains, peaceful privacy, and year-round adventure right outside your door. Whether you're watching bald eagles soar above the water, casting a fishing line, or jumping on your boat for a day of wakeboarding, waterskiing, or surfing, this property is built for those who crave the Colorado outdoors. The spacious ranch-style layout was thoughtfully designed ahead of its time, featuring a wide-open main level ideal for both entertaining and everyday comfort. You'll find everything you need on the main floor, while the finished walkout basement offers endless possibilities-whether it's a home theater, game room, or multi-generational living space. Step outside to find mature trees, multiple seating areas including a firepit, your own sandy beach and a backyard that feels like your own private park. You have your own personal boat ramp making it super easy to get your lake toys on and off the lake. You'll also enjoy access to the newly updated community dock and beach area with a sand volleyball court, BBQ area, and a 5-acre greenbelt with tennis and basketball courts. Located just minutes from I-25, shopping, dining, and Loveland's best amenities-yet tucked away in a peaceful, no-metro-district community-this property is truly one-of-a-kind.
Listing Agent
The Sledge Team
Group Harmony Listed on: 07/16/2025
Home Details
Home Type
- Single Family
Est. Annual Taxes
- $6,015
Year Built
- Built in 1966
Lot Details
- 0.65 Acre Lot
- Waterfront
- East Facing Home
- Fenced
- Sprinkler System
- Landscaped with Trees
HOA Fees
- $29 Monthly HOA Fees
Parking
- 2 Car Attached Garage
- Garage Door Opener
- Parking available for a boat
Property Views
- Water
- Panoramic
- City
- Mountain
Home Design
- Contemporary Architecture
- Brick Veneer
- Wood Frame Construction
- Composition Roof
Interior Spaces
- 3,568 Sq Ft Home
- 1-Story Property
- Double Pane Windows
- Window Treatments
- Family Room
- Recreation Room with Fireplace
- Fire and Smoke Detector
- Washer and Dryer Hookup
Kitchen
- Eat-In Kitchen
- Dishwasher
- Disposal
Flooring
- Carpet
- Tile
Bedrooms and Bathrooms
- 6 Bedrooms
- Walk-In Closet
- Primary bathroom on main floor
Basement
- Walk-Out Basement
- Basement Fills Entire Space Under The House
- Laundry in Basement
Outdoor Features
- Spa
- River Nearby
- Deck
- Patio
- Outdoor Storage
Schools
- High Plains Elementary And Middle School
- Mountain View High School
Utilities
- Central Air
- Baseboard Heating
- Hot Water Heating System
- High Speed Internet
- Satellite Dish
- Cable TV Available
Listing and Financial Details
- Assessor Parcel Number R0447668
Community Details
Overview
- Association fees include common amenities, management
- Boyd Lake Shores Association, Phone Number (970) 430-5601
- Boyd Lake Shores Subdivision
Recreation
- Tennis Courts
- Community Playground
- Park
Map
Home Values in the Area
Average Home Value in this Area
Tax History
| Year | Tax Paid | Tax Assessment Tax Assessment Total Assessment is a certain percentage of the fair market value that is determined by local assessors to be the total taxable value of land and additions on the property. | Land | Improvement |
|---|---|---|---|---|
| 2025 | $6,015 | $84,259 | $33,500 | $50,759 |
| 2024 | $5,806 | $84,259 | $33,500 | $50,759 |
| 2022 | $4,567 | $64,878 | $32,248 | $32,630 |
| 2021 | $4,687 | $66,745 | $33,176 | $33,569 |
| 2020 | $3,741 | $54,712 | $33,176 | $21,536 |
| 2019 | $3,677 | $54,712 | $33,176 | $21,536 |
| 2018 | $3,551 | $50,782 | $30,600 | $20,182 |
| 2017 | $3,056 | $50,782 | $30,600 | $20,182 |
| 2016 | $2,670 | $44,775 | $23,880 | $20,895 |
| 2015 | $2,647 | $44,780 | $23,880 | $20,900 |
| 2014 | $2,287 | $38,720 | $11,940 | $26,780 |
Property History
| Date | Event | Price | Change | Sq Ft Price |
|---|---|---|---|---|
| 07/16/2025 07/16/25 | For Sale | $1,850,000 | -- | $518 / Sq Ft |
Purchase History
| Date | Type | Sale Price | Title Company |
|---|---|---|---|
| Quit Claim Deed | -- | None Listed On Document | |
| Interfamily Deed Transfer | -- | None Available | |
| Interfamily Deed Transfer | -- | None Available | |
| Interfamily Deed Transfer | -- | None Available | |
| Interfamily Deed Transfer | -- | None Available | |
| Interfamily Deed Transfer | -- | None Available | |
| Interfamily Deed Transfer | -- | None Available | |
| Interfamily Deed Transfer | -- | None Available | |
| Deed | $115,000 | -- |
Mortgage History
| Date | Status | Loan Amount | Loan Type |
|---|---|---|---|
| Closed | $0 | New Conventional | |
| Previous Owner | $637,500 | Adjustable Rate Mortgage/ARM | |
| Previous Owner | $561,200 | New Conventional | |
| Previous Owner | $125,000 | Credit Line Revolving | |
| Previous Owner | $150,000 | Credit Line Revolving | |
| Previous Owner | $249,000 | Credit Line Revolving | |
| Previous Owner | $270,000 | New Conventional | |
| Previous Owner | $134,000 | Credit Line Revolving | |
| Previous Owner | $124,000 | Credit Line Revolving | |
| Previous Owner | $420,000 | Unknown | |
| Previous Owner | $65,000 | Credit Line Revolving | |
| Previous Owner | $115,000 | Unknown | |
| Previous Owner | $351,830 | Unknown | |
| Previous Owner | $155,000 | Unknown |
Similar Homes in the area
Source: IRES MLS
MLS Number: 1039284
APN: 85054-06-007
- 4037 Chasm Lake Dr
- 3519 Ralston Creek Dr
- 4084 Chasm Lake Dr
- 3716 Keplinger Lake Dr
- 4115 N Park Dr Unit 203
- 4153 N Park Dr Unit 200
- 3771 Emerald Shore Cir
- 4110 S Park Dr
- 3450 Kettle Creek Dr
- 3789 Emerald Shore Cir
- 3326 Ice Lake Ct
- 3474 Kettle Creek Dr
- 4128 S Park Dr Unit 102
- 4183 Chasm Lake Dr
- 3425 Triano Creek Dr Unit 101
- 3425 Triano Creek Dr
- 3425 Triano Creek Dr
- 3425 Triano Creek Dr
- 3425 Triano Creek Dr
- 3425 Triano Creek Dr
- 3495 Grayling Dr
- 4918 Valley Oak Dr
- 2037 Bear Creek Plaza
- 4144 Lost Canyon Dr
- 4785 Hahns Peak Dr
- 4815 Hahns Peak Dr Unit Lakeshore at Centera
- 4612 Hahns Peak Dr Unit 101
- 3903 E 15th St
- 2235 Rocky Mountain Ave
- 5275 Hahns Peak Dr
- 4264 McWhinney Blvd
- 3915 Peralta Dr
- 4386 Mountain Lion Dr
- 2900 Mountain Lion Dr
- 1403 E 16th St
- 2105 Hopper Ln
- 491 Sodalite Ct
- 4685 Grand Stand Dr
- 4318 Sunridge Dr
- 505 E 40th St
