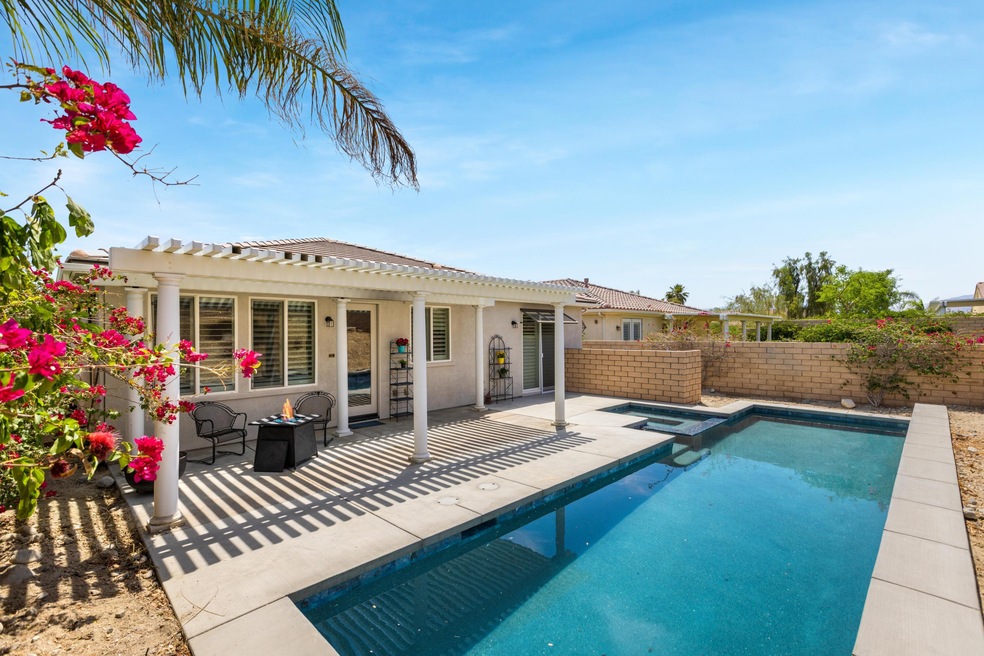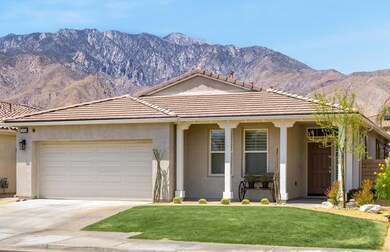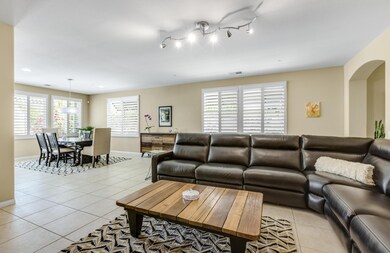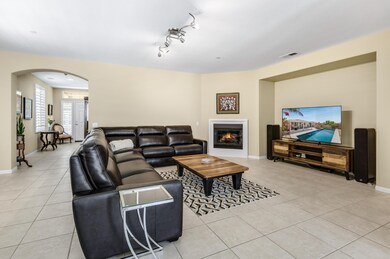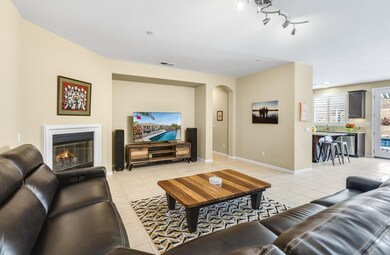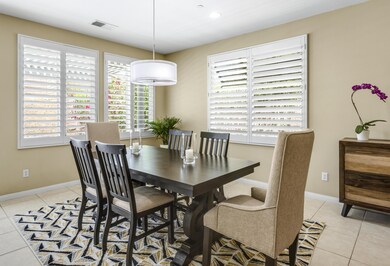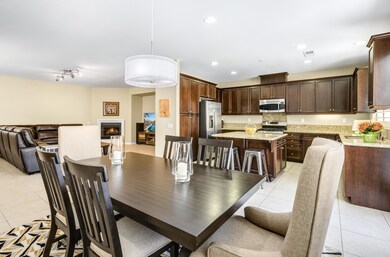
3555 Cliffrose Trail Palm Springs, CA 92262
Four Seasons NeighborhoodHighlights
- Fitness Center
- Senior Community
- Gated Community
- Pebble Pool Finish
- Primary Bedroom Suite
- Open Floorplan
About This Home
As of February 2025You'll be captivated as you enter the oversized foyer of this light filled, pristine home. Look down the expansive hallway towards the living area where your gaze continues out to the covered patio with your sparkling private pool. Entering the great room you'll appreciate the openness of the space. The dining area is adjacent, as is the kitchen with its oversized granite island. At this end of the home you'll also find the Primary Suite featuring a slider to the pool, private bath with dual sinks, dual closets, separate walk-in shower and oversized soaking tub. Fully separate from the primary suite are another bedroom, a den/office/3rd bedroom option, a large laundry room and direct access to the attached 2 car garage with new epoxy floor. High ceilings and doorways throughout complete the picture. Numerous upgrades, all completed within the past few months starting with nearly 21,000 kWh of solar with the plug for your car already stubbed in. Custom plantation shutters throughout the home, new carpet in the primary and secondary bedroom, new light fixtures, new front landscaping and a freshly painted exterior are more of the extra touches. Saving the best for last, there's a brand-new PebbleTec saltwater pool and spa equipped with the latest in smart phone remote technology. This is a true swimmer's pool, easily fitting into the oversized backyard where you'll spend countless evenings watching the sun set over Mt San Jacinto and the twinkle of the tram lights after dark.
Last Agent to Sell the Property
Desert Lifestyle Properties Brokerage Phone: 760-646-8886 License #00927784 Listed on: 05/05/2022

Home Details
Home Type
- Single Family
Est. Annual Taxes
- $8,595
Year Built
- Built in 2007
Lot Details
- 6,970 Sq Ft Lot
- Home has East and West Exposure
- Block Wall Fence
- Drip System Landscaping
- Paved or Partially Paved Lot
- Sprinklers on Timer
- Lawn
- Back Yard
HOA Fees
- $312 Monthly HOA Fees
Home Design
- Slab Foundation
- Concrete Roof
- Stucco Exterior
Interior Spaces
- 2,023 Sq Ft Home
- 1-Story Property
- Open Floorplan
- High Ceiling
- Recessed Lighting
- Gas Log Fireplace
- Shutters
- Entryway
- Great Room
- Living Room with Fireplace
- Dining Area
- Den
- Utility Room
- Mountain Views
- Prewired Security
Kitchen
- Gas Range
- Range Hood
- <<microwave>>
- Ice Maker
- Dishwasher
- Kitchen Island
- Granite Countertops
Flooring
- Carpet
- Ceramic Tile
Bedrooms and Bathrooms
- 2 Bedrooms
- Primary Bedroom Suite
- Walk-In Closet
- 2 Full Bathrooms
- Double Vanity
- Secondary bathroom tub or shower combo
Laundry
- Laundry Room
- Dryer
- Washer
Parking
- 2 Car Attached Garage
- Garage Door Opener
- Guest Parking
Pool
- Pebble Pool Finish
- In Ground Pool
- Heated Spa
- In Ground Spa
- Outdoor Pool
- Saltwater Pool
Location
- Ground Level
- Property is near a clubhouse
Utilities
- Central Heating and Cooling System
- Heating System Uses Natural Gas
- Underground Utilities
- 220 Volts in Garage
- 220 Volts in Kitchen
- Gas Water Heater
- Cable TV Available
Additional Features
- Solar owned by a third party
- Covered patio or porch
Listing and Financial Details
- Assessor Parcel Number 669710021
Community Details
Overview
- Senior Community
- Association fees include building & grounds, clubhouse, security
- Four Seasons Subdivision
- Planned Unit Development
Amenities
- Community Barbecue Grill
- Clubhouse
- Banquet Facilities
- Card Room
- Recreation Room
Recreation
- Tennis Courts
- Sport Court
- Fitness Center
Security
- Security Service
- Resident Manager or Management On Site
- Controlled Access
- Gated Community
Ownership History
Purchase Details
Home Financials for this Owner
Home Financials are based on the most recent Mortgage that was taken out on this home.Purchase Details
Home Financials for this Owner
Home Financials are based on the most recent Mortgage that was taken out on this home.Purchase Details
Purchase Details
Home Financials for this Owner
Home Financials are based on the most recent Mortgage that was taken out on this home.Purchase Details
Home Financials for this Owner
Home Financials are based on the most recent Mortgage that was taken out on this home.Similar Homes in Palm Springs, CA
Home Values in the Area
Average Home Value in this Area
Purchase History
| Date | Type | Sale Price | Title Company |
|---|---|---|---|
| Grant Deed | $610,000 | Wfg National Title | |
| Grant Deed | $475,000 | First American Title | |
| Deed | -- | None Listed On Document | |
| Grant Deed | $475,000 | Orange Coast Title Co | |
| Grant Deed | $326,000 | First American Title Co |
Mortgage History
| Date | Status | Loan Amount | Loan Type |
|---|---|---|---|
| Open | $350,000 | New Conventional | |
| Previous Owner | $200,000 | New Conventional | |
| Previous Owner | $900,000 | Unknown | |
| Previous Owner | $260,750 | Purchase Money Mortgage |
Property History
| Date | Event | Price | Change | Sq Ft Price |
|---|---|---|---|---|
| 02/07/2025 02/07/25 | Sold | $610,000 | -2.4% | $302 / Sq Ft |
| 01/12/2025 01/12/25 | Pending | -- | -- | -- |
| 12/20/2024 12/20/24 | For Sale | $625,000 | +31.6% | $309 / Sq Ft |
| 12/17/2024 12/17/24 | Sold | $475,000 | -20.7% | $235 / Sq Ft |
| 12/04/2024 12/04/24 | Pending | -- | -- | -- |
| 11/20/2024 11/20/24 | Price Changed | $599,000 | -3.4% | $296 / Sq Ft |
| 11/09/2024 11/09/24 | Price Changed | $620,000 | -8.1% | $306 / Sq Ft |
| 10/01/2024 10/01/24 | Price Changed | $675,000 | -6.3% | $334 / Sq Ft |
| 09/03/2024 09/03/24 | For Sale | $720,000 | +8.3% | $356 / Sq Ft |
| 06/02/2022 06/02/22 | Sold | $665,000 | -2.1% | $329 / Sq Ft |
| 05/25/2022 05/25/22 | Pending | -- | -- | -- |
| 05/05/2022 05/05/22 | For Sale | $679,000 | +42.9% | $336 / Sq Ft |
| 09/07/2021 09/07/21 | Sold | $475,000 | +1.1% | $235 / Sq Ft |
| 08/27/2021 08/27/21 | Pending | -- | -- | -- |
| 07/26/2021 07/26/21 | For Sale | $469,900 | -- | $232 / Sq Ft |
Tax History Compared to Growth
Tax History
| Year | Tax Paid | Tax Assessment Tax Assessment Total Assessment is a certain percentage of the fair market value that is determined by local assessors to be the total taxable value of land and additions on the property. | Land | Improvement |
|---|---|---|---|---|
| 2023 | $8,595 | $678,300 | $76,500 | $601,800 |
| 2022 | $5,347 | $400,328 | $63,208 | $337,120 |
| 2021 | $5,369 | $395,564 | $98,885 | $296,679 |
| 2020 | $4,887 | $371,706 | $93,194 | $278,512 |
| 2019 | $4,760 | $360,880 | $90,480 | $270,400 |
| 2018 | $4,588 | $347,000 | $87,000 | $260,000 |
| 2017 | $4,482 | $337,000 | $84,000 | $253,000 |
| 2016 | $4,262 | $323,000 | $81,000 | $242,000 |
| 2015 | $3,891 | $302,000 | $75,000 | $227,000 |
| 2014 | $3,714 | $286,000 | $71,000 | $215,000 |
Agents Affiliated with this Home
-
Marc Robinson

Seller's Agent in 2025
Marc Robinson
MBR & Associates
(760) 799-7149
5 in this area
22 Total Sales
-
Sarah Venable
S
Seller's Agent in 2024
Sarah Venable
AdvantageFirst Realty Inc.
(949) 356-6400
1 in this area
5 Total Sales
-
RandiLee Cymerint
R
Seller Co-Listing Agent in 2024
RandiLee Cymerint
AdvantageFirst Realty Inc.
(949) 916-8725
1 in this area
29 Total Sales
-
Stephen Jacobs
S
Seller's Agent in 2022
Stephen Jacobs
Desert Lifestyle Properties
(760) 413-0117
1 in this area
12 Total Sales
-
Team Michael Hilgenberg w/ Keller Will

Seller's Agent in 2021
Team Michael Hilgenberg w/ Keller Will
Keller Williams Realty
(760) 770-1555
5 in this area
169 Total Sales
-
Gene Hays
G
Seller Co-Listing Agent in 2021
Gene Hays
Keller Williams Luxury Homes
(760) 682-5229
2 in this area
49 Total Sales
Map
Source: Greater Palm Springs Multiple Listing Service
MLS Number: 219078305
APN: 669-710-021
- 1239 Cassia Trail
- 3764 Serenity Trail
- 3635 Cassia Trail
- 3766 Cassia Trail
- 3769 Claret Trail
- 3291 N Sandspring Dr
- 1500 E San Rafael Dr Unit 30
- 3293 N Mica Dr
- 3820 Date Palm Trail
- 3283 N Mica Dr
- 3272 N Mica Dr
- 3435 N Avenida San Gabriel Rd
- 3647 Savanna Way
- 1561 E Twin Star Rd
- 3260 N Avenida San Gabriel Rd
- 1262 Sunflower Cir N
- 1041 E Via San Dimas Rd
- 1105 E Via San Michael Rd
- 1333 Sunflower Cir N
- 1433 Sunflower Cir N
