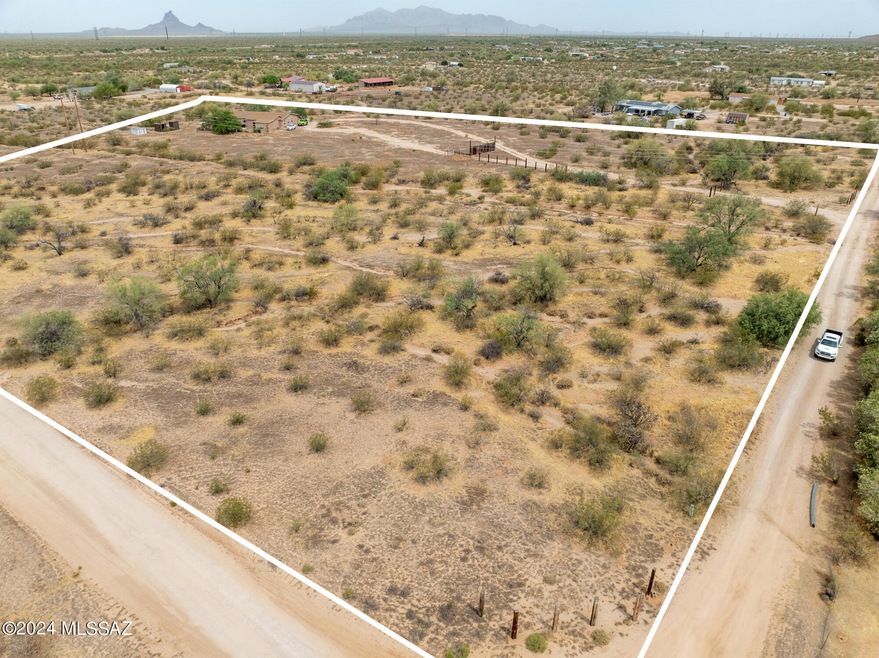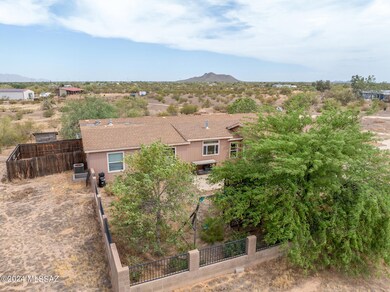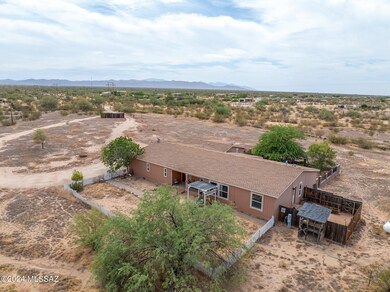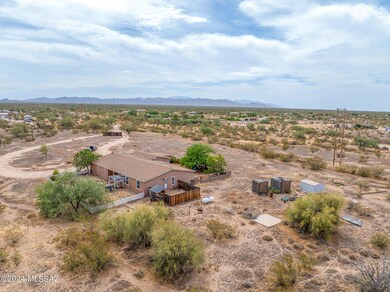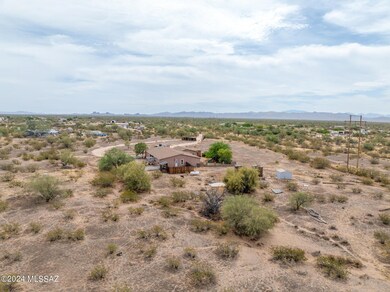
35558 S Ashburn Trail Marana, AZ 85658
Highlights
- Horse Property
- Home Theater
- Panoramic View
- Santa Cruz Valley Union High School Rated 10
- RV Parking in Community
- 8.14 Acre Lot
About This Home
As of November 2024Range price $255,000 to $285,000. Seller will accept or counter all offers made within the range price. House is being sold ''AS IS'' in current condition. Now is your chance to have over 8 acres, 5 bedrooms, 4 baths, plus den/bonus room, and over 4,100 square feet of space, with NO HOA. The house has high vaulted ceilings, open floorplan that has split bedrooms, perfect for a large family or multiple families. Two main suites that have their own private bathroom and walk-in closet. Room to add a pool, spa, garage, workshop, and space for all of your work or play vehicles. Lower asking price allows you to gain the sweat equity and do the improvements the way that you want to. Privacy, peace and quiet, with room to grow. Do NOT bother tenets. All offers welcomed.
Last Agent to Sell the Property
Keller Williams Southern Arizona Listed on: 06/10/2024

Property Details
Home Type
- Manufactured Home
Est. Annual Taxes
- $1,984
Year Built
- Built in 2009
Lot Details
- 8.14 Acre Lot
- Lot Dimensions are 446x664x671x701
- Dirt Road
- Dog Run
- Desert Landscape
Parking
- Circular Driveway
Property Views
- Panoramic
- Mountain
- Rural
Home Design
- Frame Construction
- Shingle Roof
Interior Spaces
- 4,104 Sq Ft Home
- 1-Story Property
- Ceiling Fan
- Double Pane Windows
- Window Treatments
- Great Room
- Formal Dining Room
- Home Theater
- Home Office
- Library
- Bonus Room
- Home Gym
- Laminate Flooring
- Laundry Room
Kitchen
- Walk-In Pantry
- Electric Range
- Dishwasher
- Kitchen Island
- Disposal
Bedrooms and Bathrooms
- 5 Bedrooms
- Maid or Guest Quarters
- Dual Vanity Sinks in Primary Bathroom
- Soaking Tub
- <<tubWithShowerToken>>
Accessible Home Design
- No Interior Steps
- Level Entry For Accessibility
Eco-Friendly Details
- North or South Exposure
Outdoor Features
- Horse Property
- Patio
Schools
- Red Rock Elementary And Middle School
- Santa Cruz Union High School
Utilities
- Forced Air Zoned Heating and Cooling System
- 8 Water Wells
- Shared Well
- Propane Water Heater
- Septic System
- High Speed Internet
Community Details
- The community has rules related to deed restrictions
- RV Parking in Community
Similar Homes in the area
Home Values in the Area
Average Home Value in this Area
Property History
| Date | Event | Price | Change | Sq Ft Price |
|---|---|---|---|---|
| 05/16/2025 05/16/25 | For Sale | $419,900 | +78.7% | $102 / Sq Ft |
| 11/27/2024 11/27/24 | Sold | $235,000 | -7.8% | $57 / Sq Ft |
| 11/19/2024 11/19/24 | Price Changed | $255,000 | -26.1% | $62 / Sq Ft |
| 10/01/2024 10/01/24 | Price Changed | $345,000 | -12.7% | $84 / Sq Ft |
| 08/01/2024 08/01/24 | Price Changed | $395,000 | -4.8% | $96 / Sq Ft |
| 06/10/2024 06/10/24 | For Sale | $415,000 | +31.7% | $101 / Sq Ft |
| 06/29/2018 06/29/18 | Sold | $315,000 | 0.0% | $77 / Sq Ft |
| 05/30/2018 05/30/18 | Pending | -- | -- | -- |
| 05/07/2018 05/07/18 | For Sale | $315,000 | +242.4% | $77 / Sq Ft |
| 07/11/2013 07/11/13 | Sold | $92,000 | 0.0% | $28 / Sq Ft |
| 06/11/2013 06/11/13 | Pending | -- | -- | -- |
| 05/14/2013 05/14/13 | For Sale | $92,000 | -- | $28 / Sq Ft |
Tax History Compared to Growth
Agents Affiliated with this Home
-
Kaukaha Watanabe

Seller's Agent in 2025
Kaukaha Watanabe
eXp Realty
(520) 352-9005
1,278 Total Sales
-
David Urbaniak

Seller's Agent in 2024
David Urbaniak
Keller Williams Southern Arizona
(520) 440-9229
129 Total Sales
-
Andrew Smith

Buyer's Agent in 2024
Andrew Smith
Keller Williams Southern Arizona
(520) 600-0166
174 Total Sales
-
Pam Browning

Seller's Agent in 2018
Pam Browning
Long Realty
(520) 225-8780
56 Total Sales
-
P
Buyer's Agent in 2018
Pamela Browning
Long Realty
-
S
Seller's Agent in 2013
Sandy Kay Heath
Realty Executives
Map
Source: MLS of Southern Arizona
MLS Number: 22414473
- 35223 S Longhorn Trail
- 34906 S Estancia Dr
- 30501 E Goodman Ranch Place
- 36270 E Hemlock Dr Unit P
- 0 E Jena St Unit 6872792
- 0 S Desert Ranch Way Unit E 22516184
- 0 S Desert Ranch Way Unit A 22508570
- 36989 S Riverbend Ln
- 37679 S Marylynne Ln
- 0 E Lot Unit 22 22502966
- 0 S Wild Hardt Way Unit 22512480
- 30884 E Sianna Dr
- +/-40acres S Davis Ranch Rd
- +/-40acres S Davis Ranch Rd
- End Of E Sianna Dr E
- 529acres E Hemlock Dr
- 80 S Cattle Tank Rd
- 34695 E Redtail Dr
- 0 W Jena Unit 22517857
- 38124 S M Bar j Ranch Rd
